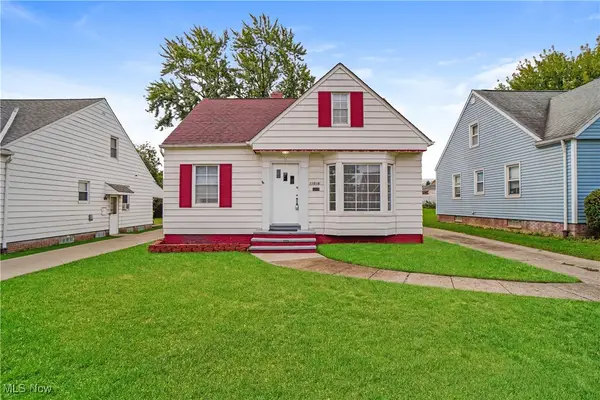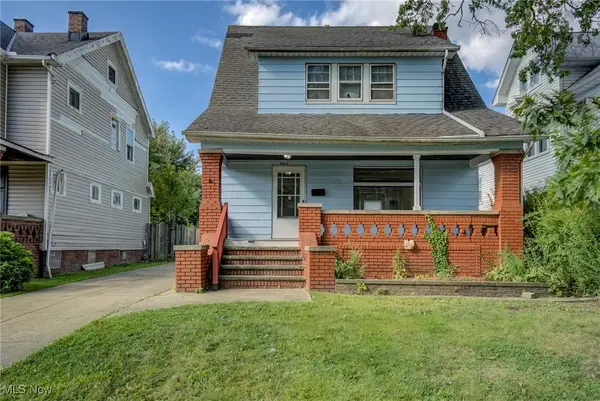12317 Sunset Drive, Garfield Heights, OH 44125
Local realty services provided by:ERA Real Solutions Realty
Listed by:julie a dangerfield
Office:keller williams elevate
MLS#:5119334
Source:OH_NORMLS
Price summary
- Price:$105,500
- Price per sq. ft.:$46.68
About this home
Cape Cod with 3 (possibly 4) Bedrooms and 2-1/2 Baths * Located on a large (almost) 1/2 acre lot on a quiet secluded street * This home is very unique as the owner created many customized features in the home * On the first floor you'll find a spacious and cozy Family Room with a decorative fireplace and hardwood floors * Eat in Kitchen with built in appliances and cute built ins in the nook area * A huge Dining Room space with hardwood floors * An office/bedroom that has a sink and plumbing for a toilet (previously used as a bedroom/bathroom for an elderly person), now has a built in desk in it to be used for an office (this room has baseboard heat) * Off the back of the house you'll find a mudroom area with a freezer and a Full Bathroom off the Kitchen that has washer/dryer hookups and a walk in shower * On the second floor you'll find another Full Bathroom off the hallway and 3/4 Bedrooms * A few Bedrooms are regular Bedrooms, however, the others are quite different with another Bedroom off of the one with a built in bed set up and the one towards the back of the home has another room off of it (could be a play room, sitting room etc.) * The Basement has glass block windows, updated electrical boxes, sump pump and a newer HWT (2011) * The roof (complete tear off) was done in the last 9-10 years * In the back of the wooded/treed yard you can find pear trees and raspberry and blackberry bushes * This home is located in a great area, close to Garfield Metro Parks and Tinkers Creek * Seller will make no repairs and Buyers to assume POS violations * With a little updating and TLC this home can become a house again !
Contact an agent
Home facts
- Year built:1924
- Listing ID #:5119334
- Added:60 day(s) ago
- Updated:October 01, 2025 at 07:18 AM
Rooms and interior
- Bedrooms:3
- Total bathrooms:3
- Full bathrooms:2
- Half bathrooms:1
- Living area:2,260 sq. ft.
Heating and cooling
- Cooling:Window Units
- Heating:Baseboard, Forced Air
Structure and exterior
- Roof:Asphalt, Fiberglass
- Year built:1924
- Building area:2,260 sq. ft.
- Lot area:0.49 Acres
Utilities
- Water:Public
- Sewer:Public Sewer
Finances and disclosures
- Price:$105,500
- Price per sq. ft.:$46.68
- Tax amount:$2,181 (2023)
New listings near 12317 Sunset Drive
- New
 $124,900Active2 beds 2 baths1,087 sq. ft.
$124,900Active2 beds 2 baths1,087 sq. ft.11006 Mccracken Road, Garfield Heights, OH 44125
MLS# 5161012Listed by: KELLER WILLIAMS GREATER METROPOLITAN - New
 $150,000Active3 beds 2 baths
$150,000Active3 beds 2 baths13716 Maple Leaf Drive, Garfield Heights, OH 44125
MLS# 5160333Listed by: PLUM TREE REALTY, LLC - New
 $120,000Active2 beds 1 baths985 sq. ft.
$120,000Active2 beds 1 baths985 sq. ft.10609 Mccracken Boulevard, Garfield Heights, OH 44125
MLS# 5160359Listed by: KELLER WILLIAMS GREATER METROPOLITAN - New
 $160,000Active4 beds 2 baths2,060 sq. ft.
$160,000Active4 beds 2 baths2,060 sq. ft.12214 Woodward Boulevard, Garfield Heights, OH 44125
MLS# 5160289Listed by: KELLER WILLIAMS CHERVENIC RLTY - New
 $145,000Active3 beds 2 baths
$145,000Active3 beds 2 baths5581 Saxon Drive, Garfield Heights, OH 44125
MLS# 5160290Listed by: KELLER WILLIAMS CHERVENIC RLTY - New
 $145,000Active3 beds 2 baths
$145,000Active3 beds 2 baths11016 Mccracken Road, Garfield Heights, OH 44125
MLS# 5160159Listed by: PLUM TREE REALTY, LLC  $125,000Pending4 beds 2 baths1,946 sq. ft.
$125,000Pending4 beds 2 baths1,946 sq. ft.10403 Russell Avenue, Garfield Heights, OH 44125
MLS# 5159732Listed by: KELLER WILLIAMS CHERVENIC RLTY $208,000Pending3 beds 2 baths2,508 sq. ft.
$208,000Pending3 beds 2 baths2,508 sq. ft.12203 Havana Road, Garfield Heights, OH 44125
MLS# 5158397Listed by: KELLER WILLIAMS CITYWIDE- New
 $135,000Active3 beds 2 baths
$135,000Active3 beds 2 baths4909 E 85th Street, Garfield Heights, OH 44125
MLS# 5159865Listed by: NEO PORTFOLIO PROPERTY MANAGEMENT - New
 $195,500Active3 beds 2 baths1,400 sq. ft.
$195,500Active3 beds 2 baths1,400 sq. ft.10105 Greenview, Garfield Heights, OH 44125
MLS# 5159439Listed by: KELLER WILLIAMS GREATER METROPOLITAN
