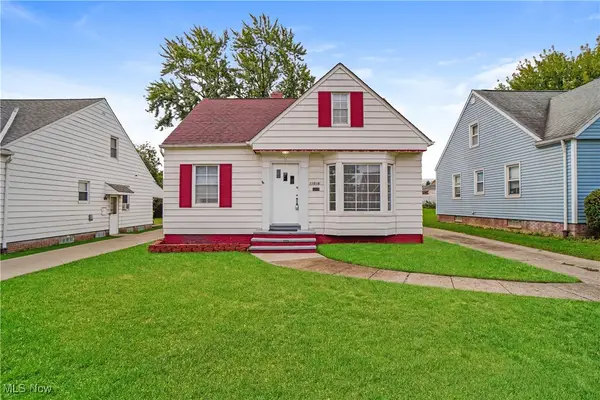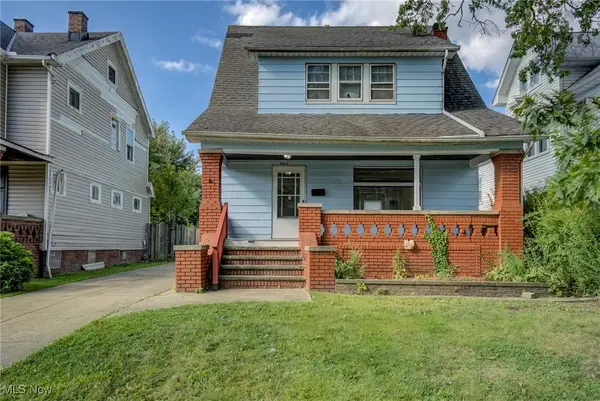12521 Park Knoll Drive, Garfield Heights, OH 44125
Local realty services provided by:ERA Real Solutions Realty
Listed by:michael azzam
Office:re/max haven realty
MLS#:5148527
Source:OH_NORMLS
Price summary
- Price:$105,000
- Price per sq. ft.:$142.66
About this home
This 2-bedroom, 1-bath ranch in Garfield Heights welcomes you with a recently painted aluminum siding exterior (2024), a front porch, and a single-car garage with opener! Step inside to a bright living room featuring hardwood floors, flowing into the dining area and functional kitchen—perfect for everyday living or entertaining! Down the hall, you’ll find two bedrooms and a full bathroom, all thoughtfully maintained and move-in ready! The home features a new H2O tank (2024), sump pump (2022), furnace (2016), newer windows, and an updated electrical panel! The full basement provides ample storage or potential additional living space, making this home as practical as it is comfortable! Enjoy a private backyard, recently painted aluminum siding (2024), a single-car garage with opener, newer garage and side doors, roof with gutter guards (2017), retaining wall (2005), and front porch with added insulation (2005)! With all major systems addressed, this home is in very good condition, ideal for investors or first-time homebuyers! Located within walking distance to Marymount Hospital and just minutes from Garfield Park Reservation, the Garfield Heights Civic Center, and Turney Town Shopping Center, plus quick highway access to downtown Cleveland! Buyer to assume POS! Full service property management is available with dedicated departments for leasing, marketing, and tenant communication! Plus, rehab and construction services are offered for remote investors, making this property a turnkey opportunity for rental income or long-term investment! Don't miss out on this solid opportunity! Schedule a showing to see it for yourself!
Contact an agent
Home facts
- Year built:1952
- Listing ID #:5148527
- Added:47 day(s) ago
- Updated:October 01, 2025 at 07:18 AM
Rooms and interior
- Bedrooms:2
- Total bathrooms:1
- Full bathrooms:1
- Living area:736 sq. ft.
Heating and cooling
- Heating:Forced Air
Structure and exterior
- Roof:Asphalt, Shingle
- Year built:1952
- Building area:736 sq. ft.
- Lot area:0.11 Acres
Utilities
- Water:Public
- Sewer:Public Sewer
Finances and disclosures
- Price:$105,000
- Price per sq. ft.:$142.66
- Tax amount:$2,299 (2024)
New listings near 12521 Park Knoll Drive
- New
 $124,900Active2 beds 2 baths1,087 sq. ft.
$124,900Active2 beds 2 baths1,087 sq. ft.11006 Mccracken Road, Garfield Heights, OH 44125
MLS# 5161012Listed by: KELLER WILLIAMS GREATER METROPOLITAN - New
 $150,000Active3 beds 2 baths
$150,000Active3 beds 2 baths13716 Maple Leaf Drive, Garfield Heights, OH 44125
MLS# 5160333Listed by: PLUM TREE REALTY, LLC - New
 $120,000Active2 beds 1 baths985 sq. ft.
$120,000Active2 beds 1 baths985 sq. ft.10609 Mccracken Boulevard, Garfield Heights, OH 44125
MLS# 5160359Listed by: KELLER WILLIAMS GREATER METROPOLITAN - New
 $160,000Active4 beds 2 baths2,060 sq. ft.
$160,000Active4 beds 2 baths2,060 sq. ft.12214 Woodward Boulevard, Garfield Heights, OH 44125
MLS# 5160289Listed by: KELLER WILLIAMS CHERVENIC RLTY - New
 $145,000Active3 beds 2 baths
$145,000Active3 beds 2 baths5581 Saxon Drive, Garfield Heights, OH 44125
MLS# 5160290Listed by: KELLER WILLIAMS CHERVENIC RLTY - New
 $145,000Active3 beds 2 baths
$145,000Active3 beds 2 baths11016 Mccracken Road, Garfield Heights, OH 44125
MLS# 5160159Listed by: PLUM TREE REALTY, LLC  $125,000Pending4 beds 2 baths1,946 sq. ft.
$125,000Pending4 beds 2 baths1,946 sq. ft.10403 Russell Avenue, Garfield Heights, OH 44125
MLS# 5159732Listed by: KELLER WILLIAMS CHERVENIC RLTY $208,000Pending3 beds 2 baths2,508 sq. ft.
$208,000Pending3 beds 2 baths2,508 sq. ft.12203 Havana Road, Garfield Heights, OH 44125
MLS# 5158397Listed by: KELLER WILLIAMS CITYWIDE- New
 $135,000Active3 beds 2 baths
$135,000Active3 beds 2 baths4909 E 85th Street, Garfield Heights, OH 44125
MLS# 5159865Listed by: NEO PORTFOLIO PROPERTY MANAGEMENT - New
 $195,500Active3 beds 2 baths1,400 sq. ft.
$195,500Active3 beds 2 baths1,400 sq. ft.10105 Greenview, Garfield Heights, OH 44125
MLS# 5159439Listed by: KELLER WILLIAMS GREATER METROPOLITAN
