13578 Foxcroft Drive, Garfield Heights, OH 44125
Local realty services provided by:ERA Real Solutions Realty
Listed by: pamela m wilkes
Office: wilkes realty, llc.
MLS#:5161647
Source:OH_NORMLS
Price summary
- Price:$219,900
- Price per sq. ft.:$140.96
About this home
Looking for space? Come see this four bedroom colonial in Saybrook Estates! Long time owners are ready for their next chapter and have enjoyed raising their family here! You'll appreciate the no outlet street and fenced yard! Enjoy outdoor entertaining on these warm autumn days on the large deck and patio! The main floor offers a living room, dining room, family room and spacious kitchen with a new backsplash and granite counter top on island! Upstairs, you will find four bedrooms with a nice size master bedroom! There's extra space in the basement---perfect for a man cave, craft room, or playroom and a large crawl space for storage! Recent updates include: asphalt driveway- 5/2025; H20 tank-1/2024; electric range-9/2024; new outdoor lighting; attic fan-2021; updated electrical panel and GFCI's-2022; kitchen remodeled-2021 and includes all appliances; roof-2013: a complete tear off! Sellers are having new windows installed throughout the first and second floors! Garfield Heights Point of Sale Exterior Inspection was completed and there were no violations! Awesome location--close to shopping, bus line, schools and MORE! Schedule your showing and soon you will be "Home Sweet Home!"
Contact an agent
Home facts
- Year built:1971
- Listing ID #:5161647
- Added:47 day(s) ago
- Updated:November 19, 2025 at 06:39 PM
Rooms and interior
- Bedrooms:4
- Total bathrooms:2
- Full bathrooms:1
- Half bathrooms:1
- Living area:1,560 sq. ft.
Heating and cooling
- Cooling:Central Air
- Heating:Forced Air
Structure and exterior
- Roof:Asphalt, Fiberglass
- Year built:1971
- Building area:1,560 sq. ft.
- Lot area:0.18 Acres
Utilities
- Water:Public
- Sewer:Public Sewer
Finances and disclosures
- Price:$219,900
- Price per sq. ft.:$140.96
- Tax amount:$5,704 (2024)
New listings near 13578 Foxcroft Drive
- New
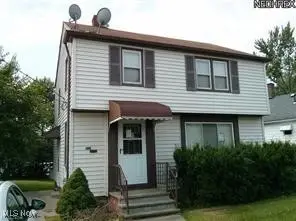 $138,000Active3 beds 1 baths1,650 sq. ft.
$138,000Active3 beds 1 baths1,650 sq. ft.11412 Granger Road, Garfield Heights, OH 44125
MLS# 5171358Listed by: RE/MAX HAVEN REALTY - New
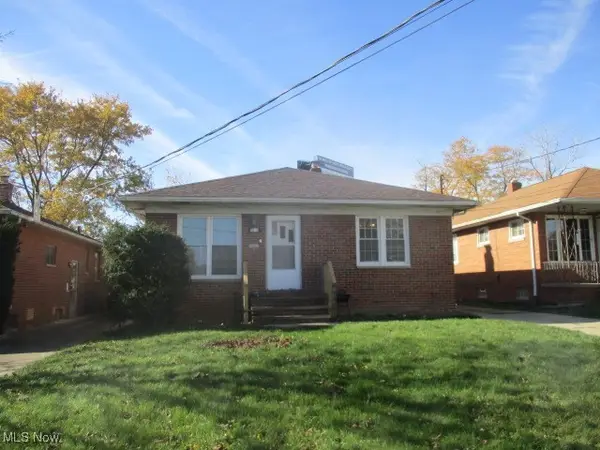 $176,000Active3 beds 1 baths1,064 sq. ft.
$176,000Active3 beds 1 baths1,064 sq. ft.5270 E 135th Street, Garfield Heights, OH 44125
MLS# 5170409Listed by: RE/MAX HAVEN REALTY - New
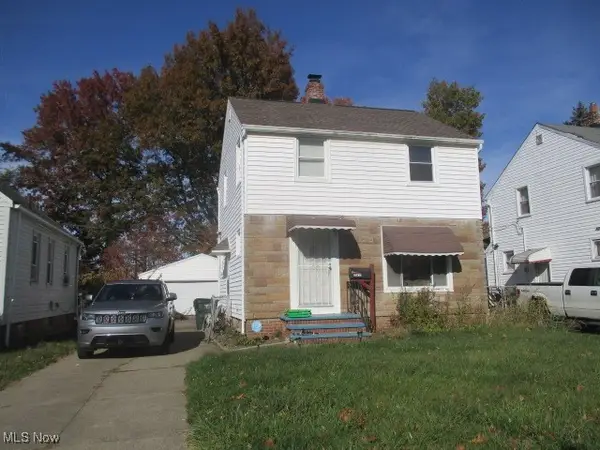 $138,000Active3 beds 1 baths1,584 sq. ft.
$138,000Active3 beds 1 baths1,584 sq. ft.12817 Thraves Avenue, Garfield Heights, OH 44125
MLS# 5170431Listed by: RE/MAX HAVEN REALTY - New
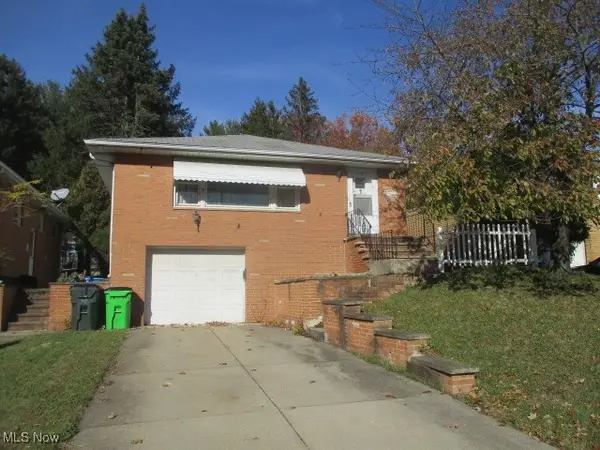 $168,000Active3 beds 1 baths2,192 sq. ft.
$168,000Active3 beds 1 baths2,192 sq. ft.10713 Mountview Avenue, Garfield Heights, OH 44125
MLS# 5171081Listed by: RE/MAX HAVEN REALTY - New
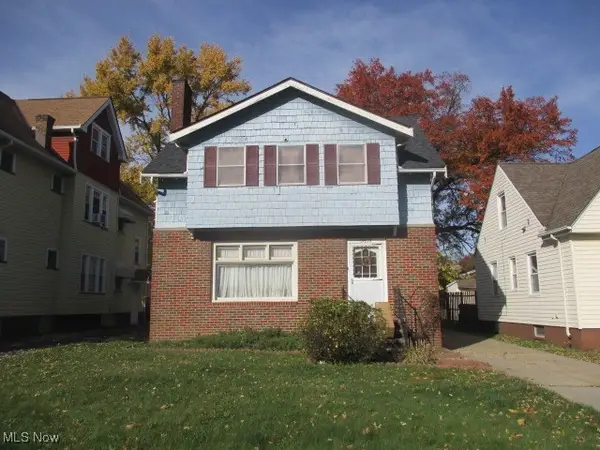 $185,000Active4 beds 2 baths2,504 sq. ft.
$185,000Active4 beds 2 baths2,504 sq. ft.9809 Sladden Avenue, Garfield Heights, OH 44125
MLS# 5171087Listed by: RE/MAX HAVEN REALTY - New
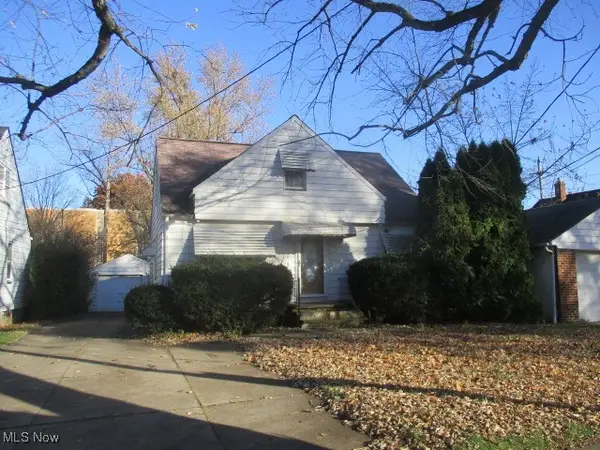 $168,000Active4 beds 2 baths1,411 sq. ft.
$168,000Active4 beds 2 baths1,411 sq. ft.6039 E 135th Street, Garfield Heights, OH 44125
MLS# 5171110Listed by: RE/MAX HAVEN REALTY - New
 $197,000Active2 beds 2 baths1,742 sq. ft.
$197,000Active2 beds 2 baths1,742 sq. ft.5552 Briarcliff Drive, Garfield Heights, OH 44125
MLS# 5172866Listed by: RE/MAX EDGE REALTY - New
 $119,900Active2 beds 1 baths748 sq. ft.
$119,900Active2 beds 1 baths748 sq. ft.5032 E 110th Street, Garfield Heights, OH 44125
MLS# 5172537Listed by: KELLER WILLIAMS ELEVATE  $144,900Pending3 beds 1 baths1,594 sq. ft.
$144,900Pending3 beds 1 baths1,594 sq. ft.13609 Bangor Avenue, Garfield Heights, OH 44125
MLS# 5172213Listed by: BERKSHIRE HATHAWAY HOMESERVICES STOUFFER REALTY $229,999Pending3 beds 2 baths
$229,999Pending3 beds 2 baths5850 Andover Boulevard, Garfield Heights, OH 44125
MLS# 5170828Listed by: MCCRAE & CO. REAL ESTATE, LLC
