13917 Maple Leaf Drive, Garfield Heights, OH 44125
Local realty services provided by:ERA Real Solutions Realty
Listed by: theresa m seese
Office: mcdowell homes real estate services
MLS#:5170484
Source:OH_NORMLS
Price summary
- Price:$168,900
- Price per sq. ft.:$104
About this home
Welcome to 13917 Maple Leaf in the heart of Garfield Heights — where modern comfort meets unbeatable convenience!
Perfectly situated in the center of it all, this move-in ready home offers quick access to I-480 and I-77, making commutes to downtown Cleveland or nearby suburbs a breeze. You’re minutes from Marymount Hospital, Garfield Park Reservation’s scenic trails, and plenty of shopping, dining, and entertainment — all while tucked away in a friendly neighborhood setting.
Step inside to find a neutral, modern palette that feels both fresh and timeless. Trendy light fixtures and thoughtful updates create a warm, stylish vibe throughout. The updated eat-in kitchen features sleek new white cabinetry, modern marble-like tile flooring, and stainless steel appliances — designed for both function and flair without overwhelming the space.
Downstairs, the finished basement provides extra living or recreation space — perfect for movie nights, a home gym, or hobby area. Mechanical peace of mind comes with a new HVAC system and hot water tank, so you can move right in and enjoy easy living from day one.
This home blends style, comfort, and location seamlessly — ideal for anyone looking for modern updates with a prime, central location. POS Compliant
Contact an agent
Home facts
- Year built:1955
- Listing ID #:5170484
- Added:62 day(s) ago
- Updated:January 08, 2026 at 11:44 PM
Rooms and interior
- Bedrooms:3
- Total bathrooms:1
- Full bathrooms:1
- Living area:1,624 sq. ft.
Heating and cooling
- Cooling:Central Air
- Heating:Forced Air
Structure and exterior
- Roof:Asphalt, Fiberglass
- Year built:1955
- Building area:1,624 sq. ft.
- Lot area:0.13 Acres
Utilities
- Water:Public
- Sewer:Public Sewer
Finances and disclosures
- Price:$168,900
- Price per sq. ft.:$104
- Tax amount:$4,684 (2024)
New listings near 13917 Maple Leaf Drive
- New
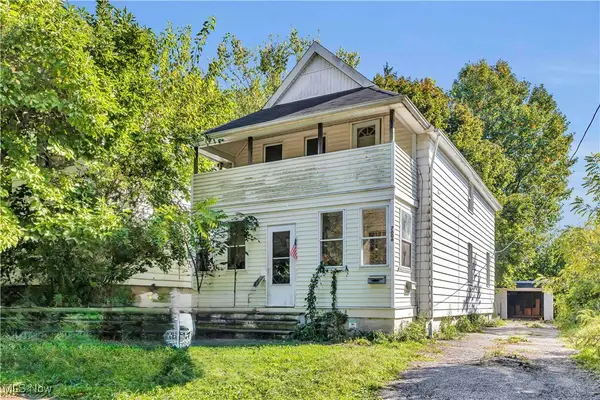 $139,000Active4 beds 2 baths1,806 sq. ft.
$139,000Active4 beds 2 baths1,806 sq. ft.7606 Vineyard Avenue, Garfield Heights, OH 44105
MLS# 5179676Listed by: RE/MAX CROSSROADS PROPERTIES - New
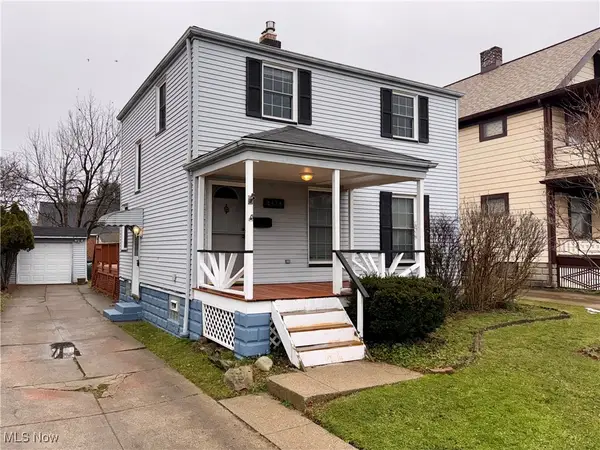 $139,500Active4 beds 2 baths1,251 sq. ft.
$139,500Active4 beds 2 baths1,251 sq. ft.4923 E 109th Street, Garfield Heights, OH 44125
MLS# 5180185Listed by: NEO PORTFOLIO PROPERTY MANAGEMENT  $185,000Pending4 beds 2 baths3,072 sq. ft.
$185,000Pending4 beds 2 baths3,072 sq. ft.4933 E 106th Street, Garfield Heights, OH 44125
MLS# 5179681Listed by: EXP REALTY, LLC.- New
 $149,900Active3 beds 2 baths1,589 sq. ft.
$149,900Active3 beds 2 baths1,589 sq. ft.13405 Orme Road, Garfield Heights, OH 44125
MLS# 5178993Listed by: KELLER WILLIAMS GREATER CLEVELAND NORTHEAST - New
 $178,900Active3 beds 2 baths2,271 sq. ft.
$178,900Active3 beds 2 baths2,271 sq. ft.12021 Oak Park Boulevard, Garfield Heights, OH 44125
MLS# 5179227Listed by: JAMM REAL ESTATE CO. - New
 $145,000Active3 beds 2 baths2,520 sq. ft.
$145,000Active3 beds 2 baths2,520 sq. ft.4902 E 109th Street, Garfield Heights, OH 44125
MLS# 5179049Listed by: EXP REALTY, LLC. - Open Sat, 12 to 2pm
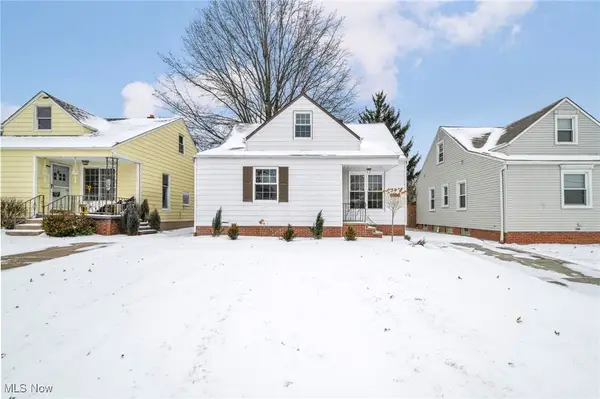 $210,000Pending3 beds 2 baths1,186 sq. ft.
$210,000Pending3 beds 2 baths1,186 sq. ft.11909 Hastings Road, Garfield Heights, OH 44125
MLS# 5179093Listed by: LOKAL REAL ESTATE, LLC. - New
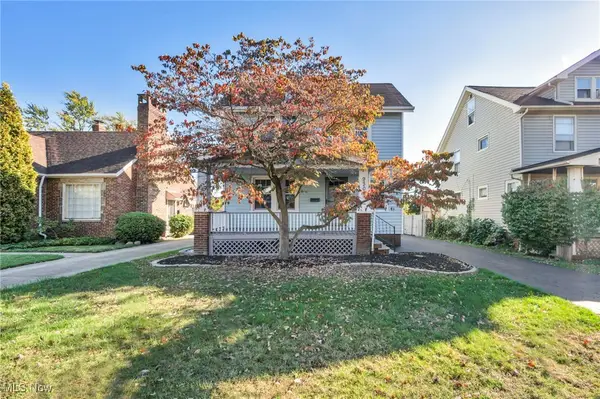 $144,900Active2 beds 1 baths1,056 sq. ft.
$144,900Active2 beds 1 baths1,056 sq. ft.9302 Park Heights Avenue, Garfield Heights, OH 44125
MLS# 5178812Listed by: RE/MAX TRANSITIONS 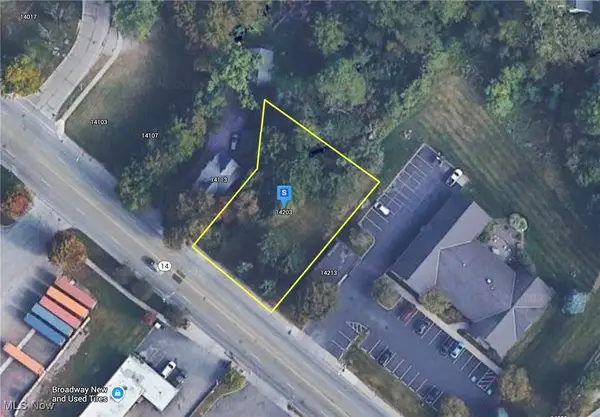 $28,999Active0.3 Acres
$28,999Active0.3 Acres14203 Broadway Avenue, Garfield Heights, OH 44125
MLS# 5178401Listed by: PLATLABS, LLC $95,000Pending3 beds 2 baths1,210 sq. ft.
$95,000Pending3 beds 2 baths1,210 sq. ft.4770 Burleigh Road, Garfield Heights, OH 44125
MLS# 5178318Listed by: MCDOWELL HOMES REAL ESTATE SERVICES
