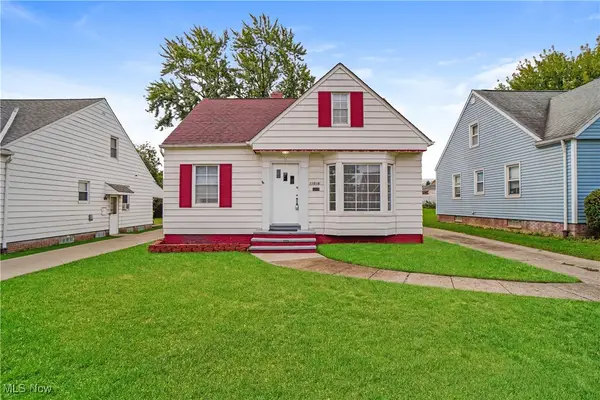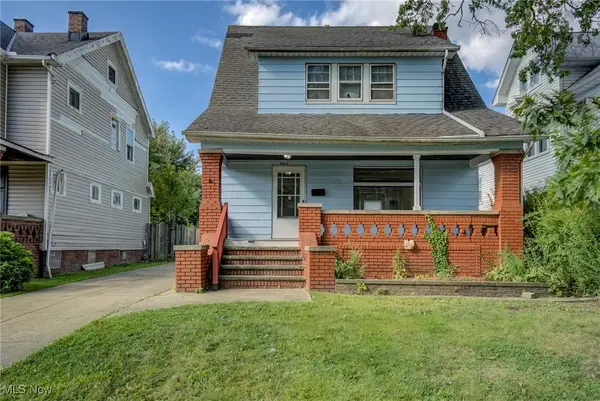4901 E 110th Street, Garfield Heights, OH 44125
Local realty services provided by:ERA Real Solutions Realty
Listed by:jonathan c jozefkowicz
Office:fathom realty
MLS#:5145303
Source:OH_NORMLS
Price summary
- Price:$169,900
- Price per sq. ft.:$119.99
About this home
Welcome to 4901 E 110th St come be the 3rd owner of a beautifully maintained 3-bedroom, 1.25-bath brick bungalow offering 1,141 square feet of comfortable living space. This inviting home features two spacious first-floor bedrooms one with an enclosed sunroom looking out into the backyard and a large, light-filled upper-level bedroom perfect for a primary suite, guest room, or home office. Step inside to a bright and cozy living room, a well-equipped eat-in kitchen with ample maple cabinetry, and gleaming hardwood floors. The finished lower-level rec room adds valuable bonus space ideal for entertaining, relaxing, or hobbies. Recent upgrades include a new furnace and central air (2024), and a new hot water tank (2025) for peace of mind. All appliances stay! Outside, enjoy charming curb appeal with manicured landscaping and detached oversized 2 car garage. Located just minutes from shopping, dining, Cleveland metro parks, Garfield Heights high school, and quick access to I-480 and I-77, this home blends comfort, convenience, and character. Garfield Heights POS compliant.
Schedule your private showing today!
Contact an agent
Home facts
- Year built:1950
- Listing ID #:5145303
- Added:53 day(s) ago
- Updated:October 01, 2025 at 07:18 AM
Rooms and interior
- Bedrooms:3
- Total bathrooms:2
- Full bathrooms:1
- Half bathrooms:1
- Living area:1,416 sq. ft.
Heating and cooling
- Cooling:Central Air
- Heating:Forced Air, Gas
Structure and exterior
- Roof:Asphalt, Fiberglass
- Year built:1950
- Building area:1,416 sq. ft.
- Lot area:0.09 Acres
Utilities
- Water:Public
- Sewer:Public Sewer
Finances and disclosures
- Price:$169,900
- Price per sq. ft.:$119.99
- Tax amount:$3,754 (2024)
New listings near 4901 E 110th Street
- New
 $124,900Active2 beds 2 baths1,087 sq. ft.
$124,900Active2 beds 2 baths1,087 sq. ft.11006 Mccracken Road, Garfield Heights, OH 44125
MLS# 5161012Listed by: KELLER WILLIAMS GREATER METROPOLITAN - New
 $150,000Active3 beds 2 baths
$150,000Active3 beds 2 baths13716 Maple Leaf Drive, Garfield Heights, OH 44125
MLS# 5160333Listed by: PLUM TREE REALTY, LLC - New
 $120,000Active2 beds 1 baths985 sq. ft.
$120,000Active2 beds 1 baths985 sq. ft.10609 Mccracken Boulevard, Garfield Heights, OH 44125
MLS# 5160359Listed by: KELLER WILLIAMS GREATER METROPOLITAN - New
 $160,000Active4 beds 2 baths2,060 sq. ft.
$160,000Active4 beds 2 baths2,060 sq. ft.12214 Woodward Boulevard, Garfield Heights, OH 44125
MLS# 5160289Listed by: KELLER WILLIAMS CHERVENIC RLTY - New
 $145,000Active3 beds 2 baths
$145,000Active3 beds 2 baths5581 Saxon Drive, Garfield Heights, OH 44125
MLS# 5160290Listed by: KELLER WILLIAMS CHERVENIC RLTY - New
 $145,000Active3 beds 2 baths
$145,000Active3 beds 2 baths11016 Mccracken Road, Garfield Heights, OH 44125
MLS# 5160159Listed by: PLUM TREE REALTY, LLC  $125,000Pending4 beds 2 baths1,946 sq. ft.
$125,000Pending4 beds 2 baths1,946 sq. ft.10403 Russell Avenue, Garfield Heights, OH 44125
MLS# 5159732Listed by: KELLER WILLIAMS CHERVENIC RLTY $208,000Pending3 beds 2 baths2,508 sq. ft.
$208,000Pending3 beds 2 baths2,508 sq. ft.12203 Havana Road, Garfield Heights, OH 44125
MLS# 5158397Listed by: KELLER WILLIAMS CITYWIDE- New
 $135,000Active3 beds 2 baths
$135,000Active3 beds 2 baths4909 E 85th Street, Garfield Heights, OH 44125
MLS# 5159865Listed by: NEO PORTFOLIO PROPERTY MANAGEMENT - New
 $195,500Active3 beds 2 baths1,400 sq. ft.
$195,500Active3 beds 2 baths1,400 sq. ft.10105 Greenview, Garfield Heights, OH 44125
MLS# 5159439Listed by: KELLER WILLIAMS GREATER METROPOLITAN
