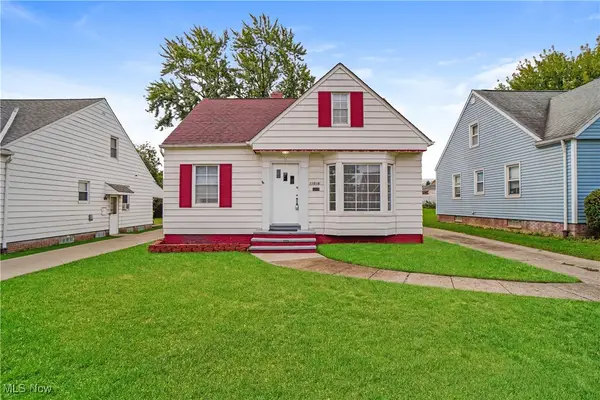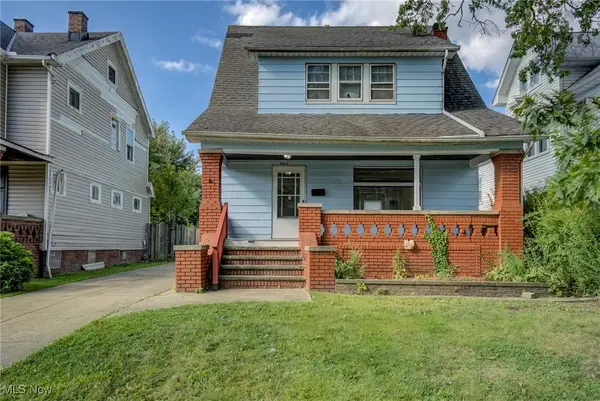5584 Turney Road, Garfield Heights, OH 44125
Local realty services provided by:ERA Real Solutions Realty
Listed by:michael azzam
Office:re/max haven realty
MLS#:5145886
Source:OH_NORMLS
Price summary
- Price:$195,000
- Price per sq. ft.:$62.5
About this home
This fully tenant-occupied duplex in Garfield Heights delivers immediate cash flow with stable leases already in place. Ideally positioned on Turney Road, the property offers prime visibility and unbeatable convenience near shopping, highways, parks, and the sprawling Cleveland Metroparks. Each unit features 2 bedrooms and 1 full bathroom. The downstairs unit is leased at $1,054/month through 12/31/25, while the upstairs unit brings in $1,000/month through 1/31/26. The up unit was made rent-ready in 2025 with fresh paint and new luxury vinyl plank flooring in the kitchen and bath. Major mechanical updates include a 2023 furnace in the down unit and newer furnace and AC in the up unit (2022). Whether you're growing your portfolio or just getting started, this income-producing property offers long-term rental stability in a high-demand location. Professional management in place and willing to stay on. Full service management with dedicated departments for leasing, marketing, tenant communication. Plus rehab and construction services available for remote investors!
Contact an agent
Home facts
- Year built:1960
- Listing ID #:5145886
- Added:56 day(s) ago
- Updated:October 01, 2025 at 07:18 AM
Rooms and interior
- Bedrooms:4
- Total bathrooms:2
- Full bathrooms:2
- Living area:3,120 sq. ft.
Heating and cooling
- Cooling:Central Air
- Heating:Forced Air
Structure and exterior
- Roof:Asphalt, Shingle
- Year built:1960
- Building area:3,120 sq. ft.
- Lot area:0.22 Acres
Utilities
- Water:Public
- Sewer:Public Sewer
Finances and disclosures
- Price:$195,000
- Price per sq. ft.:$62.5
- Tax amount:$7,668 (2024)
New listings near 5584 Turney Road
- New
 $124,900Active2 beds 2 baths1,087 sq. ft.
$124,900Active2 beds 2 baths1,087 sq. ft.11006 Mccracken Road, Garfield Heights, OH 44125
MLS# 5161012Listed by: KELLER WILLIAMS GREATER METROPOLITAN - New
 $150,000Active3 beds 2 baths
$150,000Active3 beds 2 baths13716 Maple Leaf Drive, Garfield Heights, OH 44125
MLS# 5160333Listed by: PLUM TREE REALTY, LLC - New
 $120,000Active2 beds 1 baths985 sq. ft.
$120,000Active2 beds 1 baths985 sq. ft.10609 Mccracken Boulevard, Garfield Heights, OH 44125
MLS# 5160359Listed by: KELLER WILLIAMS GREATER METROPOLITAN - New
 $160,000Active4 beds 2 baths2,060 sq. ft.
$160,000Active4 beds 2 baths2,060 sq. ft.12214 Woodward Boulevard, Garfield Heights, OH 44125
MLS# 5160289Listed by: KELLER WILLIAMS CHERVENIC RLTY - New
 $145,000Active3 beds 2 baths
$145,000Active3 beds 2 baths5581 Saxon Drive, Garfield Heights, OH 44125
MLS# 5160290Listed by: KELLER WILLIAMS CHERVENIC RLTY - New
 $145,000Active3 beds 2 baths
$145,000Active3 beds 2 baths11016 Mccracken Road, Garfield Heights, OH 44125
MLS# 5160159Listed by: PLUM TREE REALTY, LLC  $125,000Pending4 beds 2 baths1,946 sq. ft.
$125,000Pending4 beds 2 baths1,946 sq. ft.10403 Russell Avenue, Garfield Heights, OH 44125
MLS# 5159732Listed by: KELLER WILLIAMS CHERVENIC RLTY $208,000Pending3 beds 2 baths2,508 sq. ft.
$208,000Pending3 beds 2 baths2,508 sq. ft.12203 Havana Road, Garfield Heights, OH 44125
MLS# 5158397Listed by: KELLER WILLIAMS CITYWIDE- New
 $135,000Active3 beds 2 baths
$135,000Active3 beds 2 baths4909 E 85th Street, Garfield Heights, OH 44125
MLS# 5159865Listed by: NEO PORTFOLIO PROPERTY MANAGEMENT - New
 $195,500Active3 beds 2 baths1,400 sq. ft.
$195,500Active3 beds 2 baths1,400 sq. ft.10105 Greenview, Garfield Heights, OH 44125
MLS# 5159439Listed by: KELLER WILLIAMS GREATER METROPOLITAN
