6488 Kimberly Drive, Garfield Heights, OH 44125
Local realty services provided by:ERA Real Solutions Realty
Listed by:gabriella suglia
Office:keller williams living
MLS#:5148568
Source:OH_NORMLS
Price summary
- Price:$239,900
- Price per sq. ft.:$171.36
About this home
Great curb appeal and manicured landscaping set the tone for this inviting 4 bedroom, 1.5 bath colonial in Saybrook Hills! Step inside to a bright living room with a large picture window and a desirable open concept that connects to the formal dining room. The stunning kitchen features granite countertops, a mosaic tile backsplash, under mount sink, stainless steel appliances, and breakfast bar seating at the island, all with an unobstructed view into the spacious family room. Here, a full brick wall fireplace creates a cozy centerpiece, while French doors open to a lovely three season sunroom overlooking the fully fenced backyard. A stamped concrete patio extends the space for outdoor entertaining, with a convenient half bath on the main level for guests.
Upstairs, you’ll find four nice sized bedrooms along with a full bath featuring a tub/shower combo and tiled wall surround. The lower level is ready for your finishing touches, offering potential for a rec room perfect for movies and games. A two car attached garage, private yard, and location close to schools, shopping, and local amenities make this home an outstanding find. Call today to schedule your showing!
Contact an agent
Home facts
- Year built:1971
- Listing ID #:5148568
- Added:1 day(s) ago
- Updated:August 28, 2025 at 06:43 PM
Rooms and interior
- Bedrooms:4
- Total bathrooms:2
- Full bathrooms:1
- Half bathrooms:1
- Living area:1,400 sq. ft.
Heating and cooling
- Cooling:Central Air
- Heating:Forced Air, Gas
Structure and exterior
- Roof:Asphalt, Fiberglass
- Year built:1971
- Building area:1,400 sq. ft.
- Lot area:0.17 Acres
Utilities
- Water:Public
- Sewer:Public Sewer
Finances and disclosures
- Price:$239,900
- Price per sq. ft.:$171.36
- Tax amount:$5,381 (2024)
New listings near 6488 Kimberly Drive
- Open Sun, 2 to 5pmNew
 $195,000Active3 beds 2 baths1,366 sq. ft.
$195,000Active3 beds 2 baths1,366 sq. ft.11703 Granger Road, Cleveland, OH 44125
MLS# 5151225Listed by: KELLER WILLIAMS ELEVATE - New
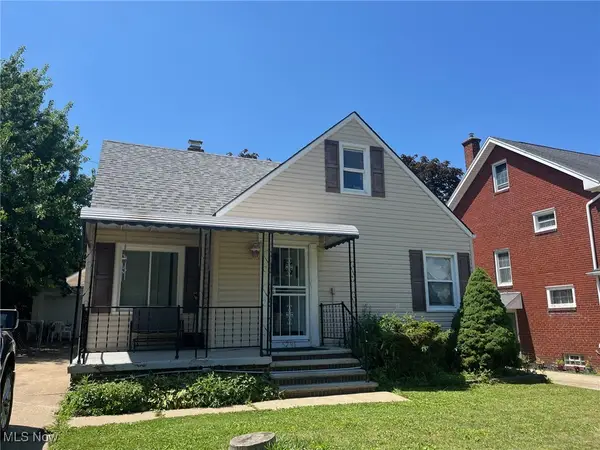 $144,900Active3 beds 3 baths
$144,900Active3 beds 3 baths5298 E 117th Street, Garfield Heights, OH 44125
MLS# 5151202Listed by: RE/MAX HAVEN REALTY - New
 $150,000Active4 beds 2 baths2,378 sq. ft.
$150,000Active4 beds 2 baths2,378 sq. ft.4433 E 131st Street, Garfield Heights, OH 44105
MLS# 5150343Listed by: KEY REALTY - Open Sun, 12 to 2pmNew
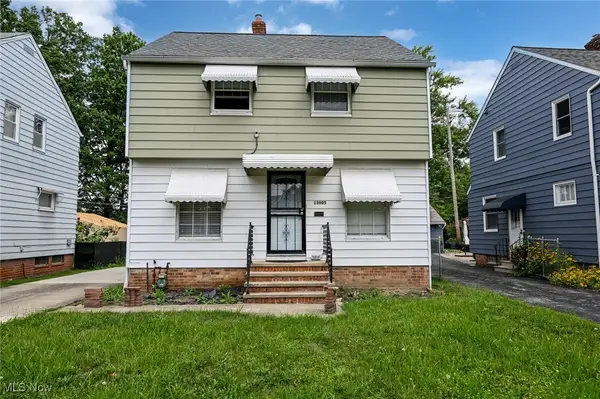 $174,000Active3 beds 2 baths1,728 sq. ft.
$174,000Active3 beds 2 baths1,728 sq. ft.13905 Thraves Avenue, Garfield Heights, OH 44125
MLS# 5150986Listed by: COLDWELL BANKER SCHMIDT REALTY 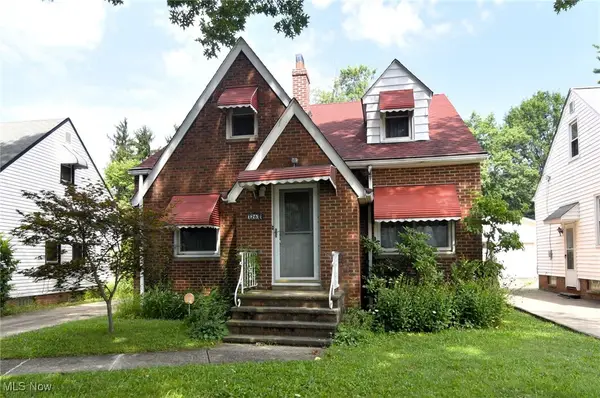 $153,000Pending4 beds 2 baths1,571 sq. ft.
$153,000Pending4 beds 2 baths1,571 sq. ft.12611 Orme Road, Garfield Heights, OH 44125
MLS# 5148767Listed by: KELLER WILLIAMS CHERVENIC RLTY- New
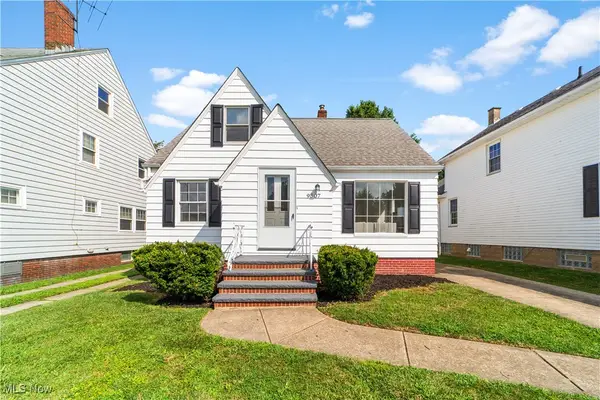 $189,900Active3 beds 1 baths1,269 sq. ft.
$189,900Active3 beds 1 baths1,269 sq. ft.9507 Bohning Drive, Garfield Heights, OH 44125
MLS# 5150428Listed by: REAL ESTATE QUEST, INC. - New
 $192,000Active3 beds 2 baths1,816 sq. ft.
$192,000Active3 beds 2 baths1,816 sq. ft.9513 David Road, Garfield Heights, OH 44125
MLS# 5149509Listed by: COLDWELL BANKER SCHMIDT REALTY - New
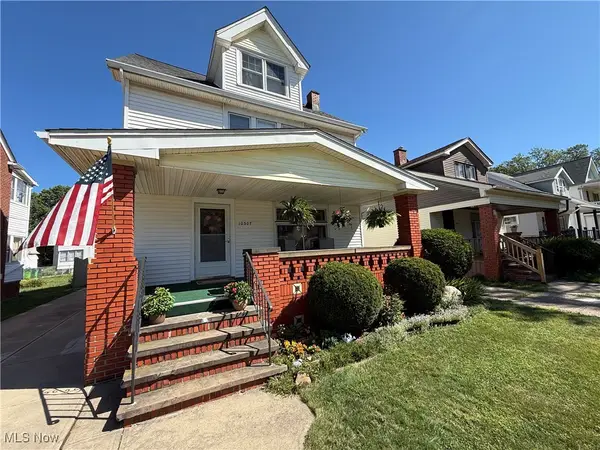 $150,000Active3 beds 1 baths1,532 sq. ft.
$150,000Active3 beds 1 baths1,532 sq. ft.10307 Russell Avenue, Garfield Heights, OH 44125
MLS# 5149087Listed by: MCDOWELL HOMES REAL ESTATE SERVICES - New
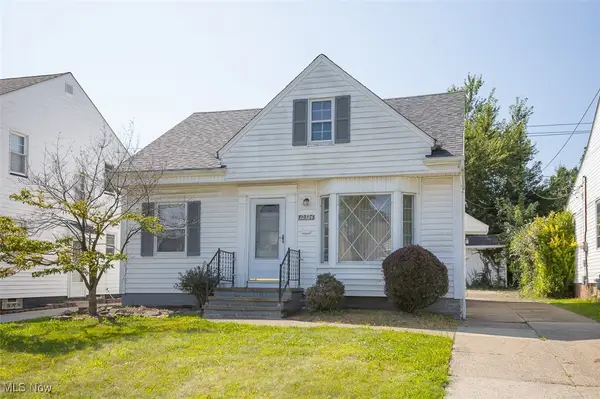 $147,000Active3 beds 1 baths
$147,000Active3 beds 1 baths12324 Oak Park Boulevard, Garfield Heights, OH 44125
MLS# 5149320Listed by: HI-TECH REALTY, LTD.
