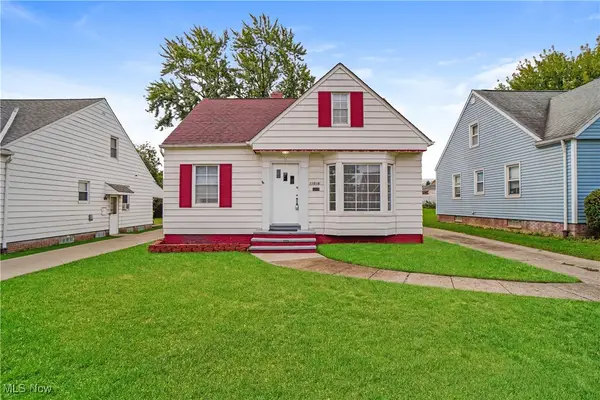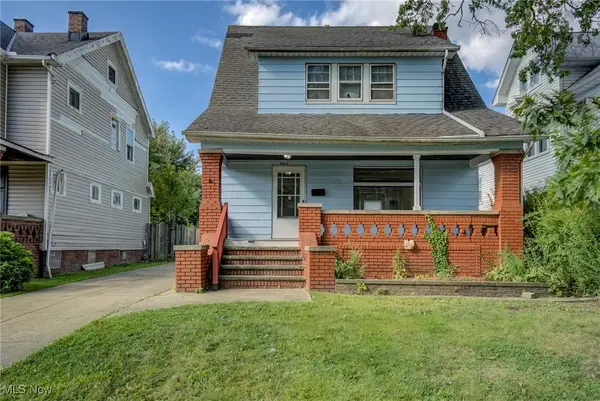8531 Cherie Drive, Garfield Heights, OH 44125
Local realty services provided by:ERA Real Solutions Realty
Listed by:mathew p chase
Office:keller williams greater metropolitan
MLS#:5159031
Source:OH_NORMLS
Price summary
- Price:$249,900
- Price per sq. ft.:$116.45
About this home
Welcome to 8531 Cherie Drive! Tucked away on a private cul-de-sac in the desirable newer construction community of Dicon Development, this beautifully maintained colonial offers over 2,100 sq. ft. of living space. Step inside to a bright foyer with vaulted ceilings and abundant natural light, freshly painted throughout. Just off the entry is a versatile room, perfect for a home office, den, or formal dining space. The heart of the home is the oversized eat-in kitchen, featuring soaring ceilings, plenty of cabinet storage, and new stainless steel appliances (2023) that convey. Sliding doors open to your private deck overlooking the expansive backyard, ideal for entertaining or relaxing outdoors. Adjacent is the warm and inviting family room with a cozy fireplace, plus a convenient half bath and access to the attached two-car garage with durable nature stone flooring. The finished basement provides even more space, complete with partial nature stone flooring, a large laundry area, and multiple storage rooms. Upstairs, enjoy brand-new luxury vinyl flooring (2023) throughout. The primary suite boasts a walk-in closet and full bath, while two additional bedrooms and another full bath complete this level. Updates include: fresh paint throughout, new appliances and garbage disposal (2023), new LVP flooring (2023) new light fixtures, plumbing fixtures and toilets throughout, new ring cameras and an invisible fence for furry animals. Don't miss this opportunity, your dream home at 8531 Cherie Drive is ready to welcome you!
Contact an agent
Home facts
- Year built:1999
- Listing ID #:5159031
- Added:5 day(s) ago
- Updated:September 29, 2025 at 02:18 PM
Rooms and interior
- Bedrooms:3
- Total bathrooms:3
- Full bathrooms:2
- Half bathrooms:1
- Living area:2,146 sq. ft.
Heating and cooling
- Cooling:Central Air
- Heating:Forced Air, Gas
Structure and exterior
- Roof:Asphalt, Fiberglass
- Year built:1999
- Building area:2,146 sq. ft.
- Lot area:0.19 Acres
Utilities
- Water:Public
- Sewer:Public Sewer
Finances and disclosures
- Price:$249,900
- Price per sq. ft.:$116.45
- Tax amount:$6,591 (2024)
New listings near 8531 Cherie Drive
- New
 $150,000Active3 beds 2 baths
$150,000Active3 beds 2 baths13716 Maple Leaf Drive, Garfield Heights, OH 44125
MLS# 5160333Listed by: PLUM TREE REALTY, LLC - New
 $120,000Active2 beds 1 baths985 sq. ft.
$120,000Active2 beds 1 baths985 sq. ft.10609 Mccracken Boulevard, Garfield Heights, OH 44125
MLS# 5160359Listed by: KELLER WILLIAMS GREATER METROPOLITAN - New
 $160,000Active4 beds 2 baths2,060 sq. ft.
$160,000Active4 beds 2 baths2,060 sq. ft.12214 Woodward Boulevard, Garfield Heights, OH 44125
MLS# 5160289Listed by: KELLER WILLIAMS CHERVENIC RLTY - New
 $145,000Active3 beds 2 baths
$145,000Active3 beds 2 baths5581 Saxon Drive, Garfield Heights, OH 44125
MLS# 5160290Listed by: KELLER WILLIAMS CHERVENIC RLTY - New
 $145,000Active3 beds 2 baths
$145,000Active3 beds 2 baths11016 Mccracken Road, Garfield Heights, OH 44125
MLS# 5160159Listed by: PLUM TREE REALTY, LLC  $125,000Pending4 beds 2 baths1,946 sq. ft.
$125,000Pending4 beds 2 baths1,946 sq. ft.10403 Russell Avenue, Garfield Heights, OH 44125
MLS# 5159732Listed by: KELLER WILLIAMS CHERVENIC RLTY- New
 $208,000Active3 beds 2 baths2,508 sq. ft.
$208,000Active3 beds 2 baths2,508 sq. ft.12203 Havana Road, Garfield Heights, OH 44125
MLS# 5158397Listed by: KELLER WILLIAMS CITYWIDE - New
 $135,000Active3 beds 2 baths
$135,000Active3 beds 2 baths4909 E 85th Street, Garfield Heights, OH 44125
MLS# 5159865Listed by: NEO PORTFOLIO PROPERTY MANAGEMENT - New
 $195,500Active3 beds 2 baths1,400 sq. ft.
$195,500Active3 beds 2 baths1,400 sq. ft.10105 Greenview, Garfield Heights, OH 44125
MLS# 5159439Listed by: KELLER WILLIAMS GREATER METROPOLITAN - New
 $190,000Active6 beds 3 baths
$190,000Active6 beds 3 baths8827 Park Heights Avenue, Garfield Heights, OH 44125
MLS# 5159477Listed by: PLATINUM REAL ESTATE
