8388 Garfield Drive, Garrettsville, OH 44231
Local realty services provided by:ERA Real Solutions Realty
8388 Garfield Drive,Garrettsville, OH 44231
$275,000
- 4 Beds
- 3 Baths
- - sq. ft.
- Single family
- Sold
Listed by: julie a van oss
Office: mb realty group
MLS#:5158812
Source:OH_NORMLS
Sorry, we are unable to map this address
Price summary
- Price:$275,000
About this home
One Owner, Cedar sided home, on Garfield Dr! This 4 Bedroom-3 full bath home on nearly an acre, was thoughtfully and uniquely designed by original owners. All exposed wood beams, barn wood throughout home and stones for fireplaces were resourced from an original barn across from "The Brick" in Garrettsville! Cherry wood floors give stunning quality throughout all the main level, but mud room. The floors were hewn from the woods of a previous home on 88. The most recent peace of mind update of this home includes a new roof in 2023 and fresh gravel driveway 2025. Enter through a spacious mudroom that has an exterior entrance as well as garage access. Wonderful, practical space for coats, shoes, washer, dryer & sink as well as a barn wood door storage/closet. The kitchen has built in floor to ceiling cabinet/pantries. Living room and additional eating area are inviting with the large picture window and brick gas fireplace insert. Dining room offers a built-in hutch. A full bath and 2 bedrooms, one with 3 separate closets, complete the main level. Upstairs you'll find 2 good sized bedrooms, a walk in closet, full bath and many built in storage areas. The full basement has many possibilities! Huge family room area with a beautiful stone fireplace, a bar area with sink, an additional "card playing" room, another full bath, and separate utility and storage rooms. The basement could also easily be made into separate living quarters as there is an additional access from the garage. This 2 car garage has a large storage area above, accessed from the outside door above garage doors. You are sure to enjoy the screened in porch area as well, complete with the charm of barn beams and the stone side back of the living room fireplace. Come join the desired Garfield Dr. neighborhood and make this one of a kind home your own!
Contact an agent
Home facts
- Year built:1979
- Listing ID #:5158812
- Added:93 day(s) ago
- Updated:December 27, 2025 at 05:39 PM
Rooms and interior
- Bedrooms:4
- Total bathrooms:3
- Full bathrooms:3
Heating and cooling
- Heating:Baseboard
Structure and exterior
- Roof:Asphalt
- Year built:1979
Utilities
- Water:Public
- Sewer:Public Sewer
Finances and disclosures
- Price:$275,000
- Tax amount:$3,260 (2024)
New listings near 8388 Garfield Drive
- New
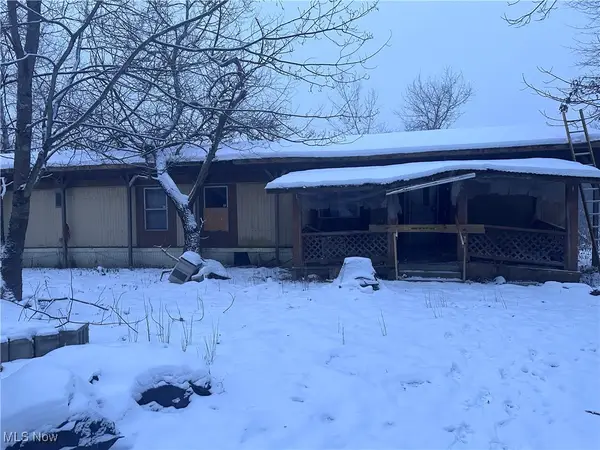 $1Active3 beds 1 baths992 sq. ft.
$1Active3 beds 1 baths992 sq. ft.9922 Knowlton Road, Garrettsville, OH 44231
MLS# 5177528Listed by: ALL POINTS REALTY 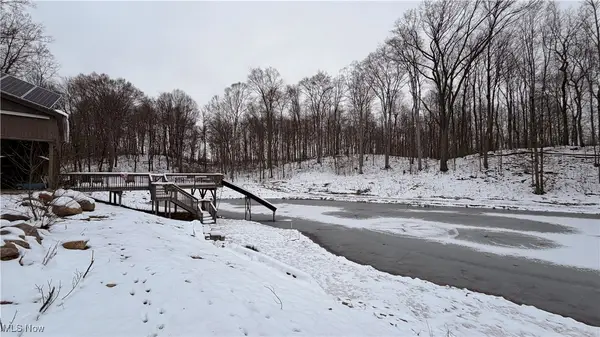 $899,000Pending59.37 Acres
$899,000Pending59.37 AcresSt Route 82, Garrettsville, OH 44231
MLS# 5176955Listed by: WHITETAIL PROPERTIES REAL ESTATE LLC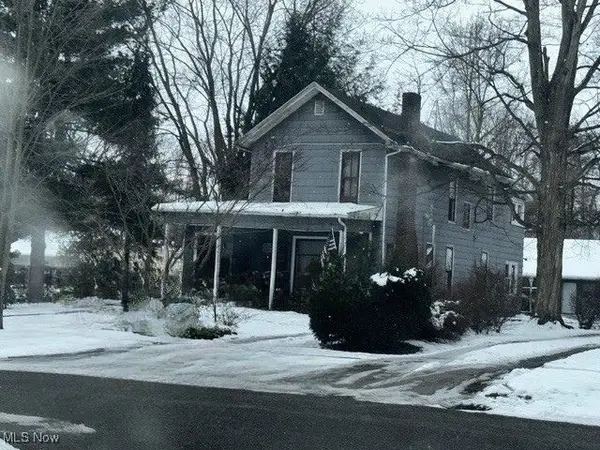 $1Active4 beds 2 baths2,072 sq. ft.
$1Active4 beds 2 baths2,072 sq. ft.10729 Forest Street, Garrettsville, OH 44231
MLS# 5173527Listed by: ALL POINTS REALTY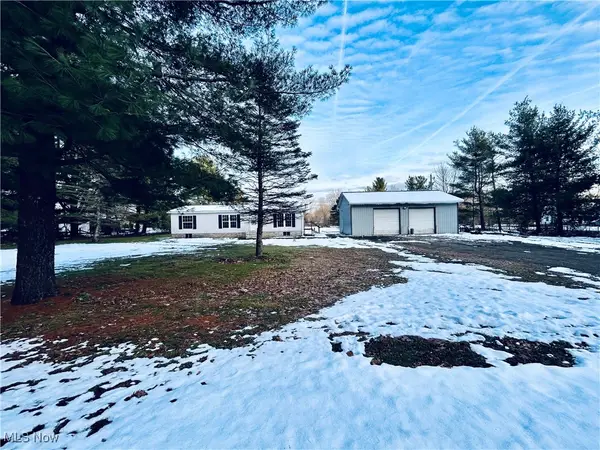 $199,000Pending3 beds 2 baths1,188 sq. ft.
$199,000Pending3 beds 2 baths1,188 sq. ft.10481 Knowlton Road, Garrettsville, OH 44231
MLS# 5174320Listed by: NEW VISION REALTY $74,500Active0.26 Acres
$74,500Active0.26 Acres7000 Village Way Drive, Garrettsville, OH 44231
MLS# 5172129Listed by: RE/MAX CROSSROADS PROPERTIES $46,500Active0.54 Acres
$46,500Active0.54 AcresLot 7 Wheeler Road, Garrettsville, OH 44231
MLS# 5171605Listed by: RE/MAX CROSSROADS PROPERTIES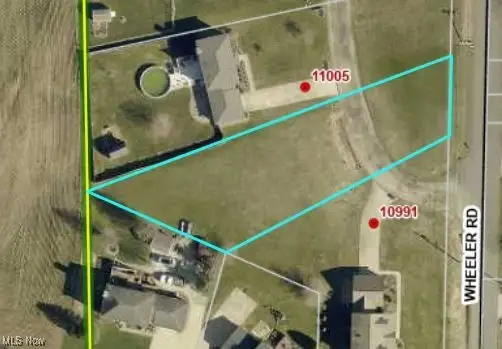 $39,800Active0.43 Acres
$39,800Active0.43 AcresLot 14 Wheeler Road, Garrettsville, OH 44231
MLS# 5171610Listed by: RE/MAX CROSSROADS PROPERTIES $314,900Active4 beds 3 baths2,011 sq. ft.
$314,900Active4 beds 3 baths2,011 sq. ft.7963 State Street, Garrettsville, OH 44231
MLS# 5170415Listed by: CUTLER REAL ESTATE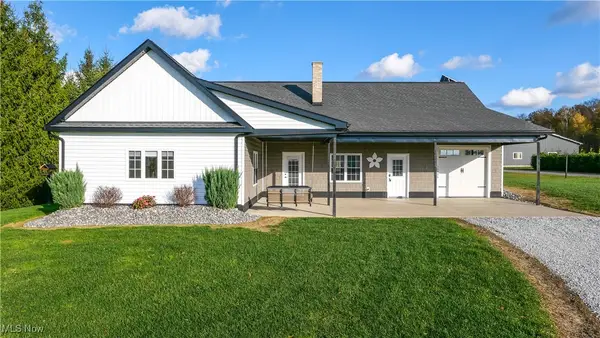 $650,000Active4 beds 3 baths4,448 sq. ft.
$650,000Active4 beds 3 baths4,448 sq. ft.12928 State Route 88, Garrettsville, OH 44231
MLS# 5169767Listed by: PATHWAY REAL ESTATE $609,900Pending6 beds 2 baths3,124 sq. ft.
$609,900Pending6 beds 2 baths3,124 sq. ft.12947 Brosius Road, Garrettsville, OH 44231
MLS# 5169025Listed by: PATHWAY REAL ESTATE
