8421 Gotham Road, Garrettsville, OH 44231
Local realty services provided by:ERA Real Solutions Realty
Listed by:kathie lutz
Office:century 21 goldfire realty
MLS#:5154323
Source:OH_NORMLS
Price summary
- Price:$275,000
- Price per sq. ft.:$119.36
About this home
Welcome to Your Dream Retreat! This stunning manufactured home offers the perfect blend of comfort, style, and space. Nestled on a generous 2.2-acre lot, it features a long 250-foot concrete driveway leading to an oversized garage—ideal for vehicles, hobbies, or extra storage. Step out back to enjoy a sprawling 16x48 deck, perfect for entertaining or soaking in serene views of the large backyard. Inside, the open-concept layout includes a spacious eat-in kitchen with a center island, a cozy office nook, and direct access to the deck for seamless indoor-outdoor living. The mudroom doubles as a laundry area and connects to a full bath and the kitchen for added convenience. The den offers flexible space—use it as a relaxing lounge or convert it into a fourth bedroom to suit your needs. The glamorous master suite features glass double entry doors, a skylight above the jetted garden tub, a double vanity, and a walk-in closet.
Vaulted ceilings, a sparkling dining room chandelier, and a mix of carpet, laminate, and vinyl flooring add character throughout.
Additional highlights include:
• Electric fireplace (included)
• Buffet with six-chair dining set
• Nice-sized pantry
• Septic system cleaned two years ago
This property is move-in ready and packed with charm—whether you're hosting guests or enjoying quiet evenings under the stars, it’s a place to truly call home.
Contact an agent
Home facts
- Year built:2003
- Listing ID #:5154323
- Added:1 day(s) ago
- Updated:September 05, 2025 at 07:52 PM
Rooms and interior
- Bedrooms:3
- Total bathrooms:2
- Full bathrooms:2
- Living area:2,304 sq. ft.
Heating and cooling
- Cooling:Central Air
- Heating:Baseboard, Propane
Structure and exterior
- Roof:Asphalt, Fiberglass
- Year built:2003
- Building area:2,304 sq. ft.
- Lot area:2.2 Acres
Utilities
- Water:Well
- Sewer:Septic Tank
Finances and disclosures
- Price:$275,000
- Price per sq. ft.:$119.36
- Tax amount:$3,116 (2024)
New listings near 8421 Gotham Road
- New
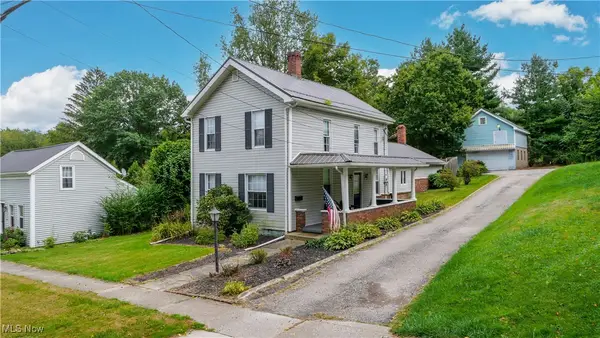 $229,000Active4 beds 2 baths1,840 sq. ft.
$229,000Active4 beds 2 baths1,840 sq. ft.8214 Center Street, Garrettsville, OH 44231
MLS# 5154307Listed by: VINCENT PATRICK REALTY - New
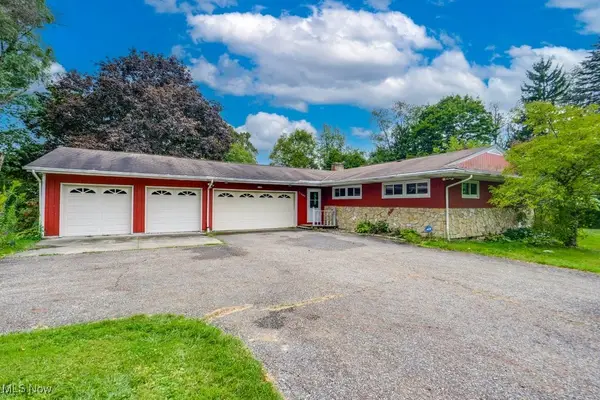 $225,000Active3 beds 3 baths2,674 sq. ft.
$225,000Active3 beds 3 baths2,674 sq. ft.11685 Mills Road, Garrettsville, OH 44231
MLS# 5152998Listed by: EXP REALTY, LLC. - New
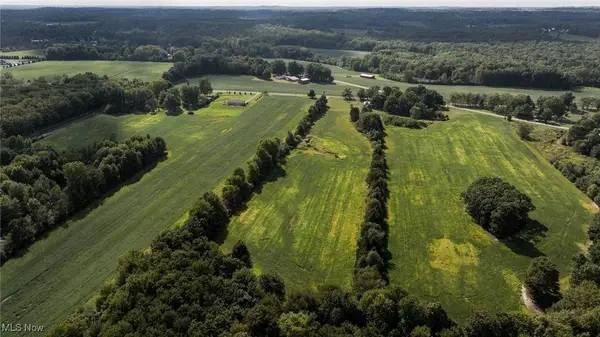 $580,000Active69.54 Acres
$580,000Active69.54 Acres9640 State Route 88, Garrettsville, OH 44231
MLS# 5153888Listed by: RE/MAX TRENDS REALTY - New
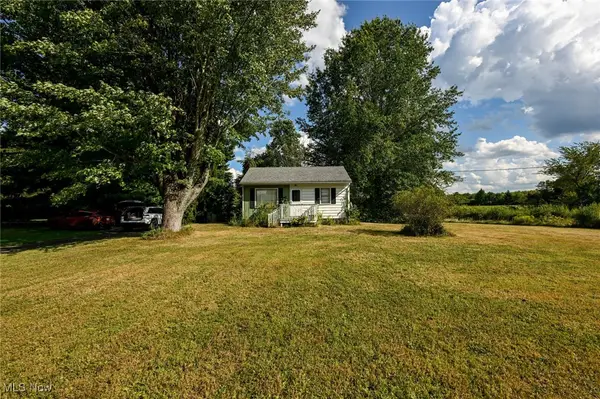 $110,000Active2 beds 1 baths520 sq. ft.
$110,000Active2 beds 1 baths520 sq. ft.9694 State Route 88, Garrettsville, OH 44231
MLS# 5153884Listed by: RE/MAX TRENDS REALTY - New
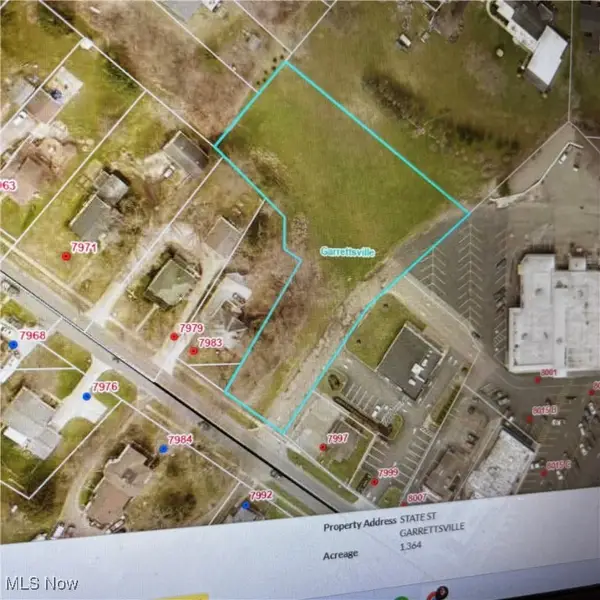 $110,000Active1.36 Acres
$110,000Active1.36 AcresV/L State Street, Garrettsville, OH 44231
MLS# 5151602Listed by: MB REALTY GROUP  $264,900Pending2 beds 1 baths1,344 sq. ft.
$264,900Pending2 beds 1 baths1,344 sq. ft.8069 Gotham Road, Garrettsville, OH 44231
MLS# 5146325Listed by: VINCENT PATRICK REALTY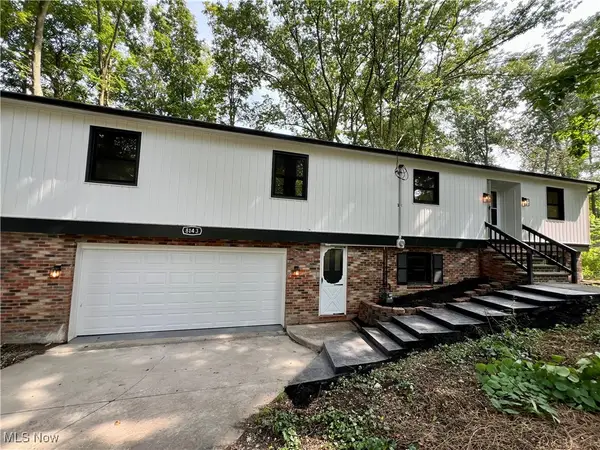 $329,000Active7 beds 3 baths2,610 sq. ft.
$329,000Active7 beds 3 baths2,610 sq. ft.8143 S Park Boulevard, Garrettsville, OH 44231
MLS# 5145794Listed by: REALTY TRUST SERVICES, LLC $189,900Pending3 beds 2 baths1,304 sq. ft.
$189,900Pending3 beds 2 baths1,304 sq. ft.8218 Windham Street, Garrettsville, OH 44231
MLS# 5143302Listed by: VINCENT PATRICK REALTY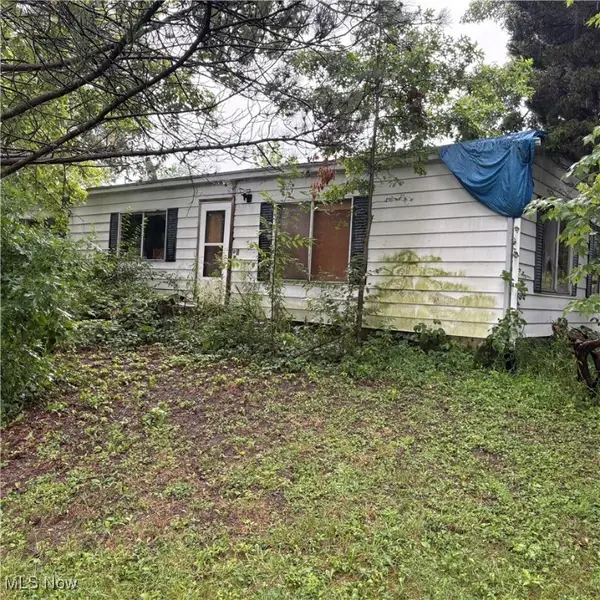 $89,900Active3 beds 1 baths960 sq. ft.
$89,900Active3 beds 1 baths960 sq. ft.8460 Gotham Road, Garrettsville, OH 44231
MLS# 5144623Listed by: MB REALTY GROUP
