1760 Chartley Road, Gates Mills, OH 44040
Local realty services provided by:ERA Real Solutions Realty
Listed by: thomas f seaman
Office: keller williams greater metropolitan
MLS#:5164298
Source:OH_NORMLS
Price summary
- Price:$1,350,000
- Price per sq. ft.:$144.97
About this home
Your Chance to Own “The Grand Dame of Chartley Road” — a timeless Tudor estate that defines elegance, comfort, and grand entertaining. Designed for those who love to host and live beautifully, this stunning 9,300+ sq. ft. residence combines classic craftsmanship with resort-style luxury. Step inside and experience the warmth of spacious living and family rooms, a sunlit Florida room, a formal dining room worthy of celebration dinners, and a gourmet kitchen built for culinary creativity — complete with double ovens, expansive prep areas, and an effortless flow for entertaining. Upstairs, five generous bedrooms and three full baths provide comfort and privacy, while the lower level invites endless fun with a game room, movie theater, exercise area, and full wet bar — the perfect retreat for guests and gatherings alike. Outdoors, your private oasis awaits: a 50' x 25' heated pool and pool house featuring showers, a full bath, kitchenette, wine refrigerator, and keg cooler. Enjoy your morning coffee or evening unwind in the jetted spa, surrounded by mature trees and over 2.5 acres of peaceful beauty. Solid brick construction ensures timeless appeal and low maintenance, while the circular drive and 4-car garage add both convenience and curb appeal. Just minutes from freeway access, this home offers the rare combination of privacy and accessibility. Luxury. Space. Lifestyle. “The Grand Dame of Chartley Road” is more than a home — it’s a statement. Tour this home and claim your own private resort.. Home has city water & sewer.
Contact an agent
Home facts
- Year built:1983
- Listing ID #:5164298
- Added:121 day(s) ago
- Updated:February 10, 2026 at 03:24 PM
Rooms and interior
- Bedrooms:5
- Total bathrooms:8
- Full bathrooms:5
- Half bathrooms:3
- Living area:9,312 sq. ft.
Heating and cooling
- Cooling:Central Air
- Heating:Forced Air, Gas, Zoned
Structure and exterior
- Roof:Asphalt, Fiberglass, Shingle
- Year built:1983
- Building area:9,312 sq. ft.
- Lot area:2.58 Acres
Utilities
- Water:Public
- Sewer:Public Sewer
Finances and disclosures
- Price:$1,350,000
- Price per sq. ft.:$144.97
- Tax amount:$32,416 (2024)
New listings near 1760 Chartley Road
- New
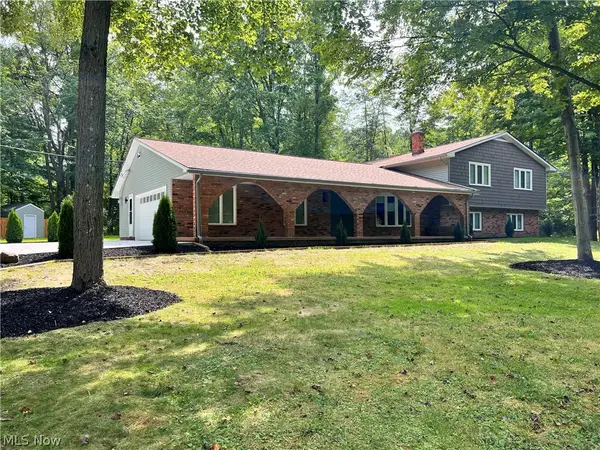 $759,000Active4 beds 4 baths
$759,000Active4 beds 4 baths704 Echo Drive, Gates Mills, OH 44040
MLS# 5185584Listed by: LOCAL-N-GLOBAL REALTY - New
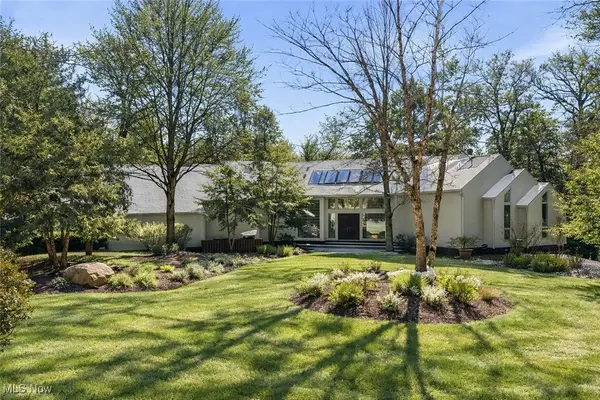 $1,300,000Active4 beds 5 baths6,036 sq. ft.
$1,300,000Active4 beds 5 baths6,036 sq. ft.999 Chestnut Run, Gates Mills, OH 44040
MLS# 5184239Listed by: ELITE SOTHEBY'S INTERNATIONAL REALTY 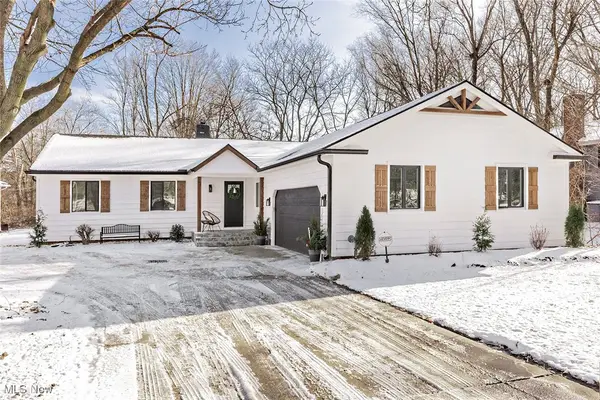 $479,900Pending3 beds 2 baths2,622 sq. ft.
$479,900Pending3 beds 2 baths2,622 sq. ft.1823 Som Center Road, Gates Mills, OH 44040
MLS# 5180156Listed by: KELLER WILLIAMS GREATER METROPOLITAN $1,795,500Active5 beds 9 baths15,790 sq. ft.
$1,795,500Active5 beds 9 baths15,790 sq. ft.6999 Gates Road, Gates Mills, OH 44040
MLS# 5179603Listed by: U. S. 1 REALTY CORP.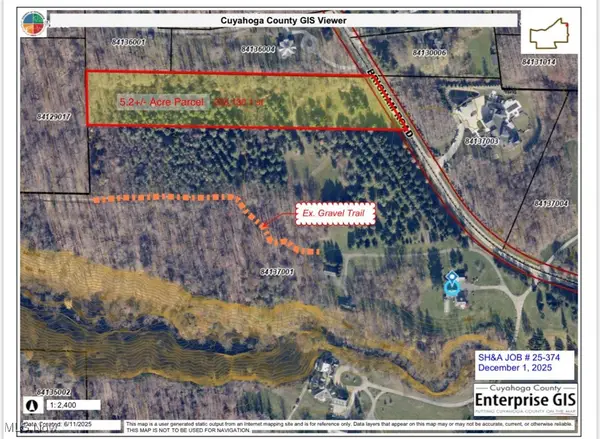 $550,000Pending5.2 Acres
$550,000Pending5.2 Acres7890 Brigham Road, Gates Mills, OH 44040
MLS# 5174744Listed by: EXP REALTY, LLC. $1,250,000Active4 beds 6 baths6,836 sq. ft.
$1,250,000Active4 beds 6 baths6,836 sq. ft.1874 Cottesworth Lane, Gates Mills, OH 44040
MLS# 5170392Listed by: KELLER WILLIAMS LIVING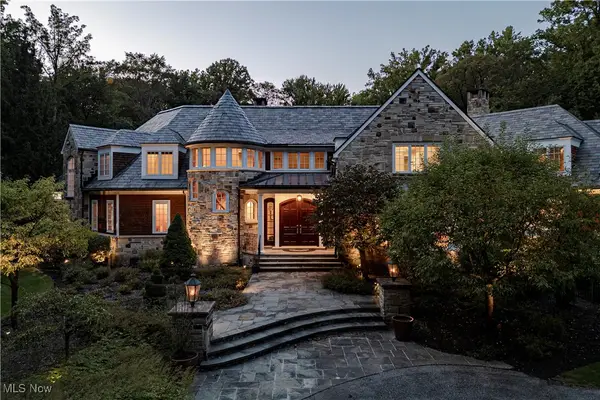 $4,595,000Active6 beds 8 baths14,995 sq. ft.
$4,595,000Active6 beds 8 baths14,995 sq. ft.7955 Gray Eagle Chase, Gates Mills, OH 44040
MLS# 5155188Listed by: KELLER WILLIAMS GREATER METROPOLITAN $949,000Active4 beds 7 baths5,056 sq. ft.
$949,000Active4 beds 7 baths5,056 sq. ft.769 Village Trail, Gates Mills, OH 44040
MLS# 5126119Listed by: CENTURY 21 PREMIERE PROPERTIES, INC. $799,900Active4 beds 4 baths3,699 sq. ft.
$799,900Active4 beds 4 baths3,699 sq. ft.1364 Echo Glen, Gates Mills, OH 44040
MLS# 5130766Listed by: KELLER WILLIAMS GREATER CLEVELAND NORTHEAST

