1025 S Ridge E Road, Geneva, OH 44041
Local realty services provided by:ERA Real Solutions Realty
Listed by: nicole peterson
Office: mcdowell homes real estate services
MLS#:5163356
Source:OH_NORMLS
Price summary
- Price:$239,900
- Price per sq. ft.:$85.07
About this home
Perched on a gentle hill, this stately Colonial offers the perfect blend of space, comfort, and convenience! With over 2,000 square feet of living space, this home provides room to relax, gather, and grow. The main floor features a spacious kitchen, comfortable living room, formal dining room, and convenient first-floor laundry with a half bath—ideal for both everyday living and entertaining. Upstairs, you’ll find four generously sized bedrooms with plenty of closet space, including a primary suite complete with a large walk-in closet and private full bath. A second full bath serves the additional bedrooms with ease. Step through the kitchen’s sliding doors to your private outdoor retreat featuring a deck and patio—perfect for quiet evenings or lively summer gatherings. The lower level is partially finished and ready for your personal touch. Set on nearly an acre, this property strikes the perfect balance between privacy and accessibility. Located in the vibrant town of Geneva—a community truly on the move—you’ll enjoy nearby world-class attractions like the Spire Center, along with award-winning wineries, restaurants, and easy access to Route 90. With newer windows and a newer roof, this home is well on its way to becoming your dream home at an incredible value. Spend peaceful nights on the deck or head to Geneva-on-the-Lake for summer fun. Don’t miss your chance to make this wonderful home yours!
Contact an agent
Home facts
- Year built:1978
- Listing ID #:5163356
- Added:167 day(s) ago
- Updated:November 21, 2025 at 08:19 AM
Rooms and interior
- Bedrooms:4
- Total bathrooms:3
- Full bathrooms:2
- Half bathrooms:1
- Living area:2,820 sq. ft.
Heating and cooling
- Cooling:Central Air
- Heating:Baseboard, Forced Air, Heat Pump
Structure and exterior
- Roof:Asphalt, Fiberglass
- Year built:1978
- Building area:2,820 sq. ft.
- Lot area:0.82 Acres
Utilities
- Water:Public
- Sewer:Public Sewer
Finances and disclosures
- Price:$239,900
- Price per sq. ft.:$85.07
- Tax amount:$3,765 (2024)
New listings near 1025 S Ridge E Road
 $499,000Pending4 beds 3 baths2,114 sq. ft.
$499,000Pending4 beds 3 baths2,114 sq. ft.4989 N River Rd E, Geneva, OH 44041
MLS# 5170704Listed by: RE/MAX CROSSROADS PROPERTIES $149,900Pending3 beds 1 baths1,612 sq. ft.
$149,900Pending3 beds 1 baths1,612 sq. ft.3906 Austin Road, Geneva, OH 44041
MLS# 5172067Listed by: ASSURED REAL ESTATE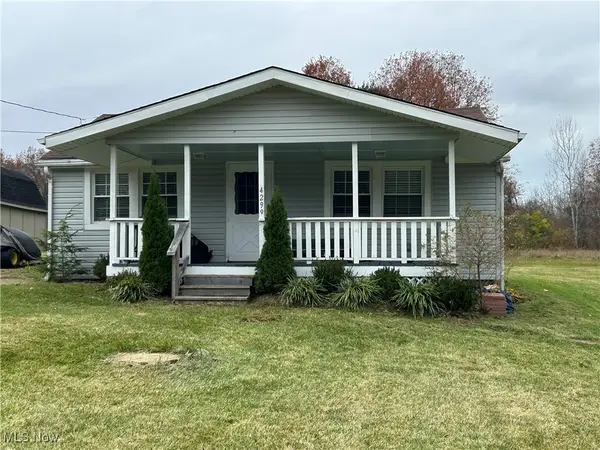 $156,000Active2 beds 1 baths928 sq. ft.
$156,000Active2 beds 1 baths928 sq. ft.4299 Austin Road, Geneva, OH 44041
MLS# 5170748Listed by: BERKSHIRE HATHAWAY HOMESERVICES PROFESSIONAL REALTY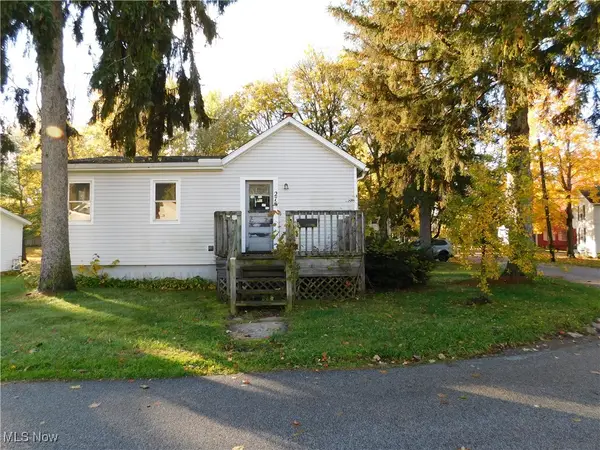 $65,000Active2 beds 1 baths759 sq. ft.
$65,000Active2 beds 1 baths759 sq. ft.276 Beach Street, Geneva, OH 44041
MLS# 5168767Listed by: HOMESMART REAL ESTATE MOMENTUM LLC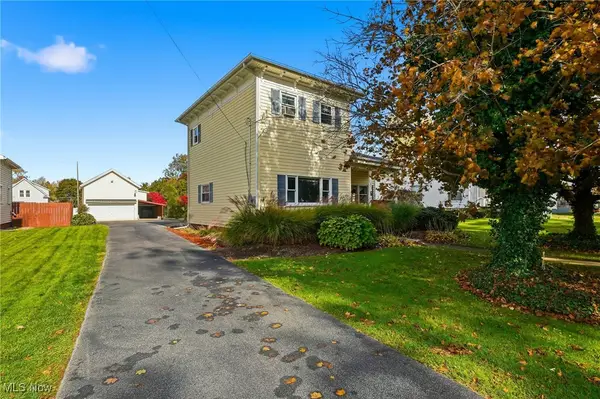 $184,900Pending3 beds 2 baths1,598 sq. ft.
$184,900Pending3 beds 2 baths1,598 sq. ft.465 Eastwood Street, Geneva, OH 44041
MLS# 5168593Listed by: BERKSHIRE HATHAWAY HOMESERVICES PROFESSIONAL REALTY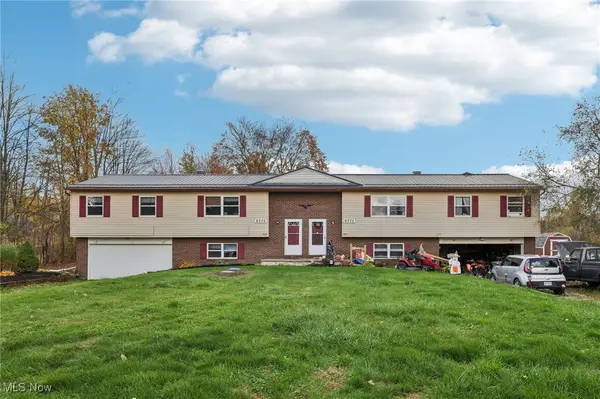 $289,900Pending9 beds 4 baths4,000 sq. ft.
$289,900Pending9 beds 4 baths4,000 sq. ft.6370 Trumbull Road, Geneva, OH 44041
MLS# 5167695Listed by: CENTURY 21 ASA COX HOMES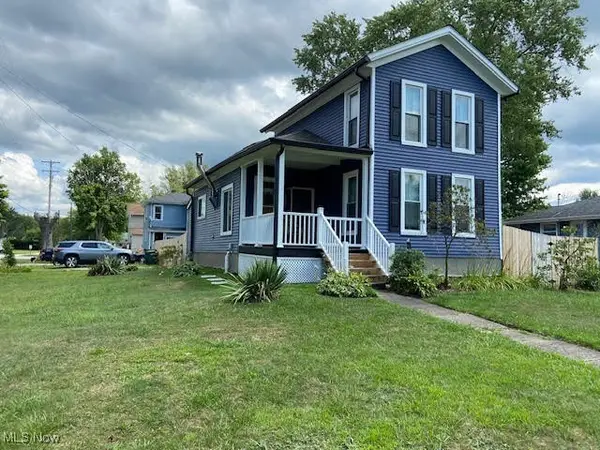 $215,000Pending3 beds 1 baths1,356 sq. ft.
$215,000Pending3 beds 1 baths1,356 sq. ft.515 S Broadway, Geneva, OH 44041
MLS# 5167302Listed by: HARBOR REALTY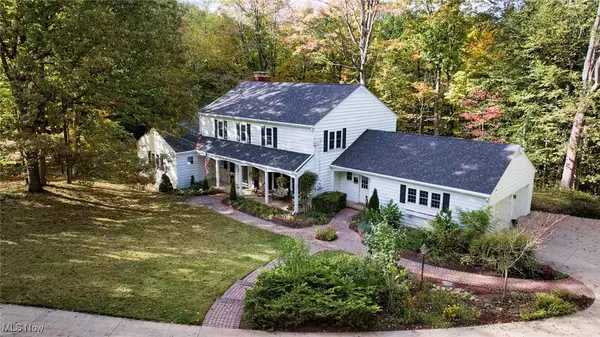 $600,000Pending5 beds 5 baths
$600,000Pending5 beds 5 baths70 Crown Point, Geneva, OH 44041
MLS# 5164273Listed by: THE MILLER REALTY CO.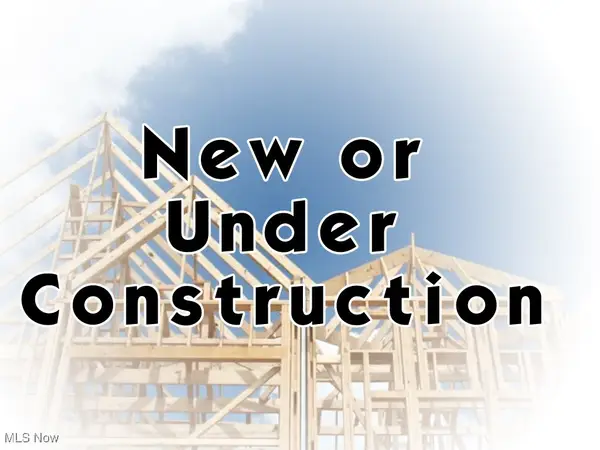 $389,000Active4 beds 2 baths
$389,000Active4 beds 2 baths4853 N Myers Road, Geneva, OH 44041
MLS# 5164123Listed by: CENTURY 21 LAKESIDE REALTY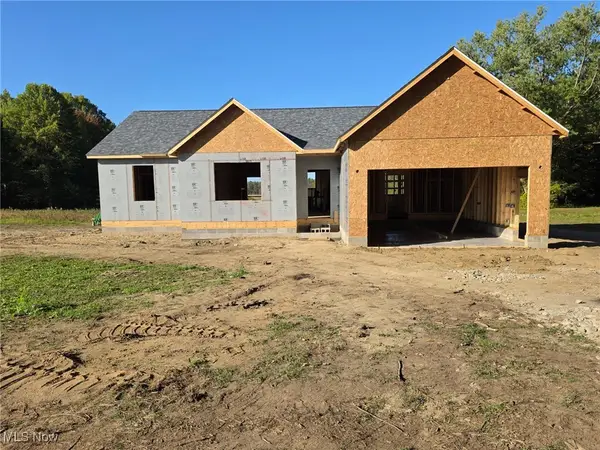 $449,977Active3 beds 2 baths1,737 sq. ft.
$449,977Active3 beds 2 baths1,737 sq. ft.6535 North Ridge Road West, Geneva, OH 44041
MLS# 5163085Listed by: CENTURY 21 ASA COX HOMES
