1166 Sherman Street, Geneva, OH 44041
Local realty services provided by:ERA Real Solutions Realty
Listed by: gregory p gilson
Office: re/max results
MLS#:5157999
Source:OH_NORMLS
Price summary
- Price:$350,000
- Price per sq. ft.:$110.34
About this home
Welcome home to this beautiful Cape Cod! Charm and character abound in this four bedrooms and three-and-a-half baths, with the option for a fifth and sixth bedroom on the second floor, this home offers an abundance of space and versatility. Inside, the large living room there are custom built-in bookcases. The inviting family room features a wood-burning fireplace and beam ceilings. The eat-in kitchen offers stainless steel appliances, generous cabinetry, and plenty of counter space. Entertain in the oversized dining room, complete with built-ins and a slider leading to the patio. The first floor also boasts a master bedroom suite along with a second bedroom for added convenience. Upstairs, two additional bedrooms along with two bonus rooms. Comfort is ensured with a new split-unit furnace and air system that heats and cools the second floor, ultra energy efficient ducted mini - split heating and cooling system keeps all the rooms on the second story comfortable all year round! Additional features include a full unfinished basement, EZ breathe, invisible dog fence, insulation added throughout attic and a heated three-car garage. Thoughtfully maintained, this home truly combines comfort, space, and function.
Contact an agent
Home facts
- Year built:1972
- Listing ID #:5157999
- Added:62 day(s) ago
- Updated:November 21, 2025 at 08:19 AM
Rooms and interior
- Bedrooms:4
- Total bathrooms:4
- Full bathrooms:3
- Half bathrooms:1
- Living area:3,172 sq. ft.
Heating and cooling
- Cooling:Central Air
- Heating:Gas
Structure and exterior
- Roof:Asphalt, Fiberglass
- Year built:1972
- Building area:3,172 sq. ft.
- Lot area:0.45 Acres
Utilities
- Water:Public
- Sewer:Public Sewer
Finances and disclosures
- Price:$350,000
- Price per sq. ft.:$110.34
- Tax amount:$4,523 (2024)
New listings near 1166 Sherman Street
 $499,000Pending4 beds 3 baths2,114 sq. ft.
$499,000Pending4 beds 3 baths2,114 sq. ft.4989 N River Rd E, Geneva, OH 44041
MLS# 5170704Listed by: RE/MAX CROSSROADS PROPERTIES $149,900Pending3 beds 1 baths1,612 sq. ft.
$149,900Pending3 beds 1 baths1,612 sq. ft.3906 Austin Road, Geneva, OH 44041
MLS# 5172067Listed by: ASSURED REAL ESTATE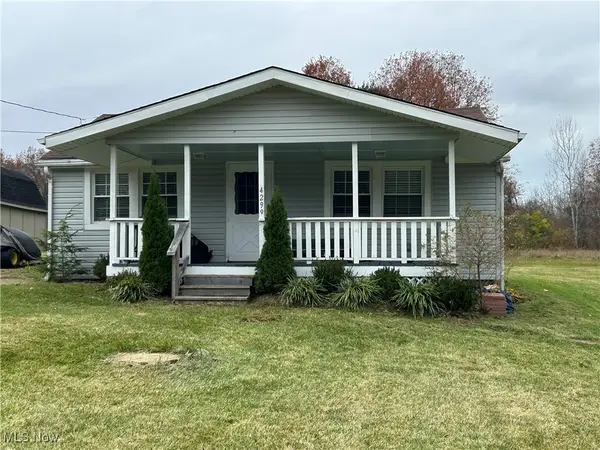 $156,000Active2 beds 1 baths928 sq. ft.
$156,000Active2 beds 1 baths928 sq. ft.4299 Austin Road, Geneva, OH 44041
MLS# 5170748Listed by: BERKSHIRE HATHAWAY HOMESERVICES PROFESSIONAL REALTY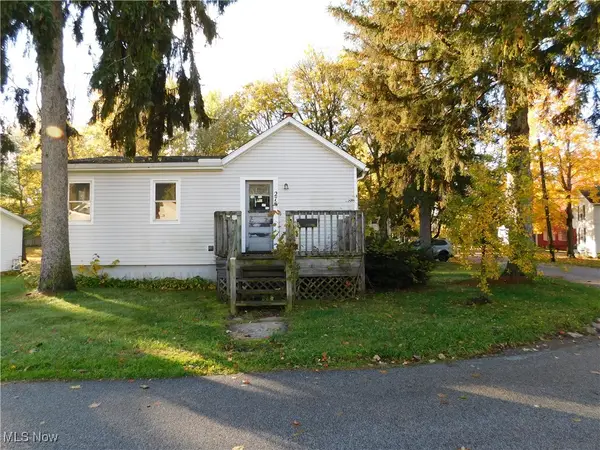 $65,000Active2 beds 1 baths759 sq. ft.
$65,000Active2 beds 1 baths759 sq. ft.276 Beach Street, Geneva, OH 44041
MLS# 5168767Listed by: HOMESMART REAL ESTATE MOMENTUM LLC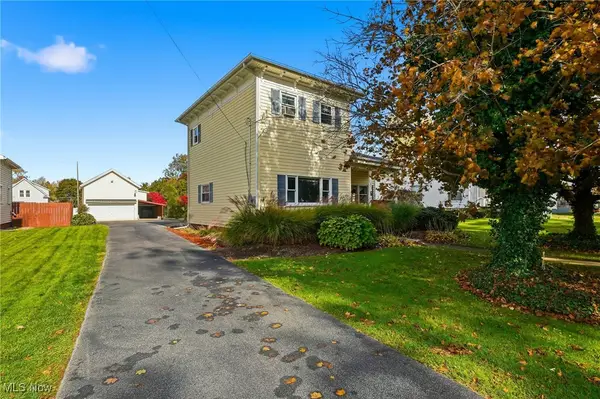 $184,900Pending3 beds 2 baths1,598 sq. ft.
$184,900Pending3 beds 2 baths1,598 sq. ft.465 Eastwood Street, Geneva, OH 44041
MLS# 5168593Listed by: BERKSHIRE HATHAWAY HOMESERVICES PROFESSIONAL REALTY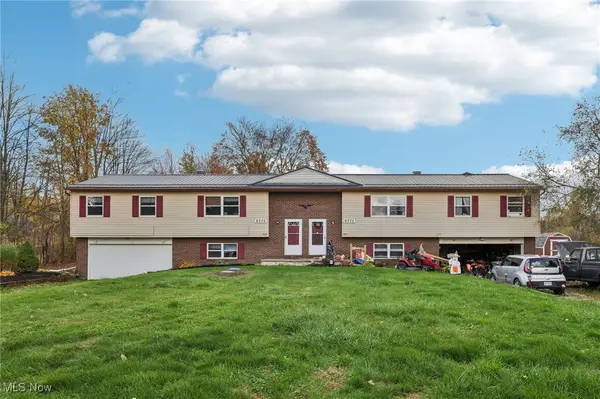 $289,900Pending9 beds 4 baths4,000 sq. ft.
$289,900Pending9 beds 4 baths4,000 sq. ft.6370 Trumbull Road, Geneva, OH 44041
MLS# 5167695Listed by: CENTURY 21 ASA COX HOMES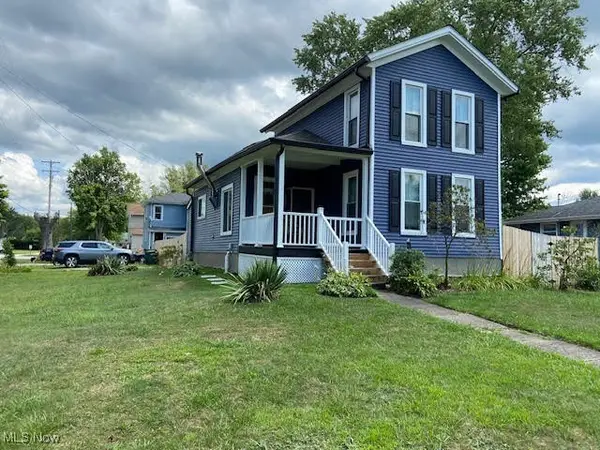 $215,000Pending3 beds 1 baths1,356 sq. ft.
$215,000Pending3 beds 1 baths1,356 sq. ft.515 S Broadway, Geneva, OH 44041
MLS# 5167302Listed by: HARBOR REALTY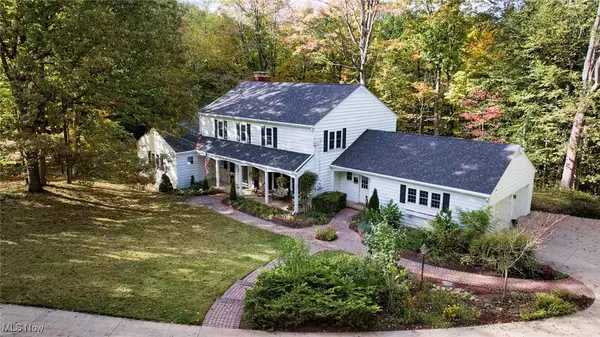 $600,000Pending5 beds 5 baths
$600,000Pending5 beds 5 baths70 Crown Point, Geneva, OH 44041
MLS# 5164273Listed by: THE MILLER REALTY CO.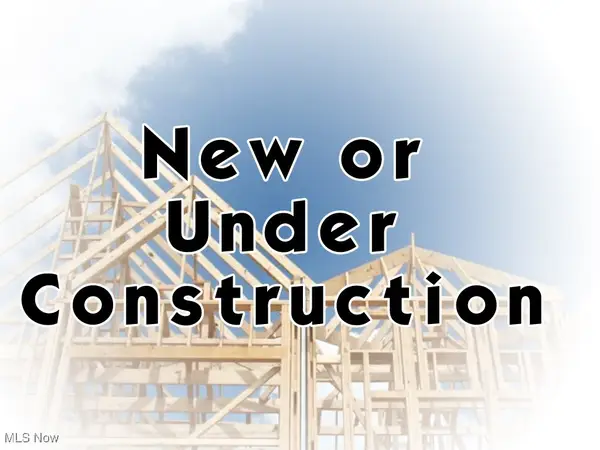 $389,000Active4 beds 2 baths
$389,000Active4 beds 2 baths4853 N Myers Road, Geneva, OH 44041
MLS# 5164123Listed by: CENTURY 21 LAKESIDE REALTY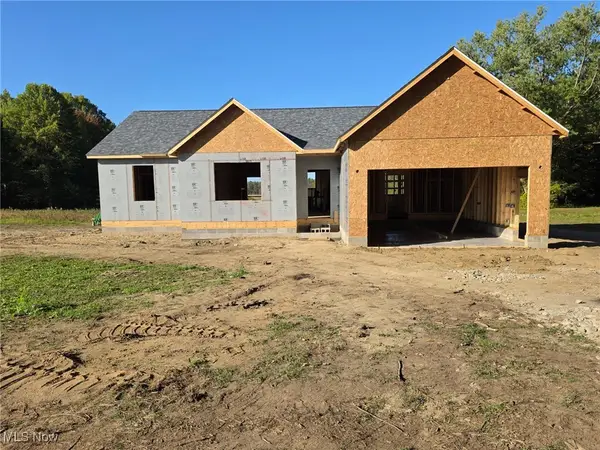 $449,977Active3 beds 2 baths1,737 sq. ft.
$449,977Active3 beds 2 baths1,737 sq. ft.6535 North Ridge Road West, Geneva, OH 44041
MLS# 5163085Listed by: CENTURY 21 ASA COX HOMES
