1973 Lafevre Road, Geneva, OH 44041
Local realty services provided by:ERA Real Solutions Realty
Listed by: kristina n dugas, jordan shoger
Office: keller williams living
MLS#:5156765
Source:OH_NORMLS
Price summary
- Price:$450,000
- Price per sq. ft.:$187.03
About this home
Welcome to 1973 LaFevre Rd, Geneva, OH – A Private Retreat on 5 Acres
Discover the perfect blend of privacy, comfort, and convenience in this spacious 3-bedroom, 2.5-bath Cape Cod home, nestled on 5 picturesque acres in beautiful Geneva, Ohio. Ideally located just minutes from shops, restaurants, parks, and Geneva-on-the-Lake, this property offers serene country living with easy access to local amenities.
Tucked away from the main road, the home is surrounded by natural beauty—featuring a large front and side yard, a 5,000 sq. ft. enriched-soil garden area, and a wooded ravine backdrop offering both privacy and stunning views from the back deck.
Inside, the first floor boasts hardwood floors and an open, eat-in kitchen with a center island—ideal for gathering and entertaining. The showstopping family room features vaulted ceilings and one of two cozy wood-burning fireplaces, creating a warm and inviting atmosphere.
The main-floor primary suite offers both comfort and convenience, featuring a spacious en-suite bath with a stand-up shower and jacuzzi tub—perfect for unwinding at the end of the day. You'll also find a formal living room, ideal for entertaining guests, or enjoy a quiet evening by the second fireplace with your favorite book. A laundry room and half bath complete the main level, making daily living easy and functional.
Upstairs, you'll find two oversized bedrooms, each with generous walk-in closets, and a full bathroom—ideal for family or guests.
Outdoor living is just as impressive, with a large deck, above-ground pool (included), two-car oversized garage with storage, and a storage shed to the right of the house. Please note: the larger shed behind the garage is excludedand and No Natural Gas in the area. Whether you're looking for peaceful everyday living or the perfect place to host family and friends, this property offers it all.
Schedule your private showing today and experience everything 1973 LaFevre Rd has to offer!
Contact an agent
Home facts
- Year built:2000
- Listing ID #:5156765
- Added:56 day(s) ago
- Updated:November 21, 2025 at 08:19 AM
Rooms and interior
- Bedrooms:3
- Total bathrooms:3
- Full bathrooms:2
- Half bathrooms:1
- Living area:2,406 sq. ft.
Heating and cooling
- Cooling:Central Air
- Heating:Baseboard, Electric, Forced Air
Structure and exterior
- Roof:Asphalt, Fiberglass
- Year built:2000
- Building area:2,406 sq. ft.
- Lot area:5.01 Acres
Utilities
- Water:Public
- Sewer:Septic Tank
Finances and disclosures
- Price:$450,000
- Price per sq. ft.:$187.03
- Tax amount:$4,245 (2024)
New listings near 1973 Lafevre Road
 $499,000Pending4 beds 3 baths2,114 sq. ft.
$499,000Pending4 beds 3 baths2,114 sq. ft.4989 N River Rd E, Geneva, OH 44041
MLS# 5170704Listed by: RE/MAX CROSSROADS PROPERTIES $149,900Pending3 beds 1 baths1,612 sq. ft.
$149,900Pending3 beds 1 baths1,612 sq. ft.3906 Austin Road, Geneva, OH 44041
MLS# 5172067Listed by: ASSURED REAL ESTATE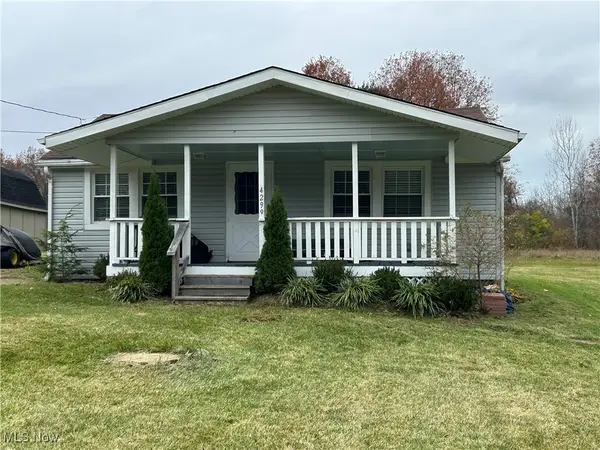 $156,000Active2 beds 1 baths928 sq. ft.
$156,000Active2 beds 1 baths928 sq. ft.4299 Austin Road, Geneva, OH 44041
MLS# 5170748Listed by: BERKSHIRE HATHAWAY HOMESERVICES PROFESSIONAL REALTY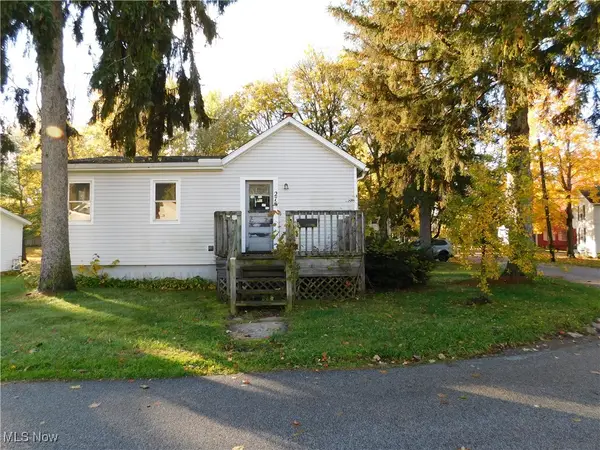 $65,000Active2 beds 1 baths759 sq. ft.
$65,000Active2 beds 1 baths759 sq. ft.276 Beach Street, Geneva, OH 44041
MLS# 5168767Listed by: HOMESMART REAL ESTATE MOMENTUM LLC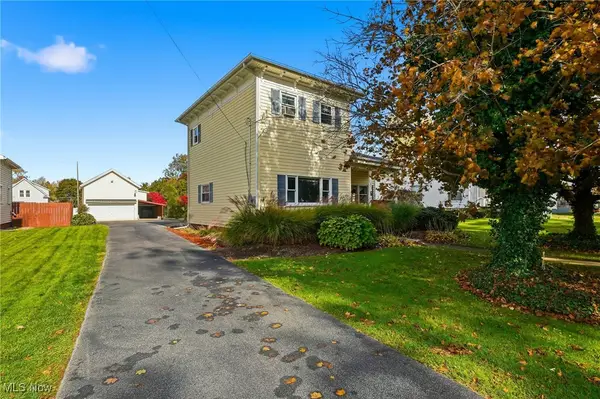 $184,900Pending3 beds 2 baths1,598 sq. ft.
$184,900Pending3 beds 2 baths1,598 sq. ft.465 Eastwood Street, Geneva, OH 44041
MLS# 5168593Listed by: BERKSHIRE HATHAWAY HOMESERVICES PROFESSIONAL REALTY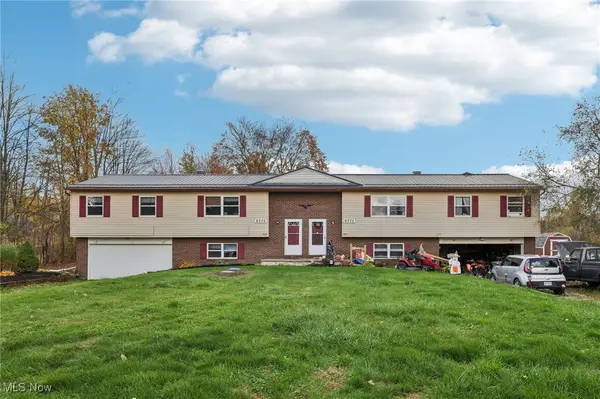 $289,900Pending9 beds 4 baths4,000 sq. ft.
$289,900Pending9 beds 4 baths4,000 sq. ft.6370 Trumbull Road, Geneva, OH 44041
MLS# 5167695Listed by: CENTURY 21 ASA COX HOMES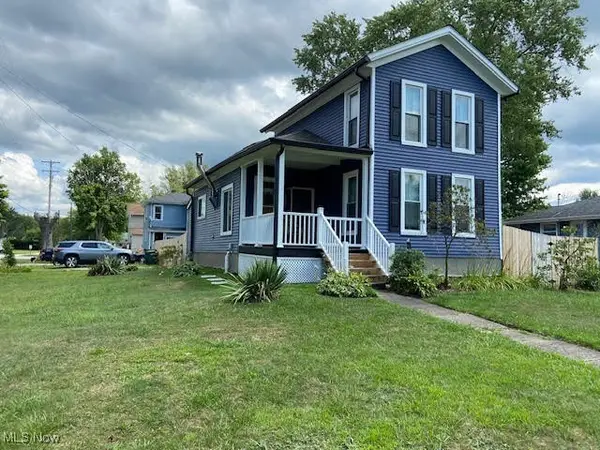 $215,000Pending3 beds 1 baths1,356 sq. ft.
$215,000Pending3 beds 1 baths1,356 sq. ft.515 S Broadway, Geneva, OH 44041
MLS# 5167302Listed by: HARBOR REALTY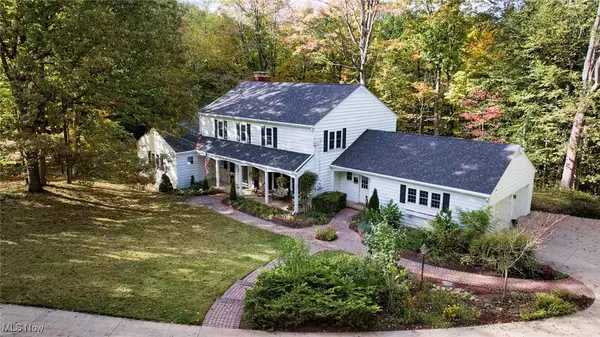 $600,000Pending5 beds 5 baths
$600,000Pending5 beds 5 baths70 Crown Point, Geneva, OH 44041
MLS# 5164273Listed by: THE MILLER REALTY CO.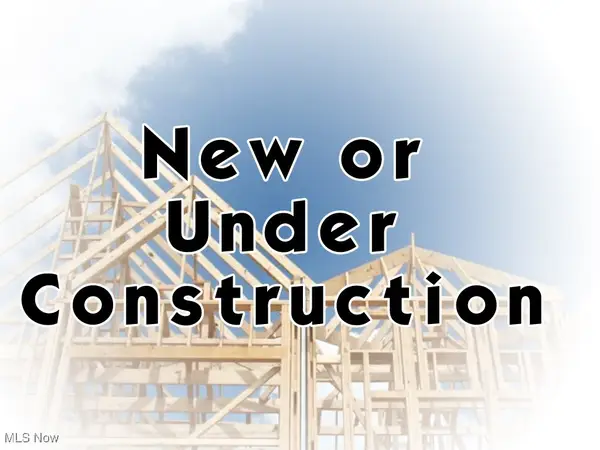 $389,000Active4 beds 2 baths
$389,000Active4 beds 2 baths4853 N Myers Road, Geneva, OH 44041
MLS# 5164123Listed by: CENTURY 21 LAKESIDE REALTY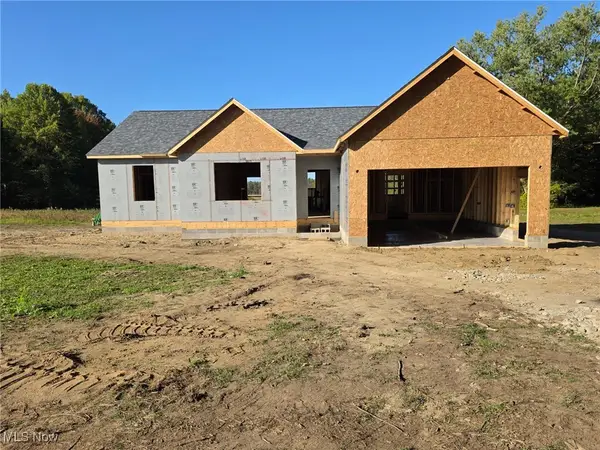 $449,977Active3 beds 2 baths1,737 sq. ft.
$449,977Active3 beds 2 baths1,737 sq. ft.6535 North Ridge Road West, Geneva, OH 44041
MLS# 5163085Listed by: CENTURY 21 ASA COX HOMES
