6171 Barrett Road, Geneva, OH 44041
Local realty services provided by:ERA Real Solutions Realty
Listed by: robin l brower
Office: coldwell banker schmidt realty
MLS#:5162049
Source:OH_NORMLS
Price summary
- Price:$450,000
- Price per sq. ft.:$191.9
About this home
This county setting comprises a total of 15.98 acres, featuring a 3/4-acre stocked pond with two destratifiers. The pond is complemented by a large, custom-designed Gazebo Situated in the water, complete with an exterior walkway that descends to a boat deck equipped with a swimming ladder.
The asphalt driveway leads past the 3-car, 1,260 SF post-frame garage, which features electric, overhead door openers, a concrete floor, and is used for car storage. The drive continues across the wooden bridge over the running creek to the 1,200 SF Gambrel, two-story building with a garage door, stairway to the open second level, and workshop bench area. The Artist Studio/Teen Suite is a two-story block building with ample natural light and storage space. The walkway to this studio opens to the Library/4th Bedroom in the house.
This home features a large front and rear treated wood deck with an accessible ramp, a large treated wood trellis over the rear deck, and a small trellis off the front treated wood deck leading to the fire pit and walkway to the gazebo and pond.
This home is a secluded, private retreat within six (6) miles of Route 90, Geneva Downtown, and many area wineries and distilleries.
Contact an agent
Home facts
- Year built:1980
- Listing ID #:5162049
- Added:96 day(s) ago
- Updated:January 08, 2026 at 08:21 AM
Rooms and interior
- Bedrooms:4
- Total bathrooms:2
- Full bathrooms:2
- Living area:2,345 sq. ft.
Heating and cooling
- Heating:Baseboard, Electric, Fireplaces, Zoned
Structure and exterior
- Roof:Asphalt
- Year built:1980
- Building area:2,345 sq. ft.
- Lot area:15.98 Acres
Utilities
- Water:Private, Well
- Sewer:Septic Tank
Finances and disclosures
- Price:$450,000
- Price per sq. ft.:$191.9
- Tax amount:$4,121 (2024)
New listings near 6171 Barrett Road
- New
 $385,000Active4 beds 4 baths3,148 sq. ft.
$385,000Active4 beds 4 baths3,148 sq. ft.5230 Clay Street, Geneva, OH 44041
MLS# 5176511Listed by: KELLER WILLIAMS GREATER CLEVELAND NORTHEAST - New
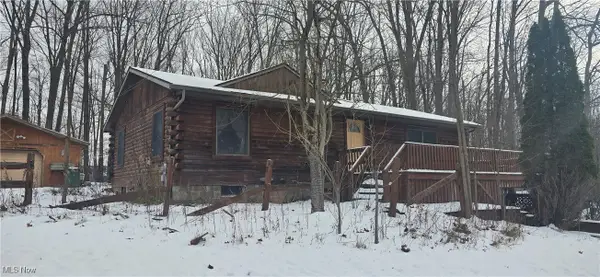 $299,900Active3 beds 3 baths1,804 sq. ft.
$299,900Active3 beds 3 baths1,804 sq. ft.1218 Fortier Road, Geneva, OH 44041
MLS# 5178972Listed by: WOODLAKE REALTY LLC  $179,900Pending4 beds 1 baths1,500 sq. ft.
$179,900Pending4 beds 1 baths1,500 sq. ft.6226 W Maple Avenue, Geneva, OH 44041
MLS# 5168901Listed by: ENGEL & VLKERS DISTINCT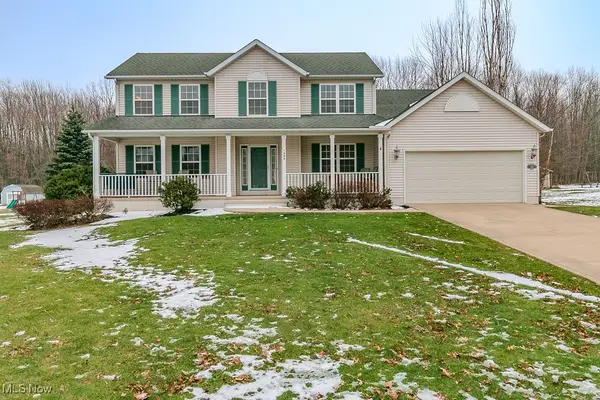 $344,900Pending4 beds 3 baths2,118 sq. ft.
$344,900Pending4 beds 3 baths2,118 sq. ft.1964 Beringer Place, Geneva, OH 44041
MLS# 5177570Listed by: KELLER WILLIAMS GREATER CLEVELAND NORTHEAST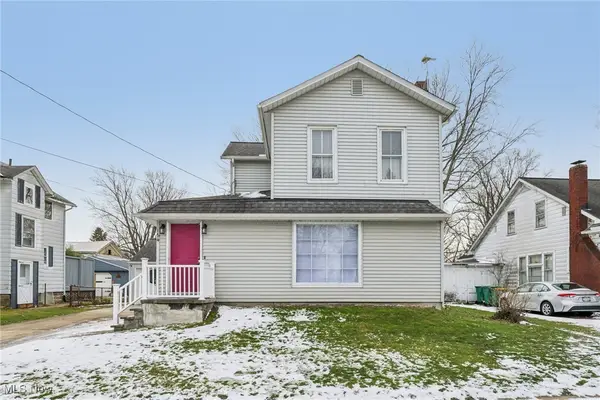 $179,000Active3 beds 2 baths1,651 sq. ft.
$179,000Active3 beds 2 baths1,651 sq. ft.164 Burrows Street, Geneva, OH 44041
MLS# 5178244Listed by: CENTURY 21 ASA COX HOMES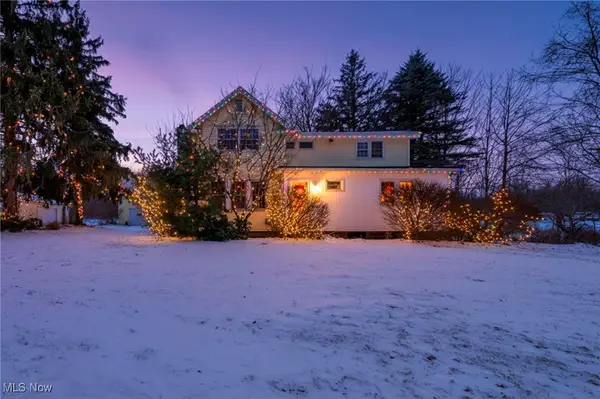 $499,900Active4 beds 2 baths2,204 sq. ft.
$499,900Active4 beds 2 baths2,204 sq. ft.5948 S Ridge W Road, Geneva, OH 44041
MLS# 5176796Listed by: CENTURY 21 ASA COX HOMES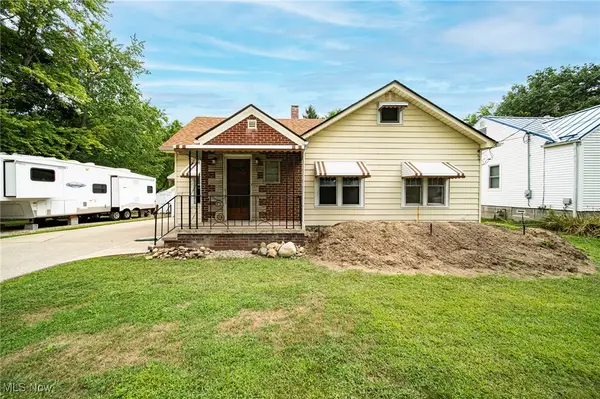 $164,000Pending2 beds 2 baths1,393 sq. ft.
$164,000Pending2 beds 2 baths1,393 sq. ft.411 Eastlawn Street, Geneva, OH 44041
MLS# 5178168Listed by: MCDOWELL HOMES REAL ESTATE SERVICES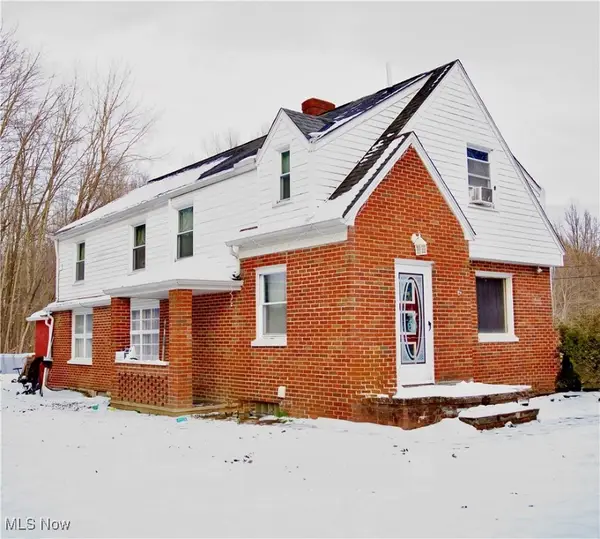 $284,900Active5 beds 2 baths1,868 sq. ft.
$284,900Active5 beds 2 baths1,868 sq. ft.557 North Avenue, Geneva, OH 44041
MLS# 5177830Listed by: COLDWELL BANKER EVENBAY REAL ESTATE LLC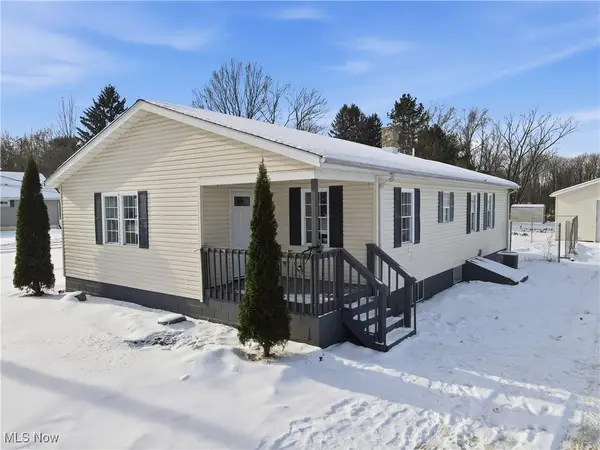 $259,900Active3 beds 2 baths1,907 sq. ft.
$259,900Active3 beds 2 baths1,907 sq. ft.3215 S Myers Road, Geneva, OH 44041
MLS# 5177485Listed by: ASSURED REAL ESTATE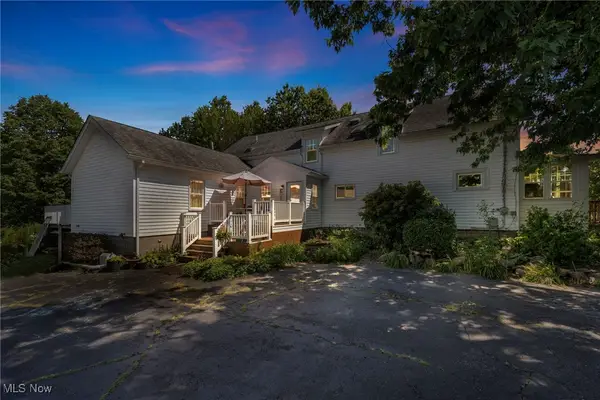 $349,900Active5 beds 3 baths2,605 sq. ft.
$349,900Active5 beds 3 baths2,605 sq. ft.3764 Padanarum Road, Geneva, OH 44041
MLS# 5176615Listed by: FAIRFELLOW REALTY LLC
