514 West Street, Genoa, OH 43430
Local realty services provided by:ERA Geyer Noakes Realty Group
514 West Street,Genoa, OH 43430
$135,000
- 3 Beds
- 2 Baths
- - sq. ft.
- Single family
- Sold
Listed by: diann m hamons
Office: wendt key team realty ltd
MLS#:6136237
Source:OH_TBR
Sorry, we are unable to map this address
Price summary
- Price:$135,000
About this home
Enjoy the spacious rooms inside, then open the French doors in the family room and step into your outdoor oasis. This home is move-in ready. The kitchen features a newer stainless steel refrigerator, a stove with a microwave above, a dishwasher, an island, and a bow window area. 1st full bath on the main floor as well as laundry. 2nd full bath and 3 bedrooms up. Back yard with steps up to the pool that has decking all around with 3 covered areas to relax. On ground level is a covered area for grill, gazebo for sitting, fire pit and sitting area with walk to garage and extra storage. Come SEE Property is AS IS, WHERE IS!!
Contact an agent
Home facts
- Year built:1900
- Listing ID #:6136237
- Added:83 day(s) ago
- Updated:December 17, 2025 at 09:13 AM
Rooms and interior
- Bedrooms:3
- Total bathrooms:2
- Full bathrooms:2
Heating and cooling
- Cooling:Central Air, Window Unit(s)
- Heating:Forced Air, Natural Gas
Structure and exterior
- Roof:Shingle
- Year built:1900
Schools
- High school:Genoa
- Middle school:Genoa
- Elementary school:Genoa
Utilities
- Water:Public
- Sewer:Public Sewer, Sanitary Sewer, Sewer Connected
Finances and disclosures
- Price:$135,000
New listings near 514 West Street
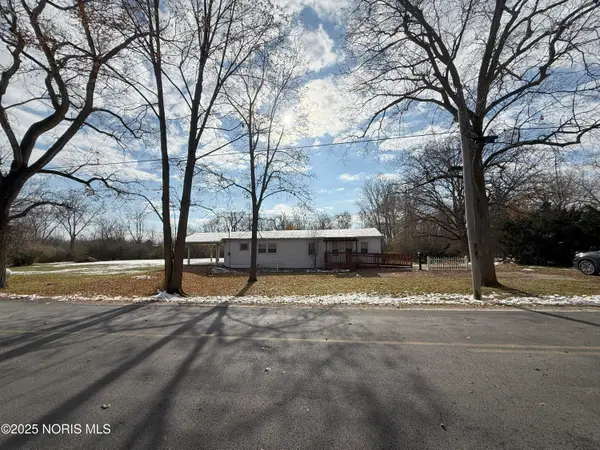 $85,000Pending2 beds 1 baths880 sq. ft.
$85,000Pending2 beds 1 baths880 sq. ft.6201 County Hwy 165, Genoa, OH 43430
MLS# 10002181Listed by: A.A. GREEN REALTY, INC.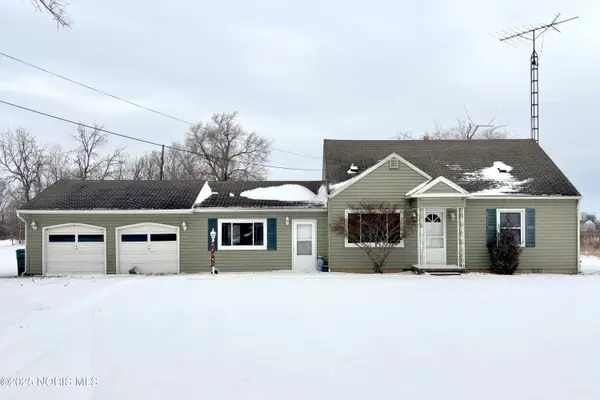 $149,900Pending3 beds 1 baths1,632 sq. ft.
$149,900Pending3 beds 1 baths1,632 sq. ft.23105 W Edgefield Drive, Genoa, OH 43430
MLS# 10002179Listed by: RE/MAX MASTERS- Open Sat, 12 to 2pmNew
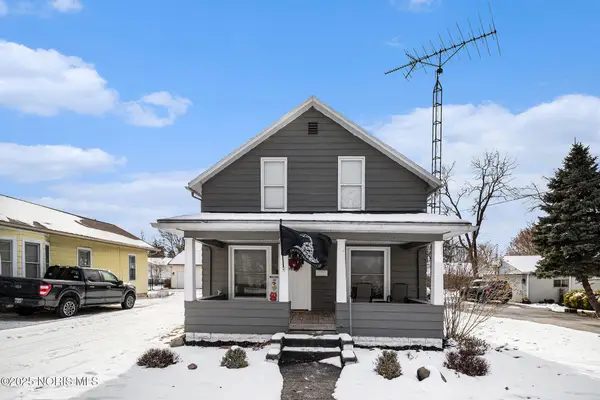 $219,900Active3 beds 2 baths1,388 sq. ft.
$219,900Active3 beds 2 baths1,388 sq. ft.205 W 4th Street, Genoa, OH 43430
MLS# 10002169Listed by: RE/MAX PREFERRED ASSOCIATES 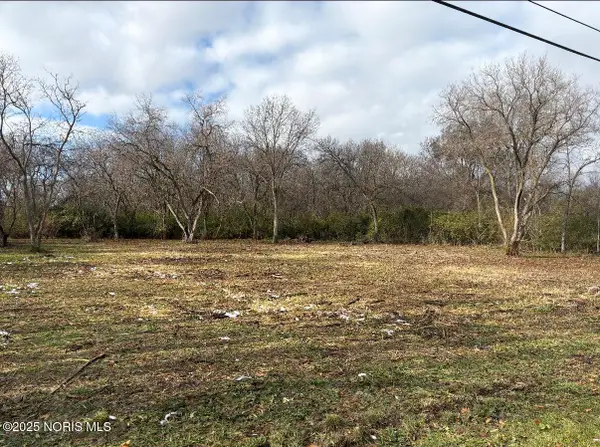 $47,000Active1.56 Acres
$47,000Active1.56 Acres1350 N Genoa Clay Center Road, Genoa, OH 43430
MLS# 10001821Listed by: LPG REALTY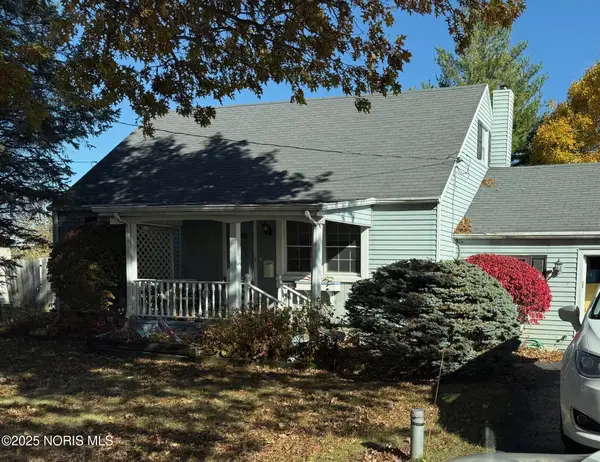 $219,900Active4 beds 2 baths1,762 sq. ft.
$219,900Active4 beds 2 baths1,762 sq. ft.23225 W State Rte 51, Genoa, OH 43430
MLS# 10001035Listed by: RE/MAX PREFERRED ASSOCIATES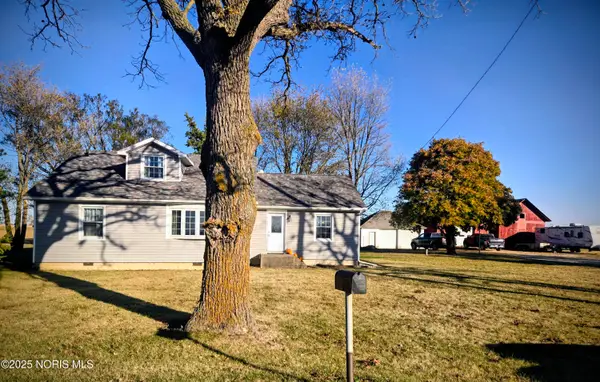 $290,000Active4 beds 3 baths2,006 sq. ft.
$290,000Active4 beds 3 baths2,006 sq. ft.24764 Bradner Road, Genoa, OH 43430
MLS# 10000799Listed by: THE DANBERRY CO $239,900Active3 beds 2 baths1,640 sq. ft.
$239,900Active3 beds 2 baths1,640 sq. ft.1615 N Thyre Drive, Genoa, OH 43430
MLS# 10000734Listed by: THE DANBERRY CO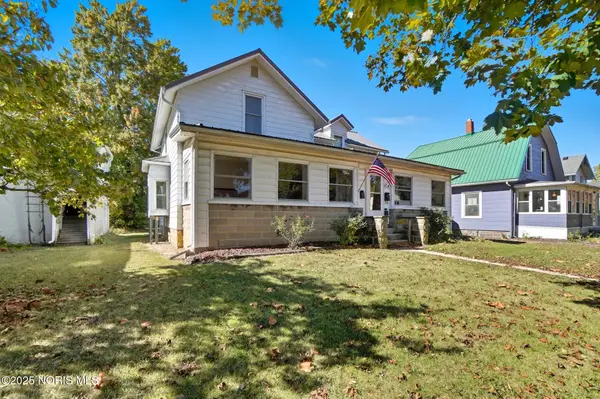 $80,000Pending-- beds -- baths
$80,000Pending-- beds -- baths904 Main Street, Genoa, OH 43430
MLS# 10000363Listed by: BETH ROSE REAL ESTATE & AUCTIO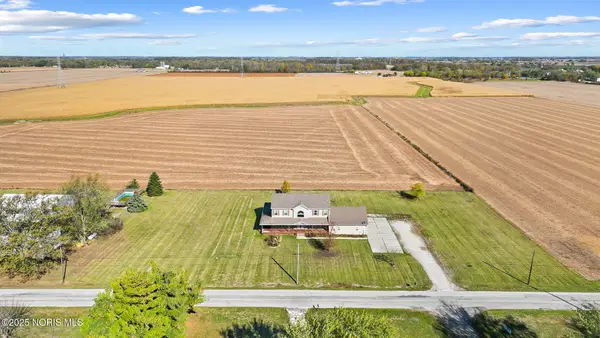 $350,000Pending4 beds 3 baths2,760 sq. ft.
$350,000Pending4 beds 3 baths2,760 sq. ft.22771 W Holt Harrigan Road, Genoa, OH 43430
MLS# 10000341Listed by: RE/MAX PREFERRED ASSOCIATES $145,000Active3 beds 2 baths1,512 sq. ft.
$145,000Active3 beds 2 baths1,512 sq. ft.510 Wilson Street, Genoa, OH 43430
MLS# 6136962Listed by: KEY REALTY LTD
