6309 Klines Drive, Girard, OH 44420
Local realty services provided by:ERA Real Solutions Realty
Listed by: roxanne zrile
Office: century 21 lakeside realty
MLS#:5155655
Source:OH_NORMLS
Price summary
- Price:$409,000
- Price per sq. ft.:$108.49
- Monthly HOA dues:$20.83
About this home
Welcome to this beautiful Home in the desirable Klines Farm Neighborhood . As you enter through the front door you will find the formal living and home office on each side of the spacious foyer. The kitchen provides plenty of storage and great workspace with a seated island and dinette area. The formal dining room is just of the kitchen as well . The large great room has a fireplace and is open to the kitchen and dinette and offers easy access out the patio door to the fabulous back deck overlooking the large back yard with scenic views The second floor is home to not only three bedrooms but a large Master bedroom with a spacious Master bath with granite counters and a large walk in closet as well . As you enter the Basement you will be Pleasantly Surprised by the Tremendous amount of usable space. You’ll find a recreation room, family room and game room perfect for family activities. ... Klines Farm is bordered by a Nature Preserve and residents have access to a Fantastic Paved Walking Trail and also offers a Neighborhood Playground. This area offers the feeling of Privacy with the convenience of all your needs within just a few minutes' drive.
Contact an agent
Home facts
- Year built:2003
- Listing ID #:5155655
- Added:54 day(s) ago
- Updated:December 19, 2025 at 03:13 PM
Rooms and interior
- Bedrooms:4
- Total bathrooms:3
- Full bathrooms:2
- Half bathrooms:1
- Living area:3,770 sq. ft.
Heating and cooling
- Cooling:Central Air
- Heating:Baseboard, Gas
Structure and exterior
- Roof:Asphalt
- Year built:2003
- Building area:3,770 sq. ft.
- Lot area:0.3 Acres
Utilities
- Water:Public
- Sewer:Public Sewer
Finances and disclosures
- Price:$409,000
- Price per sq. ft.:$108.49
- Tax amount:$4,843 (2024)
New listings near 6309 Klines Drive
- New
 $150,000Active4 beds 3 baths
$150,000Active4 beds 3 baths36 Churchill Road, Girard, OH 44420
MLS# 5178723Listed by: UNDERWOOD & ASSOCIATES 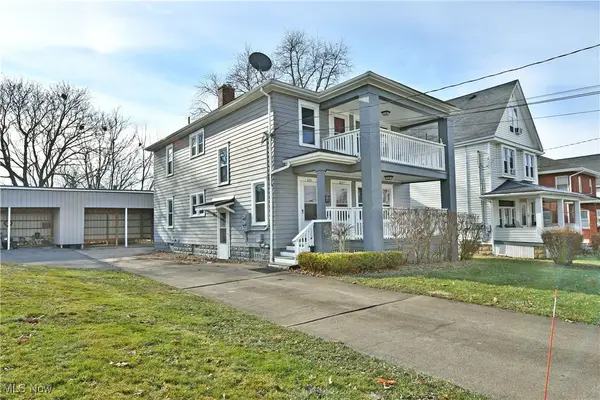 $189,900Pending4 beds 2 baths2,170 sq. ft.
$189,900Pending4 beds 2 baths2,170 sq. ft.223/225 E Liberty Street, Girard, OH 44420
MLS# 5178267Listed by: BROKERS REALTY GROUP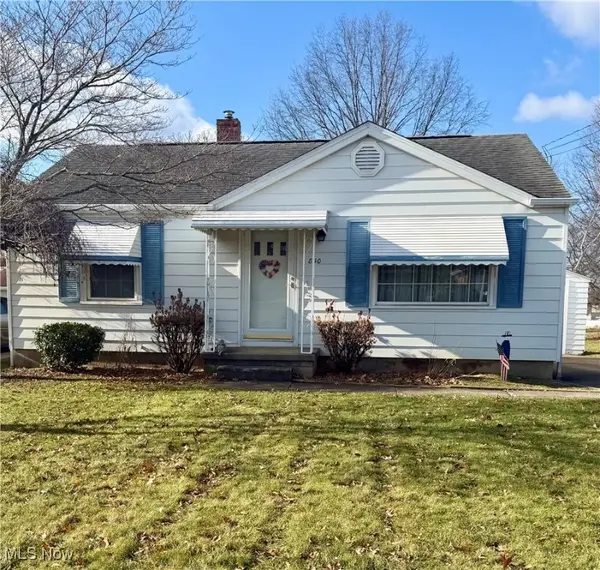 $65,000Pending2 beds 2 baths768 sq. ft.
$65,000Pending2 beds 2 baths768 sq. ft.830 Lincoln Avenue, Girard, OH 44420
MLS# 5178118Listed by: CENTURY 21 LAKESIDE REALTY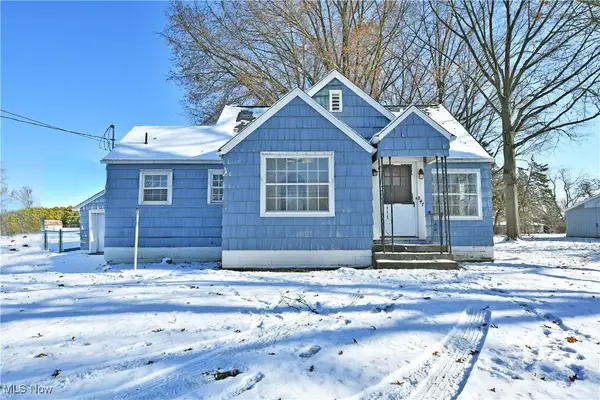 $214,900Active3 beds 2 baths2,060 sq. ft.
$214,900Active3 beds 2 baths2,060 sq. ft.847 Shannon Road, Girard, OH 44420
MLS# 5176186Listed by: BROKERS REALTY GROUP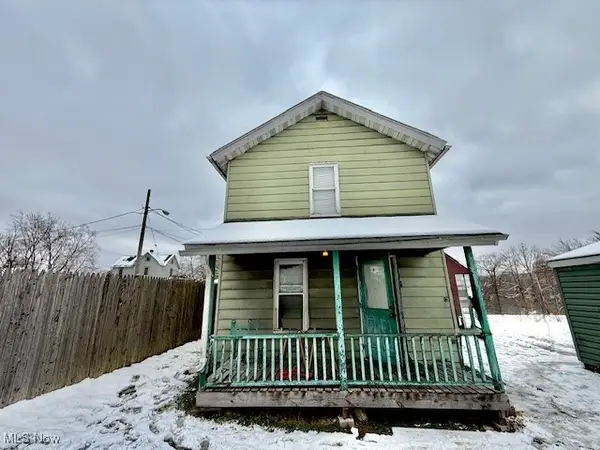 $80,000Active2 beds 2 baths1,792 sq. ft.
$80,000Active2 beds 2 baths1,792 sq. ft.117 2nd Street, Girard, OH 44437
MLS# 5175502Listed by: RE/MAX EDGE REALTY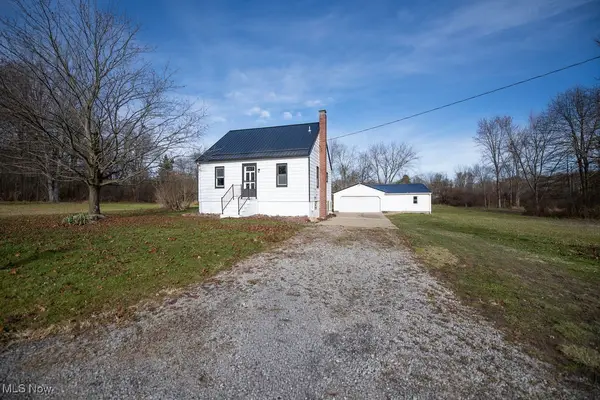 $169,000Pending3 beds 2 baths1,103 sq. ft.
$169,000Pending3 beds 2 baths1,103 sq. ft.1718 Garfield Avenue, Girard, OH 44420
MLS# 5174046Listed by: KELLER WILLIAMS LEGACY GROUP REALTY $148,900Active3 beds 1 baths
$148,900Active3 beds 1 baths2928 W Liberty Street, Girard, OH 44420
MLS# 5173029Listed by: BROKERS REALTY GROUP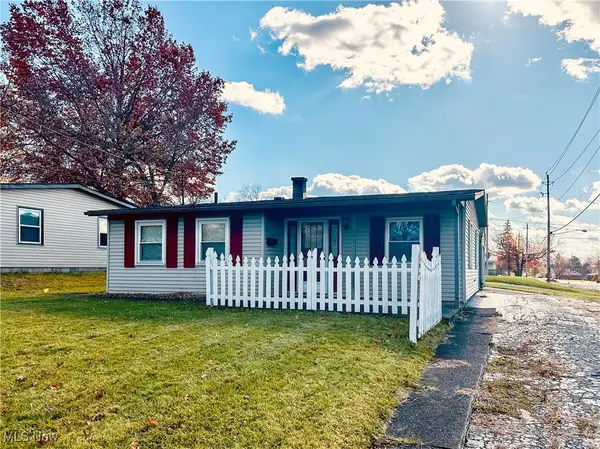 $109,900Active2 beds 1 baths832 sq. ft.
$109,900Active2 beds 1 baths832 sq. ft.401 Indiana Avenue, Girard, OH 44420
MLS# 5172356Listed by: ALTOBELLI REAL ESTATE $24,900Active0.37 Acres
$24,900Active0.37 Acres131 S State Street, Girard, OH 44420
MLS# 5171892Listed by: KELLER WILLIAMS CHERVENIC REALTY $170,000Pending4 beds 3 baths1,524 sq. ft.
$170,000Pending4 beds 3 baths1,524 sq. ft.1140 Keefer Road, Girard, OH 44420
MLS# 5172058Listed by: REAL OF OHIO
