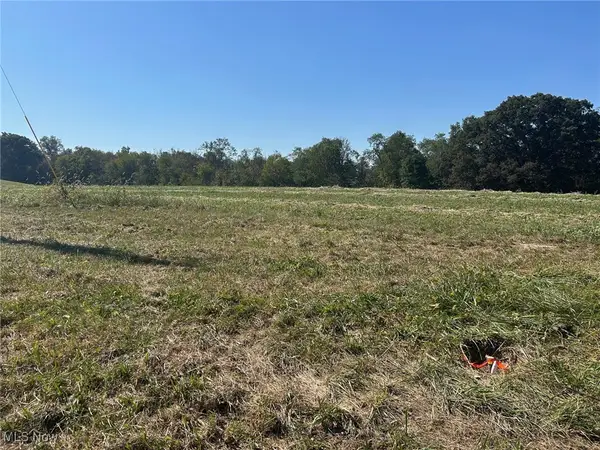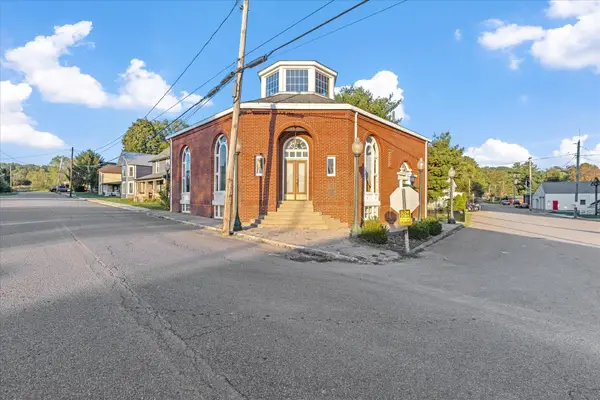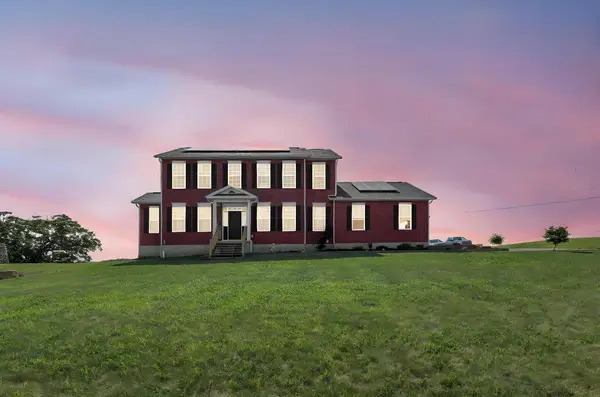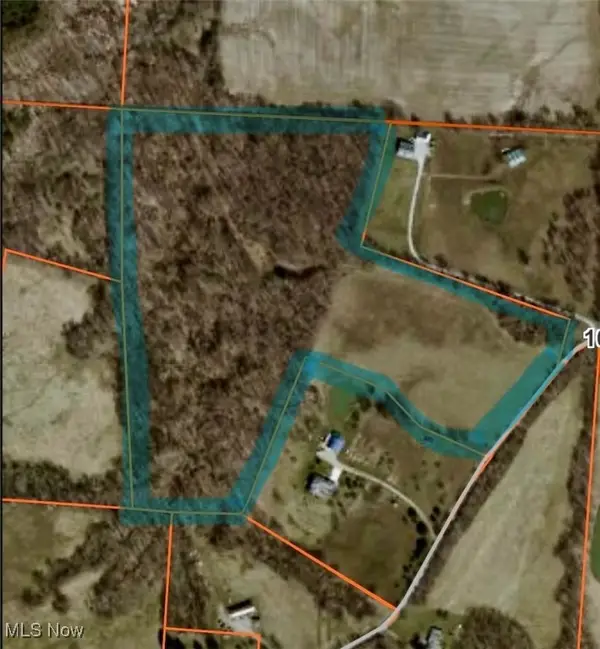11149 Rankin Road, Glenford, OH 43739
Local realty services provided by:ERA Real Solutions Realty
Listed by: sarah larimer, connie s shaeffer
Office: leonard and newland real estate services
MLS#:5120493
Source:OH_NORMLS
Price summary
- Price:$659,900
- Price per sq. ft.:$306.08
About this home
Welcome to this stunning 4-bedroom, 2.5-bathroom home built in 2022. Situated on a sprawling 18.2 acres, this property boasts a 40x40 garage with a below-level bay, perfect for storing all your vehicles and outdoor equipment. Surrounded by partially wooded areas and lush pastures, the home offers a tranquil retreat from the hustle and bustle of city life. Step inside to find a spacious open concept layout with a large entryway that welcomes you into the heart of the home. The two-car attached garage provides convenient access to the main living area, while large windows throughout allow for plenty of natural light to illuminate the space. 27x52 above ground pool installed in 2024. New front concrete walkway to both driveways and front steps. Whether you're looking to entertain guests or simply relax in peace and quiet, this home has everything you need and more. Easy access to interstate 70 and State Route 40. Don't miss out on this unique opportunity to own a piece of paradise in Glenford - schedule your showing today!
Contact an agent
Home facts
- Year built:2022
- Listing ID #:5120493
- Added:183 day(s) ago
- Updated:November 06, 2025 at 02:05 PM
Rooms and interior
- Bedrooms:4
- Total bathrooms:3
- Full bathrooms:2
- Half bathrooms:1
- Living area:2,156 sq. ft.
Heating and cooling
- Cooling:Central Air
- Heating:Electric
Structure and exterior
- Roof:Asphalt, Fiberglass
- Year built:2022
- Building area:2,156 sq. ft.
- Lot area:18.2 Acres
Utilities
- Water:Private, Well
- Sewer:Private Sewer, Septic Tank
Finances and disclosures
- Price:$659,900
- Price per sq. ft.:$306.08
- Tax amount:$5,709 (2024)
New listings near 11149 Rankin Road
 $269,000Pending2 beds 3 baths
$269,000Pending2 beds 3 baths13891 George Ice Road, Glenford, OH 43739
MLS# 5168353Listed by: CAROL GOFF & ASSOCIATES $324,900Active12.36 Acres
$324,900Active12.36 AcresCo Rd 36, Glenford, OH 43739
MLS# 5162364Listed by: CAROL GOFF & ASSOCIATES $335,857Active2 beds 3 baths3,802 sq. ft.
$335,857Active2 beds 3 baths3,802 sq. ft.108 N Main Street, Glenford, OH 43739
MLS# 225037852Listed by: THE AGENCY CLEVELAND NORTHCOAST $710,000Active5 beds 4 baths2,958 sq. ft.
$710,000Active5 beds 4 baths2,958 sq. ft.10228 Rankin Road, Glenford, OH 43739
MLS# 225027479Listed by: HOWARD HANNA REAL ESTATE SERVICES $550,000Active29.3 Acres
$550,000Active29.3 AcresVL Township Road 64, Glenford, OH 43739
MLS# 5086617Listed by: CAROL GOFF & ASSOCIATES
