4714 Creekstone Ridge, Goshen Township, OH 45122
Local realty services provided by:ERA Real Solutions Realty
4714 Creekstone Ridge,Goshen Twp, OH 45122
$589,900
- 3 Beds
- 3 Baths
- 3,154 sq. ft.
- Single family
- Active
Listed by:shelley ballou
Office:re/max preferred group
MLS#:1856335
Source:OH_CINCY
Price summary
- Price:$589,900
- Price per sq. ft.:$187.03
- Monthly HOA dues:$43.75
About this home
Don't miss this beautifully updated brick ranch situated on 5 peaceful acres! Step inside from the welcoming covered front porch to find gorgeous hardwood floors thruout the entry, liv rm, din rm, kitchen & primary suite. The remodeled kitchen is a dream featuring rich wood cabinetry, granite countertops high end appl incl gas stove & direct access to a Champion-built 3-Season Room overlooking wooded privacy! 3 Bdrms, 2-1/2 Baths, 3-Car Garage. Living rm w/wbfp insert that heats the entire home offering both comfort and energy savings! The Primary suite w/cove ceiling & fully renovated ensuite bath! Finished LL Rec Room w/bar, game room & ready to finish plumbed 1/2 bath. Outdoor features include Composite Deck w/built in bench seating. Firepit area perfect for entertaining. 16x20 Barn w/loft & elec. and a 14x35 barn w/elec (both barns are ideal for storage, hobbies & more). Major updates incl HVAC '14, Roof '20, WH '21, Gilkey windows '16, Kitchen '17 , Primary bath '21, Hall bath '2
Contact an agent
Home facts
- Year built:1996
- Listing ID #:1856335
- Added:2 day(s) ago
- Updated:September 28, 2025 at 02:08 PM
Rooms and interior
- Bedrooms:3
- Total bathrooms:3
- Full bathrooms:2
- Half bathrooms:1
- Living area:3,154 sq. ft.
Heating and cooling
- Cooling:Ceiling Fans, Central Air
- Heating:Electric, Forced Air, Heat Pump, Other
Structure and exterior
- Roof:Shingle
- Year built:1996
- Building area:3,154 sq. ft.
- Lot area:5 Acres
Utilities
- Water:Public
- Sewer:Septic Tank
Finances and disclosures
- Price:$589,900
- Price per sq. ft.:$187.03
New listings near 4714 Creekstone Ridge
- New
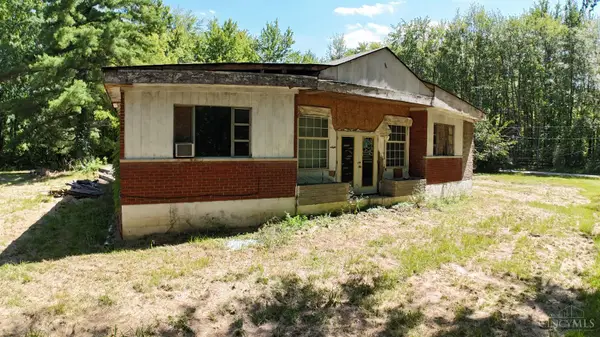 $198,000Active3 beds 1 baths
$198,000Active3 beds 1 baths6566 Joellen Drive, Goshen Twp, OH 45122
MLS# 1856569Listed by: OWNERLAND REALTY, INC. - New
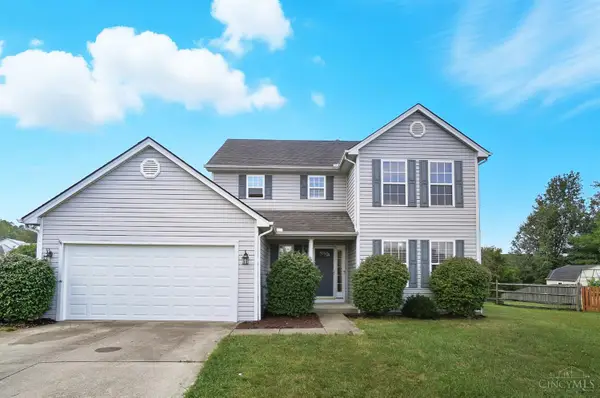 $339,000Active3 beds 4 baths1,746 sq. ft.
$339,000Active3 beds 4 baths1,746 sq. ft.6139 Misty Creek Drive, Loveland, OH 45150
MLS# 1856486Listed by: KELLER WILLIAMS ADVISORS - New
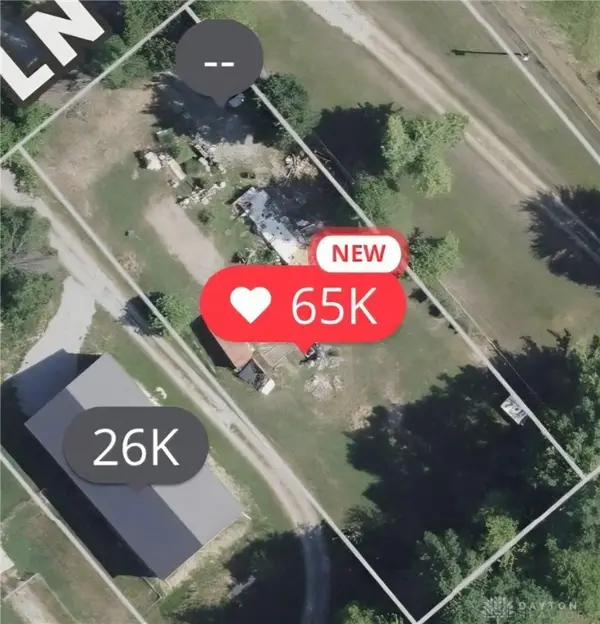 $65,000Active0.47 Acres
$65,000Active0.47 Acres2045 Irwin Cemetery Lane, Goshen, OH 45122
MLS# 944430Listed by: COLDWELL BANKER HERITAGE - New
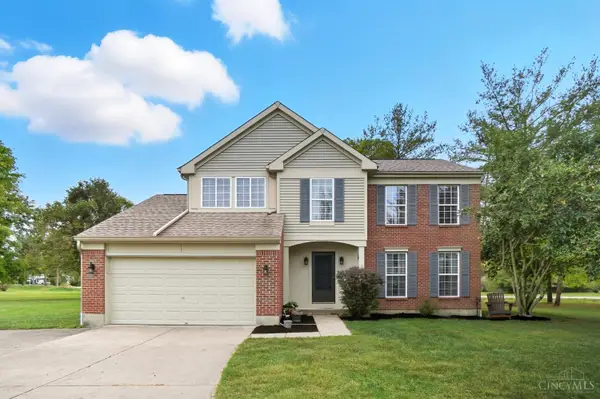 $420,000Active4 beds 3 baths2,045 sq. ft.
$420,000Active4 beds 3 baths2,045 sq. ft.1277 Sand Trap Court, Goshen Twp, OH 45140
MLS# 1851205Listed by: COMEY & SHEPHERD - New
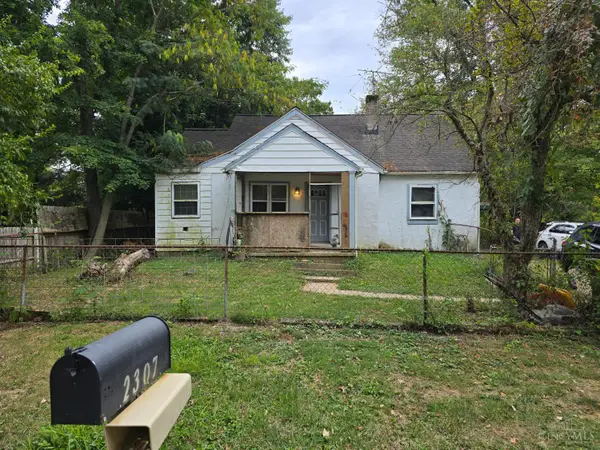 $135,000Active3 beds 1 baths
$135,000Active3 beds 1 baths2305 State Route 28, Goshen, OH 45122
MLS# 1856073Listed by: EXP REALTY 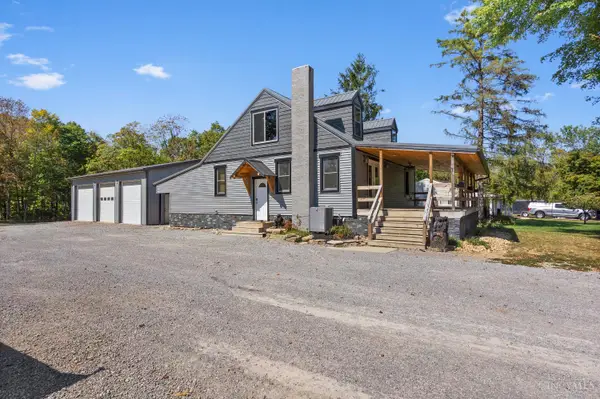 $399,000Pending3 beds 3 baths1,259 sq. ft.
$399,000Pending3 beds 3 baths1,259 sq. ft.6805 N Clarawill Drive, Goshen Twp, OH 45140
MLS# 1856019Listed by: COLDWELL BANKER REALTY, ANDERS- New
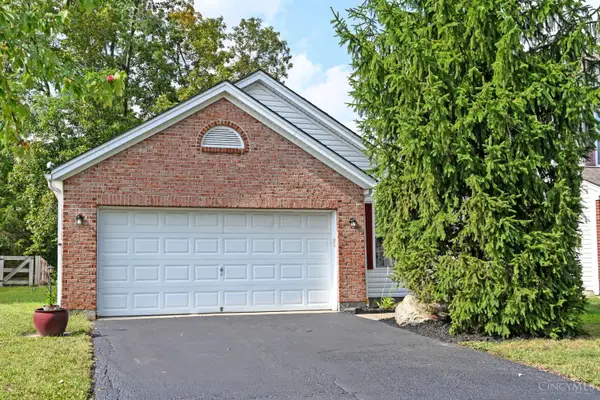 $230,000Active2 beds 1 baths1,172 sq. ft.
$230,000Active2 beds 1 baths1,172 sq. ft.2066 Cameron Crossing, Loveland, OH 45140
MLS# 1856296Listed by: COMEY & SHEPHERD 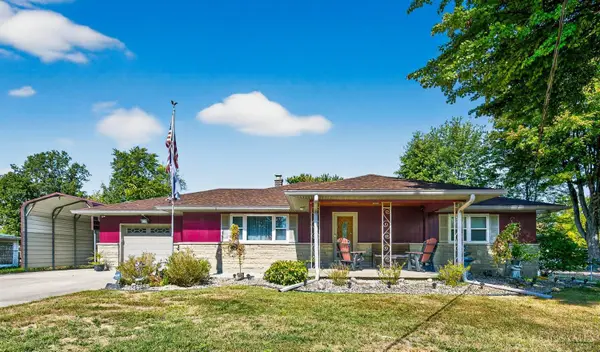 $325,000Pending2 beds 2 baths2,136 sq. ft.
$325,000Pending2 beds 2 baths2,136 sq. ft.1398 Stella Dr, Goshen Twp, OH 45140
MLS# 1855504Listed by: KELLER WILLIAMS SEVEN HILLS RE- New
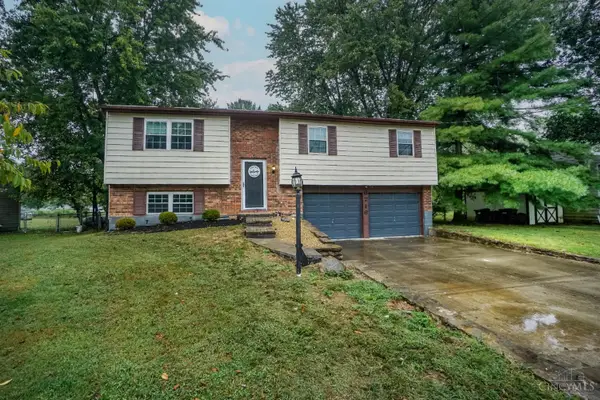 $325,000Active3 beds 2 baths1,560 sq. ft.
$325,000Active3 beds 2 baths1,560 sq. ft.6716 Oakland Road, Goshen Twp, OH 45140
MLS# 1856077Listed by: COMEY & SHEPHERD
