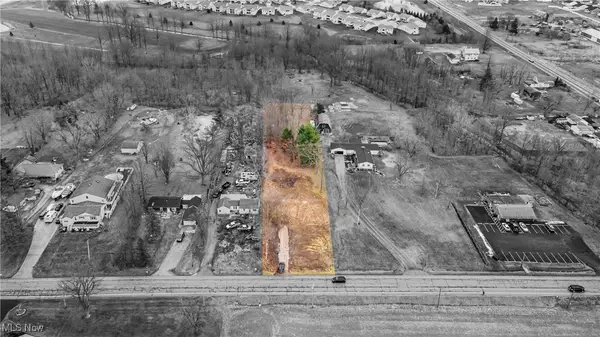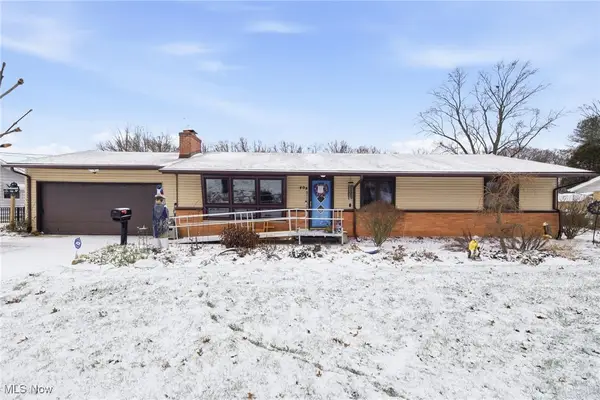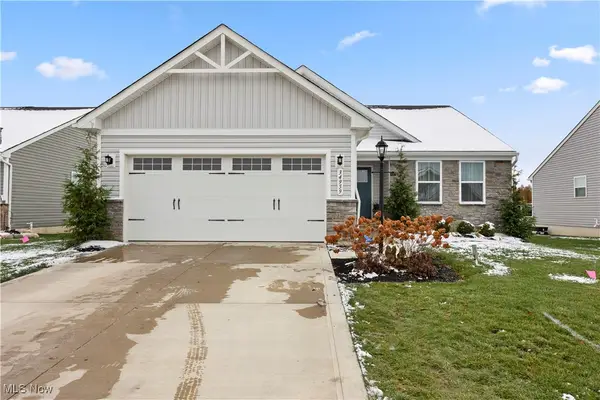1143 Hunting Hollow, Grafton, OH 44044
Local realty services provided by:ERA Real Solutions Realty
1143 Hunting Hollow,Grafton, OH 44044
$334,000
- 3 Beds
- 2 Baths
- - sq. ft.
- Single family
- Sold
Listed by: jenna palmieri-rosiu
Office: era real solutions realty
MLS#:5172828
Source:OH_NORMLS
Sorry, we are unable to map this address
Price summary
- Price:$334,000
- Monthly HOA dues:$210
About this home
Discover 1143 Hunting Hollow, a beautifully crafted Shamrock-built home in the sought-after Fox Run neighborhood of
Grafton. This inviting 3-bedroom, 2-bath cluster home is filled with natural light and features an open floor plan with
vaulted ceilings that create an airy, spacious feel. Relax by the stunning stone gas fireplace in the living room or
prepare meals in the well-appointed kitchen with granite countertops and stainless steel appliances. The guest bath is
perfectly remodeled, and first-floor laundry offers ultimate convenience. Enjoy real hardwood floors in the main living
areas, and take advantage of the spacious basement that has endless possibilities. Outdoor highlights include a
welcoming front porch and a private patio perfect for everyday relaxation. Additional features include a Ring camera
that stays, along with all of the appliances and a sleek epoxy-coated garage floor. Don't miss the chance to make this
bright, welcoming home yours!
Contact an agent
Home facts
- Year built:2014
- Listing ID #:5172828
- Added:45 day(s) ago
- Updated:January 03, 2026 at 11:05 AM
Rooms and interior
- Bedrooms:3
- Total bathrooms:2
- Full bathrooms:2
Heating and cooling
- Cooling:Central Air
- Heating:Forced Air, Gas
Structure and exterior
- Roof:Asphalt, Fiberglass
- Year built:2014
Utilities
- Water:Public
- Sewer:Public Sewer
Finances and disclosures
- Price:$334,000
- Tax amount:$4,122 (2024)
New listings near 1143 Hunting Hollow
- New
 $223,000Active3 beds 1 baths968 sq. ft.
$223,000Active3 beds 1 baths968 sq. ft.12104 Alton Drive, Grafton, OH 44044
MLS# 5179182Listed by: EXP REALTY, LLC. - New
 $170,000Active3 beds 1 baths1,032 sq. ft.
$170,000Active3 beds 1 baths1,032 sq. ft.12393 National Drive, Grafton, OH 44044
MLS# 5179171Listed by: RUSSELL REAL ESTATE SERVICES - New
 $85,000Active1 Acres
$85,000Active1 Acres11965 Island Road, Grafton, OH 44044
MLS# 5178478Listed by: FATHOM REALTY  $249,900Pending3 beds 2 baths1,410 sq. ft.
$249,900Pending3 beds 2 baths1,410 sq. ft.40 Lakeview Drive, Grafton, OH 44044
MLS# 5176799Listed by: RE/MAX CROSSROADS PROPERTIES $419,900Active5 beds 3 baths3,000 sq. ft.
$419,900Active5 beds 3 baths3,000 sq. ft.39738 Banks Road, Grafton, OH 44044
MLS# 5176609Listed by: RUSSELL REAL ESTATE SERVICES $223,009Active3 beds 1 baths968 sq. ft.
$223,009Active3 beds 1 baths968 sq. ft.12104 Alton Drive, Grafton, OH 44044
MLS# 5172733Listed by: REAL OF OHIO $450,000Pending4 beds 3 baths2,248 sq. ft.
$450,000Pending4 beds 3 baths2,248 sq. ft.38627 Bear Creek Drive, Grafton, OH 44044
MLS# 5172414Listed by: CIVITAS REAL ESTATE GROUP $375,000Active3 beds 2 baths1,536 sq. ft.
$375,000Active3 beds 2 baths1,536 sq. ft.34959 Maurer Boulevard, Grafton, OH 44044
MLS# 5171780Listed by: EXP REALTY, LLC. $1,300,000Active4 beds 4 baths3,196 sq. ft.
$1,300,000Active4 beds 4 baths3,196 sq. ft.16100 Cowley Road, Grafton, OH 44044
MLS# 5171043Listed by: EXP REALTY, LLC. $259,900Pending4 beds 3 baths
$259,900Pending4 beds 3 baths1090 Novak Road, Grafton, OH 44044
MLS# 5170439Listed by: COLDWELL BANKER WARD RE
