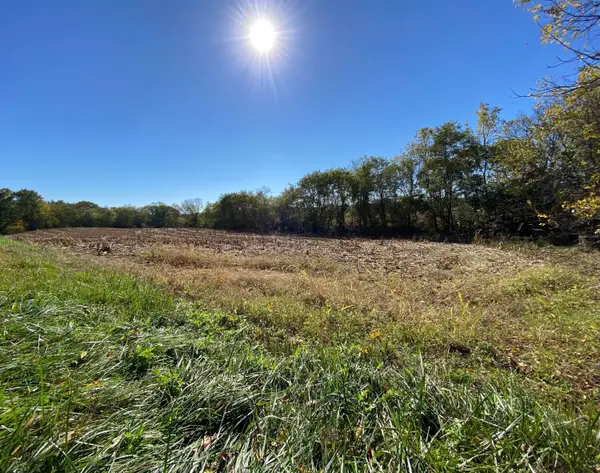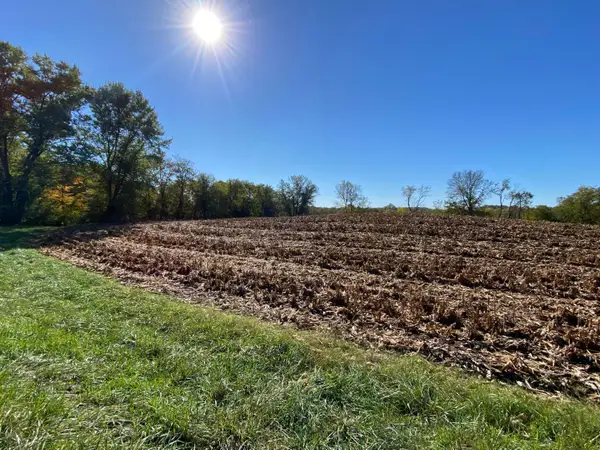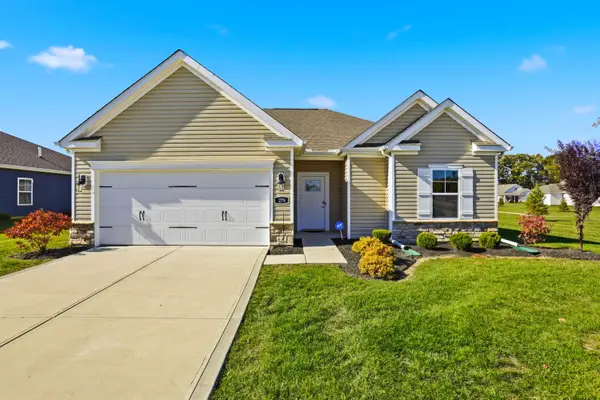105 Mount Parnassus Drive E, Granville, OH 43023
Local realty services provided by:ERA Martin & Associates
105 Mount Parnassus Drive E,Granville, OH 43023
$672,000
- 3 Beds
- 2 Baths
- 2,261 sq. ft.
- Single family
- Active
Listed by: hugh h price
Office: howard hannarealestateservices
MLS#:225037187
Source:OH_CBR
Price summary
- Price:$672,000
- Price per sq. ft.:$405.55
About this home
Discover this impeccably renovated, mid-century-style ranch in the heart of Granville. Perfectly situated within walking distance to shops, restaurants, community events, Denison University, and Granville Elementary, this home blends timeless elegance with modern updates. Step inside to a complete transformation. The open layout highlights gleaming hardwood floors that add warmth and sophistication throughout the main level. The renovated chef's kitchen is a showpiece, featuring high-end stainless-steel appliances, custom cabinetry, quartz countertops, a pantry, and a spacious island ideal for entertaining. The home offers 3 bedrooms, including a spacious primary suite with a beautifully updated spa-like bath. Each bedroom is designed with comfort in mind, offering ample closet space.The finished lower level provides versatile living options—perfect for a home office, gym, or family room. Outdoor living shines in the private backyard oasis, surrounded by mature trees and lush landscaping, ideal for relaxation or gatherings. Additional highlights include a charming sunroom overlooking the rear yard, front and rear decks, and a great room with a wood-burning fireplace. Recent updates (2024/2025) include new HVAC, tankless water heater, water softener, whole-house water filtration system, skylights, ceiling fans, upgraded lighting, closet systems, added insulation (ceilings, garage, and crawl space), two new sump pumps, crawl space air cleaner, new basement flooring, and a remodeled kitchen (2021) with appliances. This home offers top-tier craftsmanship, attention to detail, modern convenience, and a gorgeous setting - truly move-in ready!
Contact an agent
Home facts
- Year built:1968
- Listing ID #:225037187
- Added:45 day(s) ago
- Updated:November 16, 2025 at 03:49 PM
Rooms and interior
- Bedrooms:3
- Total bathrooms:2
- Full bathrooms:2
- Living area:2,261 sq. ft.
Heating and cooling
- Heating:Forced Air, Heating
Structure and exterior
- Year built:1968
- Building area:2,261 sq. ft.
- Lot area:0.21 Acres
Finances and disclosures
- Price:$672,000
- Price per sq. ft.:$405.55
- Tax amount:$7,989
New listings near 105 Mount Parnassus Drive E
- New
 $499,900Active5 beds 3 baths2,950 sq. ft.
$499,900Active5 beds 3 baths2,950 sq. ft.3264 Raccoon Valley Road, Granville, OH 43023
MLS# 225043014Listed by: COLDWELL BANKER REALTY - Open Sun, 2 to 4pmNew
 $289,900Active2 beds 2 baths1,100 sq. ft.
$289,900Active2 beds 2 baths1,100 sq. ft.117 Shannon Lane, Granville, OH 43023
MLS# 225042568Listed by: PINKERTON REAL ESTATE SERVICES - Open Sun, 2 to 4pmNew
 $445,000Active4 beds 3 baths1,371 sq. ft.
$445,000Active4 beds 3 baths1,371 sq. ft.243 Fairview Avenue, Granville, OH 43023
MLS# 225042454Listed by: RE/MAX TOWN CENTER - New
 $225,000Active3 Acres
$225,000Active3 Acres1764 Hallie Lane, Granville, OH 43023
MLS# 225042029Listed by: RE/MAX TOWN CENTER - New
 $375,000Active3.61 Acres
$375,000Active3.61 Acres1862 Hallie Lane, Granville, OH 43023
MLS# 225042030Listed by: RE/MAX TOWN CENTER  $450,000Active4 beds 2 baths2,592 sq. ft.
$450,000Active4 beds 2 baths2,592 sq. ft.438 W College Street, Granville, OH 43023
MLS# 225041780Listed by: HOWARD HANNAREALESTATESERVICES $515,000Active3 beds 4 baths3,719 sq. ft.
$515,000Active3 beds 4 baths3,719 sq. ft.47 Donald Ross Drive, Granville, OH 43023
MLS# 225041586Listed by: KELLER WILLIAMS GREATER COLS $1,295,000Active4 beds 6 baths6,774 sq. ft.
$1,295,000Active4 beds 6 baths6,774 sq. ft.71 Stublyn Road, Granville, OH 43023
MLS# 225041034Listed by: THE RAINES GROUP, INC. $369,500Active3 beds 2 baths1,523 sq. ft.
$369,500Active3 beds 2 baths1,523 sq. ft.279 Mannaseh Drive W, Granville, OH 43023
MLS# 225040948Listed by: COLDWELL BANKER REALTY $350,000Active5 Acres
$350,000Active5 Acres0 Dorrence Road, Granville, OH 43023
MLS# 225040962Listed by: RE/MAX CONSULTANT GROUP
