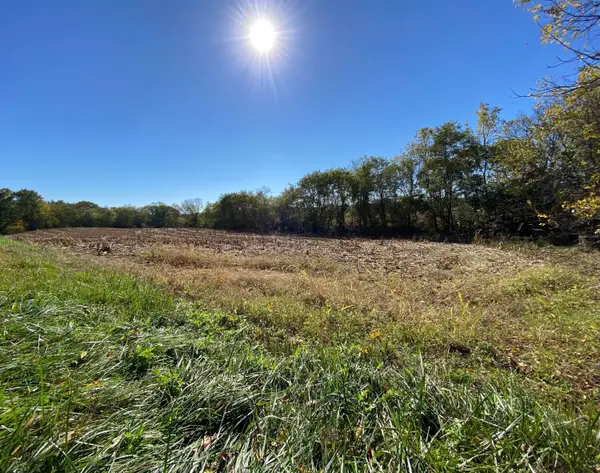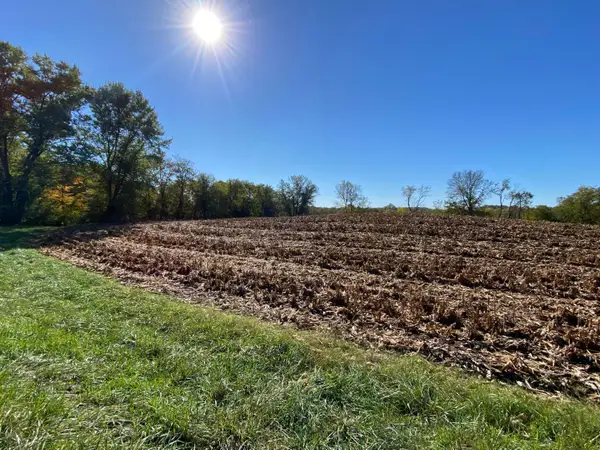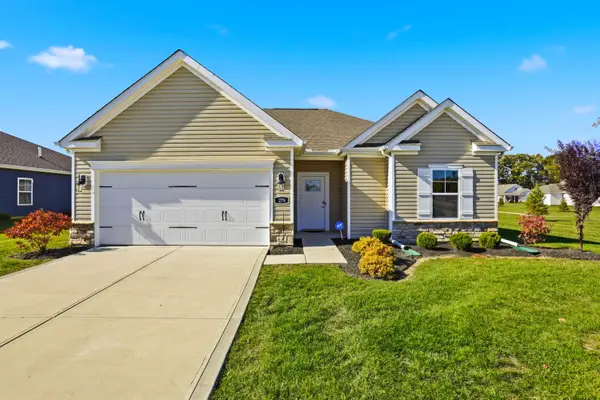21 Carmarthen Way, Granville, OH 43023
Local realty services provided by:ERA Martin & Associates
21 Carmarthen Way,Granville, OH 43023
$619,900
- 4 Beds
- 3 Baths
- 2,689 sq. ft.
- Single family
- Active
Listed by: lauren e pearson
Office: re/max consultant group
MLS#:225033493
Source:OH_CBR
Price summary
- Price:$619,900
- Price per sq. ft.:$230.53
About this home
Welcome to this quality custom-built home set on 1.61 acres of gently rolling grounds with mature trees and a serene, private setting. Nestled in the sought-after Granville Schools district on one of the area's most desirable streets, this property combines craftsmanship, comfort, and natural beauty. The open floor plan is thoughtfully designed and constructed with 6-inch wall construction, providing both efficiency and durability. At the heart of the home, a soaring vaulted living room showcases a stunning brick fireplace rising to the ceiling, creating a warm and inviting atmosphere. The expansive kitchen is a true gathering place, featuring a large center island, abundant cabinetry including a full wall of pantry storage, a convenient butler's pantry, and an eating area surrounded by windows and skylights that fill the space with natural light. A cozy family room with a second fireplace offers an additional spot to relax, with a glass door opening to the back patio and the peaceful, private backyard—perfect for outdoor entertaining or quiet evenings. Upstairs, the spacious primary suite provides a private retreat, complete with a full bath updated in 2021 with a new shower and toilet. There are also 3 additional generously sized bedrooms and a full hall bath. The lower level provides excellent potential, just waiting to be finished to suit your lifestyle needs—whether a recreation room, home gym, or hobby space. Complete with an oversize 2 1/2 car garage. With its timeless design, natural setting, and sought-after location, this home offers the perfect blend of quality construction and everyday livability.
Contact an agent
Home facts
- Year built:1983
- Listing ID #:225033493
- Added:72 day(s) ago
- Updated:November 16, 2025 at 03:49 PM
Rooms and interior
- Bedrooms:4
- Total bathrooms:3
- Full bathrooms:3
- Living area:2,689 sq. ft.
Heating and cooling
- Heating:Forced Air, Heating
Structure and exterior
- Year built:1983
- Building area:2,689 sq. ft.
- Lot area:1.61 Acres
Finances and disclosures
- Price:$619,900
- Price per sq. ft.:$230.53
- Tax amount:$7,022
New listings near 21 Carmarthen Way
- New
 $499,900Active5 beds 3 baths2,950 sq. ft.
$499,900Active5 beds 3 baths2,950 sq. ft.3264 Raccoon Valley Road, Granville, OH 43023
MLS# 225043014Listed by: COLDWELL BANKER REALTY - Open Sun, 2 to 4pmNew
 $289,900Active2 beds 2 baths1,100 sq. ft.
$289,900Active2 beds 2 baths1,100 sq. ft.117 Shannon Lane, Granville, OH 43023
MLS# 225042568Listed by: PINKERTON REAL ESTATE SERVICES - Open Sun, 2 to 4pmNew
 $445,000Active4 beds 3 baths1,371 sq. ft.
$445,000Active4 beds 3 baths1,371 sq. ft.243 Fairview Avenue, Granville, OH 43023
MLS# 225042454Listed by: RE/MAX TOWN CENTER - New
 $225,000Active3 Acres
$225,000Active3 Acres1764 Hallie Lane, Granville, OH 43023
MLS# 225042029Listed by: RE/MAX TOWN CENTER - New
 $375,000Active3.61 Acres
$375,000Active3.61 Acres1862 Hallie Lane, Granville, OH 43023
MLS# 225042030Listed by: RE/MAX TOWN CENTER  $450,000Active4 beds 2 baths2,592 sq. ft.
$450,000Active4 beds 2 baths2,592 sq. ft.438 W College Street, Granville, OH 43023
MLS# 225041780Listed by: HOWARD HANNAREALESTATESERVICES $515,000Active3 beds 4 baths3,719 sq. ft.
$515,000Active3 beds 4 baths3,719 sq. ft.47 Donald Ross Drive, Granville, OH 43023
MLS# 225041586Listed by: KELLER WILLIAMS GREATER COLS $1,295,000Active4 beds 6 baths6,774 sq. ft.
$1,295,000Active4 beds 6 baths6,774 sq. ft.71 Stublyn Road, Granville, OH 43023
MLS# 225041034Listed by: THE RAINES GROUP, INC. $369,500Active3 beds 2 baths1,523 sq. ft.
$369,500Active3 beds 2 baths1,523 sq. ft.279 Mannaseh Drive W, Granville, OH 43023
MLS# 225040948Listed by: COLDWELL BANKER REALTY $350,000Active5 Acres
$350,000Active5 Acres0 Dorrence Road, Granville, OH 43023
MLS# 225040962Listed by: RE/MAX CONSULTANT GROUP
