307 Bryn Du Drive, Granville, OH 43023
Local realty services provided by:ERA Martin & Associates
307 Bryn Du Drive,Granville, OH 43023
$1,285,000
- 5 Beds
- 6 Baths
- 6,876 sq. ft.
- Single family
- Active
Listed by: aaron j graves
Office: keller williams greater cols
MLS#:225017597
Source:OH_CBR
Price summary
- Price:$1,285,000
- Price per sq. ft.:$245.42
About this home
Discover a rare opportunity to own a stunning estate in the desirable Bryn Du Woods neighborhood. This 6,800 sq/ft home offers remarkable size, distinctive scope, and one-of-a-kind design, offering a truly exceptional living experience - coupled with an impressive price per square foot. Presenting an unparalleled value for a home of this expansive size and impressive grandeur.
Perched hillside with breathtaking, elevated panoramic views. The home features a classic brick facade, arched windows, and striking architectural details. Inside, enjoy five spacious bedrooms, 5.5 bathrooms, and a walkout basement. The main level includes two offices with built-ins, ideal for working from home or studying in a quiet space.
Outdoor living is maximized with a three-tier, 1,100 sq ft deck, perfect for entertaining or relaxing while enjoying scenic vistas and ample opportunity to enhance or expand your outdoor living area if desired.
The welcoming foyer leads to beautiful Brazilian cherry floors, a gourmet kitchen with a large island, custom cabinetry, and a bright eat-in area. A large great room with vaulted ceilings and floor-to-ceiling windows. The handcrafted elegant staircase leads to the primary suite featuring a fireplace, private deck, and luxurious bathroom. Each bedrooms all feature full bathrooms along with large walk-in closets.
This exceptional home combines spaciousness, top-tier finishes, and affordability—making it a prime opportunity to own a property of this quality in a great location. Nearby outdoor amenities include the renowned Denison Golf Club and extensive biking trails along Granville's scenic paths.
Priced to sell, this beautifully finished estate offers luxury living at an unmatched value. Don't miss your chance to own this spacious home with panoramic views and exceptional features.
Contact an agent
Home facts
- Year built:2005
- Listing ID #:225017597
- Added:268 day(s) ago
- Updated:October 14, 2025 at 03:19 PM
Rooms and interior
- Bedrooms:5
- Total bathrooms:6
- Full bathrooms:5
- Half bathrooms:1
- Living area:6,876 sq. ft.
Heating and cooling
- Heating:Forced Air, Heating
Structure and exterior
- Year built:2005
- Building area:6,876 sq. ft.
- Lot area:0.77 Acres
Finances and disclosures
- Price:$1,285,000
- Price per sq. ft.:$245.42
- Tax amount:$19,085
New listings near 307 Bryn Du Drive
- Open Sat, 1 to 3pmNew
 $739,000Active4 beds 4 baths3,548 sq. ft.
$739,000Active4 beds 4 baths3,548 sq. ft.10 Denbigh Drive, Granville, OH 43023
MLS# 226003755Listed by: KELLER WILLIAMS GREATER COLS - New
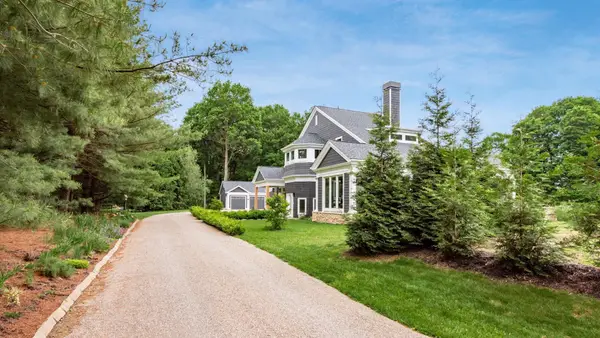 $1,290,000Active4 beds 5 baths5,366 sq. ft.
$1,290,000Active4 beds 5 baths5,366 sq. ft.440 Dorrence Road, Granville, OH 43023
MLS# 226003348Listed by: RE/MAX CONSULTANT GROUP - New
 $635,000Active4 beds 3 baths1,996 sq. ft.
$635,000Active4 beds 3 baths1,996 sq. ft.2696 Silver Street, Granville, OH 43023
MLS# 226003068Listed by: BERKSHIRE HATHAWAY HS PRO RLTY - Open Sat, 2 to 4pmNew
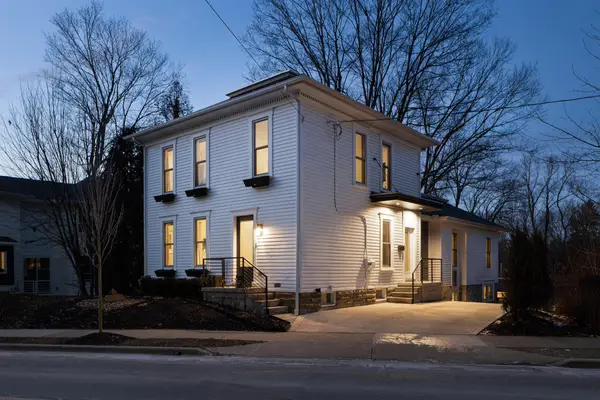 $925,000Active4 beds 4 baths3,525 sq. ft.
$925,000Active4 beds 4 baths3,525 sq. ft.442 E Broadway, Granville, OH 43023
MLS# 226003056Listed by: NEW ALBANY REALTY, LTD - New
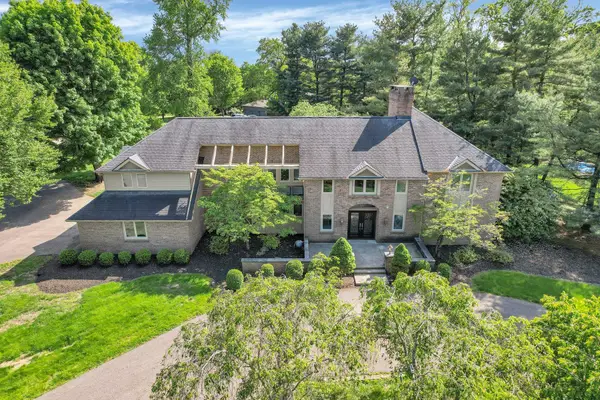 $945,000Active4 beds 4 baths5,491 sq. ft.
$945,000Active4 beds 4 baths5,491 sq. ft.20 Waterford Court, Granville, OH 43023
MLS# 226003044Listed by: HOWARD HANNAREALESTATESERVICES 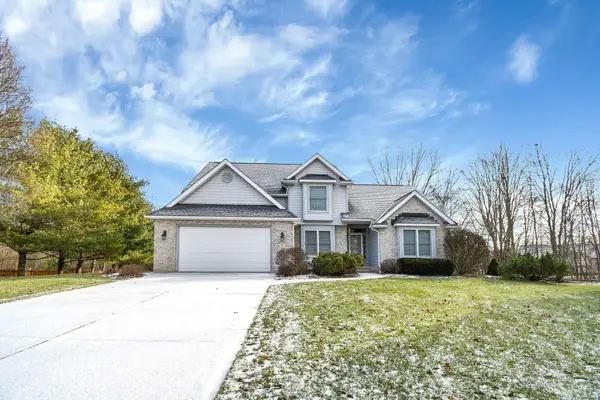 $524,900Active4 beds 3 baths2,468 sq. ft.
$524,900Active4 beds 3 baths2,468 sq. ft.28 Calumet Drive N, Granville, OH 43023
MLS# 226002831Listed by: COLDWELL BANKER REALTY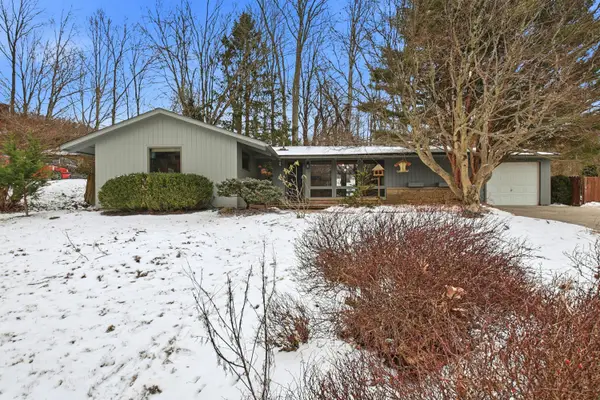 $350,000Active3 beds 2 baths1,440 sq. ft.
$350,000Active3 beds 2 baths1,440 sq. ft.192 Sunset Drive Sw, Granville, OH 43023
MLS# 226002253Listed by: COLDWELL BANKER REALTY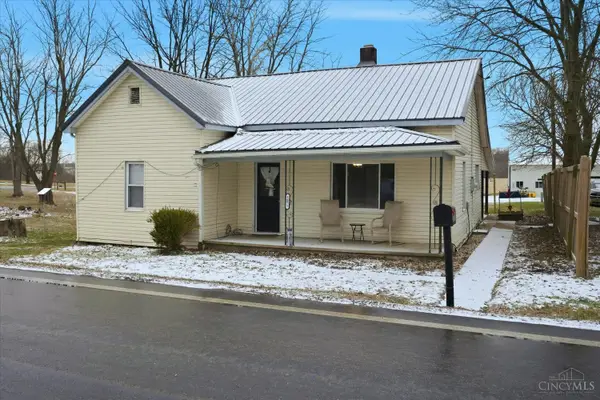 $164,900Pending3 beds 1 baths
$164,900Pending3 beds 1 baths1871 Cross 34, Jackson Twp, OH 45133
MLS# 1866938Listed by: RE/MAX LOCAL EXPERTS $435,000Active4 beds 2 baths3,270 sq. ft.
$435,000Active4 beds 2 baths3,270 sq. ft.128 S Main Street, Granville, OH 43023
MLS# 226002033Listed by: RE/MAX TOWN CENTER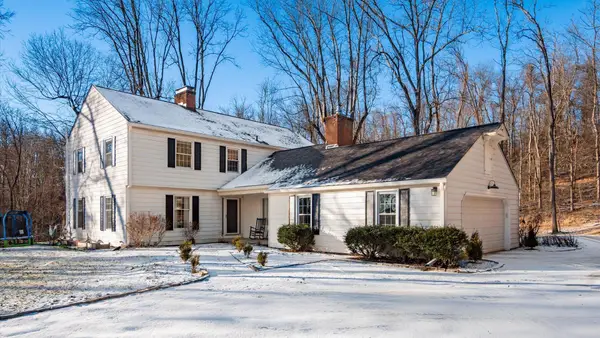 $769,000Active4 beds 3 baths3,527 sq. ft.
$769,000Active4 beds 3 baths3,527 sq. ft.160 Edgewood Drive, Granville, OH 43023
MLS# 226001568Listed by: RE/MAX CONSULTANT GROUP

