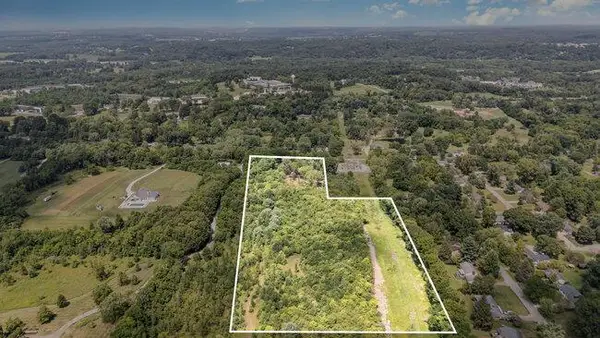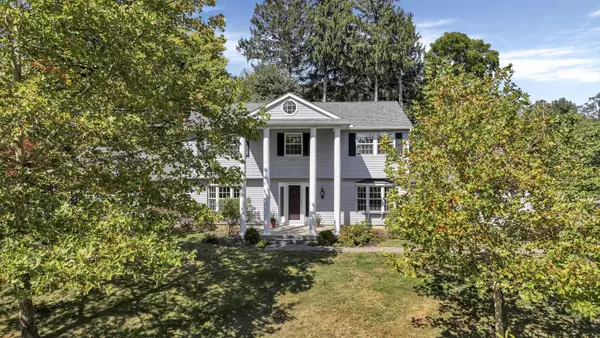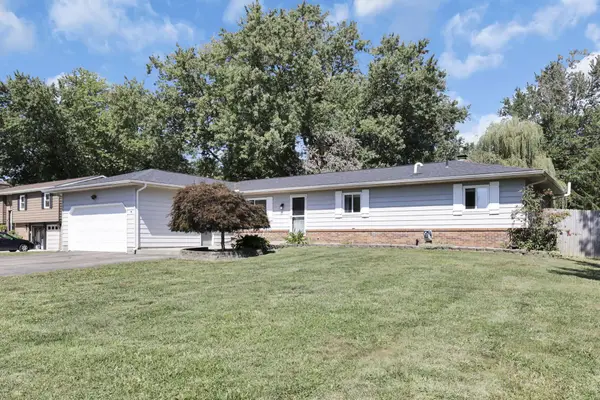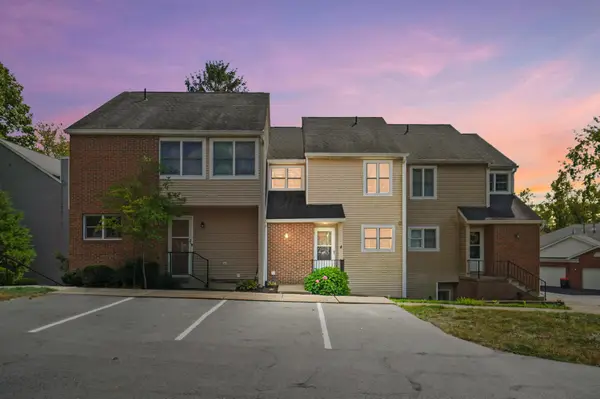343 Glyn Tawel Drive, Granville, OH 43023
Local realty services provided by:ERA Martin & Associates
343 Glyn Tawel Drive,Granville, OH 43023
$695,000
- 5 Beds
- 4 Baths
- 4,579 sq. ft.
- Single family
- Active
Listed by:hugh h price
Office:howard hannarealestateservices
MLS#:225034824
Source:OH_CBR
Price summary
- Price:$695,000
- Price per sq. ft.:$174.67
About this home
Situated on .80 acres in Bryn Du Woods, this fantastic home blends classic craftsmanship with modern updates and conveniences. Overlooking a neighboring pond and adjacent to Granville's historic Bryn Du Mansion, the property offers beautiful views in every season. A wraparound front porch, screened porch, and professional landscaping enhance its curb appeal and outdoor living.
Inside, an inviting 2-story foyer introduces the true character and charm of this home, highlighted by hardwood floors, abundant windows, French doors, two wood-burning fireplaces, and lovely woodwork. The spacious kitchen opens to a large eating area, ideal for gatherings, and is complemented by a sizable mudroom and generous pantry. Five bedrooms include a main-level primary en-suite with vaulted ceilings, a private bath, walk-in closet, convenient laundry, balcony, and a sauna. Additional rooms include the living room, dining room, and office/flex room. Natural light pours in through expansive windows and patio doors throughout.
The finished walkout lower-level features new LVP flooring ('25) with a new concrete base ('24), offering versatile living space. A 3-car garage includes new garage doors ('25).
Beautifully maintained, this home was originally built as the gardener's residence for Bryn Du Mansion, offering unique character and history along with thoughtful updates: newer roof ('20), added attic insulation ('20), ductwork ('20), tankless water heater ('20), electric hot water heater ('24), front door ('22), two patio doors ('22), several replacement windows ('22), furnace ('21) and AC ('19). Further improvements include basement waterproofing, sump pump, and perimeter drainage.
Fantastic location near community events, walk/bike trails, and Downtown Granville.
Contact an agent
Home facts
- Year built:1900
- Listing ID #:225034824
- Added:15 day(s) ago
- Updated:September 28, 2025 at 02:47 PM
Rooms and interior
- Bedrooms:5
- Total bathrooms:4
- Full bathrooms:4
- Living area:4,579 sq. ft.
Heating and cooling
- Heating:Forced Air, Heating
Structure and exterior
- Year built:1900
- Building area:4,579 sq. ft.
- Lot area:0.8 Acres
Finances and disclosures
- Price:$695,000
- Price per sq. ft.:$174.67
- Tax amount:$9,590
New listings near 343 Glyn Tawel Drive
- Coming Soon
 $599,900Coming Soon3 beds 2 baths
$599,900Coming Soon3 beds 2 baths2190 Mount Herman Road, Granville, OH 43023
MLS# 225036477Listed by: COLDWELL BANKER REALTY - Coming Soon
 $599,900Coming Soon-- beds -- baths
$599,900Coming Soon-- beds -- baths2190 Mount Herman Road, Granville, OH 43023
MLS# 225036478Listed by: COLDWELL BANKER REALTY - New
 $449,900Active7.73 Acres
$449,900Active7.73 Acres2751 Silver Street, Granville, OH 43023
MLS# 225035575Listed by: CUTLER REAL ESTATE - New
 $495,000Active5 beds 3 baths3,200 sq. ft.
$495,000Active5 beds 3 baths3,200 sq. ft.105 Chapin Place, Granville, OH 43023
MLS# 225035526Listed by: HOWARD HANNAREALESTATESERVICES - Open Sun, 2 to 4pm
 $695,000Active4 beds 3 baths3,144 sq. ft.
$695,000Active4 beds 3 baths3,144 sq. ft.733 Mount Parnassus Drive, Granville, OH 43023
MLS# 225035220Listed by: HOWARD HANNAREALESTATESERVICES  $363,000Active5 beds 2 baths1,764 sq. ft.
$363,000Active5 beds 2 baths1,764 sq. ft.5020 Deeds Road Sw, Granville, OH 43023
MLS# 225034852Listed by: KELLER WILLIAMS CONSULTANTS $750,000Active2 beds 2 baths3,460 sq. ft.
$750,000Active2 beds 2 baths3,460 sq. ft.220 Carreg Cain Drive, Granville, OH 43023
MLS# 225034593Listed by: JUDGE REAL ESTATE LLC- Open Sun, 1 to 3pm
 $439,900Active3 beds 2 baths2,084 sq. ft.
$439,900Active3 beds 2 baths2,084 sq. ft.249 Mannaseh Drive W, Granville, OH 43023
MLS# 225034595Listed by: E-MERGE REAL ESTATE  $269,900Active2 beds 3 baths1,268 sq. ft.
$269,900Active2 beds 3 baths1,268 sq. ft.640 W Maple Street, Granville, OH 43023
MLS# 225034361Listed by: RE/MAX CONSULTANT GROUP
