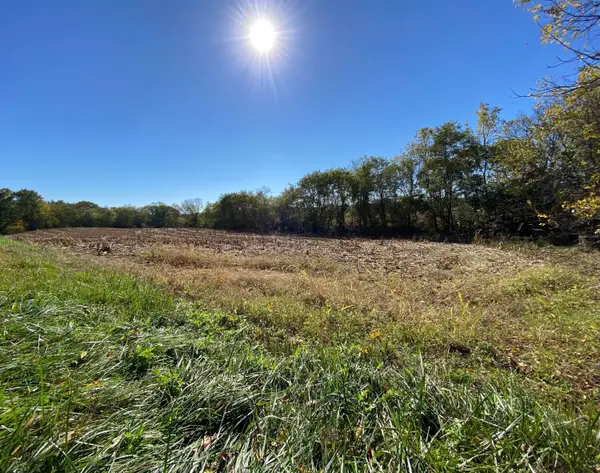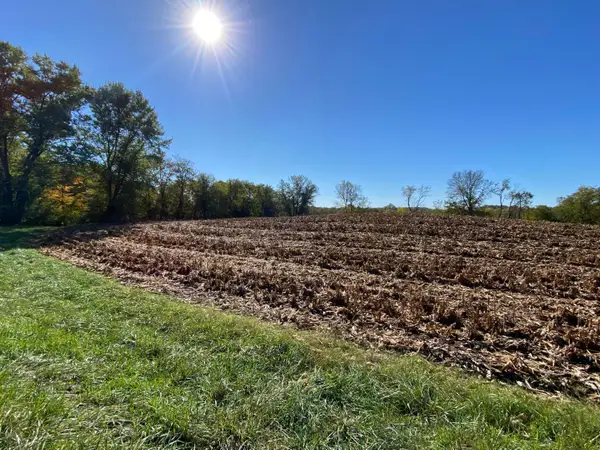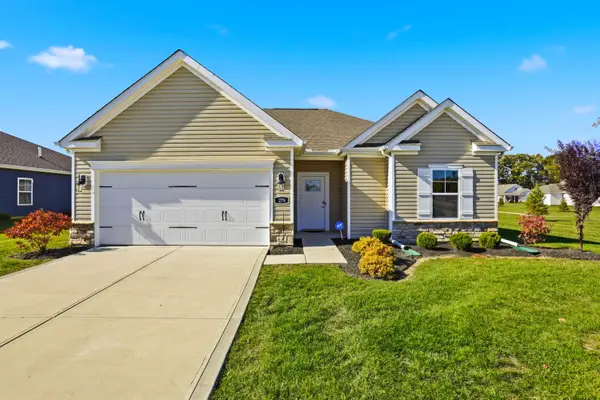446 Llanberis Drive, Granville, OH 43023
Local realty services provided by:ERA Real Solutions Realty
Listed by: james d meyer, stephen m dial
Office: cutler real estate
MLS#:225025062
Source:OH_CBR
Price summary
- Price:$799,500
- Price per sq. ft.:$281.91
About this home
QUICK FACTS: 3.2 acre heavily wooded lot, 3832sf with lower level walk-out, large screened in porch, deck, 3-car garage, large workshop, loads of outdoor entertaining spaces, custom built home with loads of modern features including storage, walk-in closet and more. FULL STORY: Experience peaceful living on 3.21 wooded acres in this beautifully updated custom-built home, just minutes from charming historic Granville and a short drive to Columbus. Thoughtfully modernized by the current owners, the home offers an open layout, walk-in closet, abundant storage, versatile living spaces, and a 3-car garage. The main level includes formal and casual dining areas, a large living room, and a cozy fireplace sitting area in the kitchen. Enjoy a large screened-in porch, a deck with fireplace offering views into the woods, and a unique dining patio nestled among the trees. Recent updates feature a refreshed kitchen with painted cabinets, new countertops, appliances, and shelving; full renovations of all 3.5 bathrooms; updated laundry room; fresh exterior paint with revitalized cedar siding; and enhanced landscaping with hardscape improvements and selective tree removal for added natural light. Inside, enjoy new high-end lighting, added ceiling fans in the bedrooms, an updated office with new flooring and built-in desk, and a refreshed lower level with a fireplace, billiards area, bar sink, ice machine, and large workshop. This property seamlessly blends modern comforts with a magical, private setting.
Contact an agent
Home facts
- Year built:1977
- Listing ID #:225025062
- Added:130 day(s) ago
- Updated:November 16, 2025 at 03:49 PM
Rooms and interior
- Bedrooms:4
- Total bathrooms:4
- Full bathrooms:3
- Half bathrooms:1
- Living area:3,832 sq. ft.
Heating and cooling
- Heating:Forced Air, Heat Pump, Heating
Structure and exterior
- Year built:1977
- Building area:3,832 sq. ft.
- Lot area:3.21 Acres
Finances and disclosures
- Price:$799,500
- Price per sq. ft.:$281.91
- Tax amount:$7,757
New listings near 446 Llanberis Drive
- New
 $499,900Active5 beds 3 baths2,950 sq. ft.
$499,900Active5 beds 3 baths2,950 sq. ft.3264 Raccoon Valley Road, Granville, OH 43023
MLS# 225043014Listed by: COLDWELL BANKER REALTY - Open Sun, 2 to 4pmNew
 $289,900Active2 beds 2 baths1,100 sq. ft.
$289,900Active2 beds 2 baths1,100 sq. ft.117 Shannon Lane, Granville, OH 43023
MLS# 225042568Listed by: PINKERTON REAL ESTATE SERVICES - Open Sun, 2 to 4pmNew
 $445,000Active4 beds 3 baths1,371 sq. ft.
$445,000Active4 beds 3 baths1,371 sq. ft.243 Fairview Avenue, Granville, OH 43023
MLS# 225042454Listed by: RE/MAX TOWN CENTER - New
 $225,000Active3 Acres
$225,000Active3 Acres1764 Hallie Lane, Granville, OH 43023
MLS# 225042029Listed by: RE/MAX TOWN CENTER - New
 $375,000Active3.61 Acres
$375,000Active3.61 Acres1862 Hallie Lane, Granville, OH 43023
MLS# 225042030Listed by: RE/MAX TOWN CENTER  $450,000Active4 beds 2 baths2,592 sq. ft.
$450,000Active4 beds 2 baths2,592 sq. ft.438 W College Street, Granville, OH 43023
MLS# 225041780Listed by: HOWARD HANNAREALESTATESERVICES $515,000Active3 beds 4 baths3,719 sq. ft.
$515,000Active3 beds 4 baths3,719 sq. ft.47 Donald Ross Drive, Granville, OH 43023
MLS# 225041586Listed by: KELLER WILLIAMS GREATER COLS $1,295,000Active4 beds 6 baths6,774 sq. ft.
$1,295,000Active4 beds 6 baths6,774 sq. ft.71 Stublyn Road, Granville, OH 43023
MLS# 225041034Listed by: THE RAINES GROUP, INC. $369,500Active3 beds 2 baths1,523 sq. ft.
$369,500Active3 beds 2 baths1,523 sq. ft.279 Mannaseh Drive W, Granville, OH 43023
MLS# 225040948Listed by: COLDWELL BANKER REALTY $350,000Active5 Acres
$350,000Active5 Acres0 Dorrence Road, Granville, OH 43023
MLS# 225040962Listed by: RE/MAX CONSULTANT GROUP
