6431 Country Club Drive, Greenville, OH 45331
Local realty services provided by:ERA Petkus Weiss
6431 Country Club Drive,Greenville, OH 45331
$509,000
- 3 Beds
- 3 Baths
- 3,485 sq. ft.
- Single family
- Active
Listed by:darrin d fox
Office:heartland realty & pm
MLS#:942057
Source:OH_DABR
Price summary
- Price:$509,000
- Price per sq. ft.:$146.05
- Monthly HOA dues:$8.33
About this home
Golf course living at it's finest! Here is your opportunity to live directly on the beautiful Turtle Creek Golf Course in this 2 story custom built home with 3485 sq ft of living space with 3 bedrooms, 2.5 bathrooms and a partially finished basement with a custom built bar. Inside this beautiful home you will find an amazing kitchen with granite counter tops, custom cabinets with soft close doors and drawers, stainless appliances, two large pantries, and fresh paint in the kitchen, family room, and laundry room. The floors are hardwood throughout the main and upper levels with tile in the bathrooms. The primary bedroom has it's own bathroom with a jetted soaking tub, separate shower, a vanity with two sinks, fresh paint in the primary bathroom, a very large walk-in closet, along with a second smaller walk-in closet, and a walk-out deck. The remaining bedrooms both have nice size closets and beautiful views. You will find 2 decks located on the main level from the kitchen and family room that look out toward the golf course and shaded back yard. The tandem garage is very large with plenty of room for multiple vehicles including your golf cart. This home has so many amazing features that it's hard to list them all. You will want to see it for yourself and experience the peacfulness. All room sizes are approximate. Property is agent owned.
Contact an agent
Home facts
- Year built:1987
- Listing ID #:942057
- Added:35 day(s) ago
- Updated:September 28, 2025 at 03:14 PM
Rooms and interior
- Bedrooms:3
- Total bathrooms:3
- Full bathrooms:2
- Half bathrooms:1
- Living area:3,485 sq. ft.
Heating and cooling
- Heating:Electric
Structure and exterior
- Year built:1987
- Building area:3,485 sq. ft.
- Lot area:0.63 Acres
Utilities
- Water:Well
Finances and disclosures
- Price:$509,000
- Price per sq. ft.:$146.05
New listings near 6431 Country Club Drive
- New
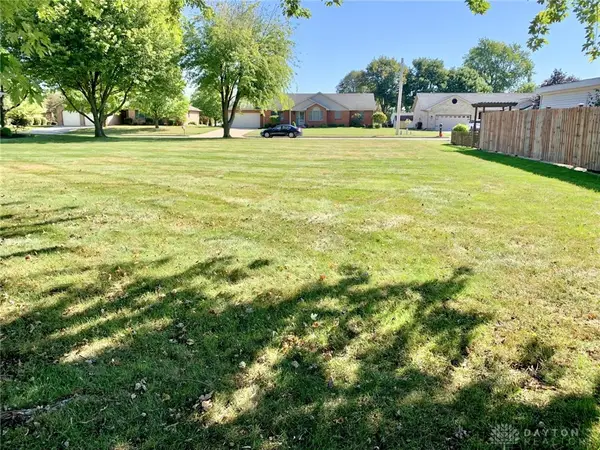 $39,900Active0.24 Acres
$39,900Active0.24 Acres0 Orchard Drive, Greenville, OH 45331
MLS# 944556Listed by: HOWARD HANNA REAL ESTATE SERV - New
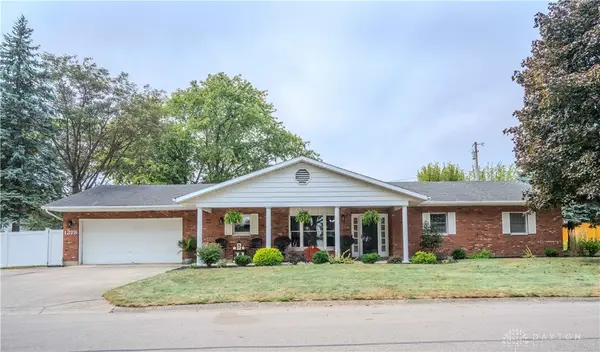 $349,900Active4 beds 3 baths2,338 sq. ft.
$349,900Active4 beds 3 baths2,338 sq. ft.1278 Highland Drive, Greenville, OH 45331
MLS# 944369Listed by: GLASSHOUSE REALTY GROUP - New
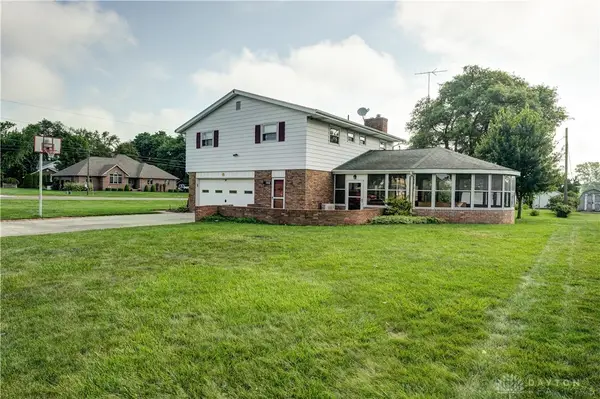 $279,900Active5 beds 3 baths1,892 sq. ft.
$279,900Active5 beds 3 baths1,892 sq. ft.1517 E Main Street, Greenville, OH 45331
MLS# 944402Listed by: DJ ROSE REALTY - Open Sun, 1 to 3pmNew
 $325,000Active4 beds 2 baths2,077 sq. ft.
$325,000Active4 beds 2 baths2,077 sq. ft.1143 Fort Jefferson Avenue, Greenville, OH 45331
MLS# 944258Listed by: MIDWEST AUCTIONEERS & REALTY - New
 $89,700Active2 beds 1 baths1,062 sq. ft.
$89,700Active2 beds 1 baths1,062 sq. ft.108 Morrow Street, Greenville, OH 45331
MLS# 944271Listed by: RE/MAX ALLIANCE REALTY - New
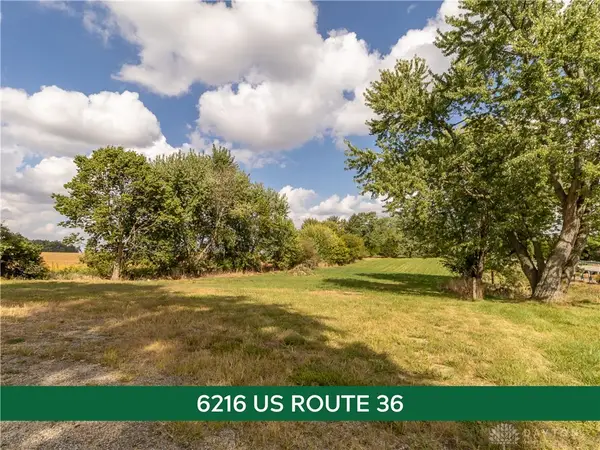 $85,000Active1.53 Acres
$85,000Active1.53 Acres6216 Us Route 36, Greenville, OH 45331
MLS# 944243Listed by: HOWARD HANNA REAL ESTATE SERV - New
 $230,000Active3 beds 2 baths1,148 sq. ft.
$230,000Active3 beds 2 baths1,148 sq. ft.224 Glenwood Drive, Greenville, OH 45331
MLS# 944144Listed by: BHHS PROFESSIONAL REALTY - New
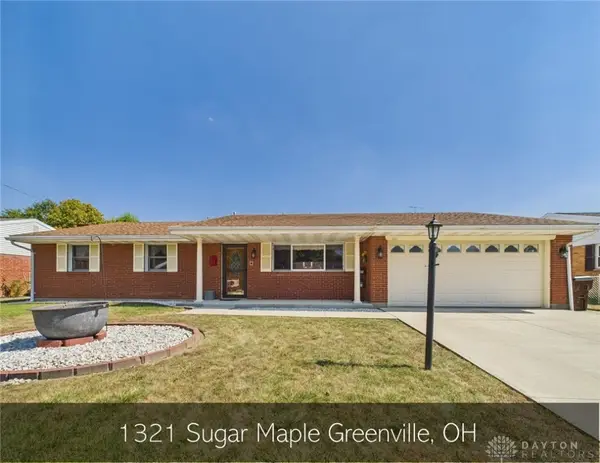 $195,000Active3 beds 2 baths1,478 sq. ft.
$195,000Active3 beds 2 baths1,478 sq. ft.1321 Sugar Maple Drive, Greenville, OH 45331
MLS# 943968Listed by: LEIS REALTY COMPANY - New
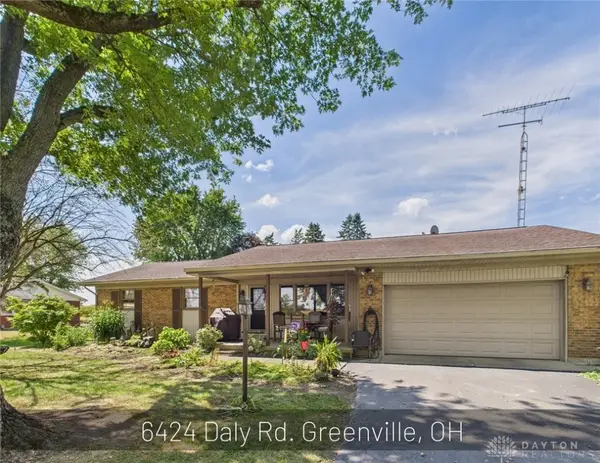 $277,000Active3 beds 3 baths1,848 sq. ft.
$277,000Active3 beds 3 baths1,848 sq. ft.6424 Daly Road, Greenville, OH 45331
MLS# 943193Listed by: LEIS REALTY COMPANY - New
 $137,900Active4 beds 2 baths2,010 sq. ft.
$137,900Active4 beds 2 baths2,010 sq. ft.515 Martin Street, Greenville, OH 45331
MLS# 943783Listed by: BHHS PROFESSIONAL REALTY
