1100 Manorwood Trace, Grove City, OH 43123
Local realty services provided by:ERA Real Solutions Realty
1100 Manorwood Trace,Grove City, OH 43123
$699,900
- 4 Beds
- 4 Baths
- 3,165 sq. ft.
- Single family
- Active
Listed by: michael r laemmle
Office: the mike laemmle team realty
MLS#:225036674
Source:OH_CBR
Price summary
- Price:$699,900
- Price per sq. ft.:$230.84
About this home
The only Huxley floor plan in the neighborhood! Masterpiece collection. 3,165 square feet, 4 Bedrooms, 3 full bathrooms and 1 half bathroom. Great room with ceiling fan and stone fireplace. Dining room with 2 story ceiling. Open kitchen with huge island and breakfast bar, granite counter tops, huge pantry, stainless steel appliances, open shelving and tiled backsplash. 2 den/offices (or flex rooms) on first floor. Mud room off garage entrance. Huge master suite has double doors, soaking tub, 2 walk in closets, tile floors, large tiled stand up shower with glass door and 2 vanities. 2nd floor laundry with cabinets and wash sink. All the bedrooms have walk in closets. Full basement. Finished garage. Large concrete patio. Concrete driveway. LED lighting throughout. The community has a really nice pool and clubhouse. Assumable VA loan at 5.25% for qualified buyers. Upgrades: Kitchen: slide out drawers in cabinets, soft close cabinets throughout home, level 4 kitchen cabinets, included fridge, vent matches cabinets as opposed to stainless steel, open shelving. Powder bath has cabinet vanities not pedestal sink. Trim package around home and all windows. Front door is taller than any other front door in the neighborhood. Corner lot was a premium lot price. Extended patio. Fireplace is an upgrade in living room. Added on flex room off the living area. Added transom windows and double doors placed on both flex spaces. Back door is a slider instead of door. Upgraded flooring and carpet. Basement roughed in for full bathroom and wet bar. Full basement partially walled. Accent wall in front flex room. Two bump outs on garage. Completely upgraded laundry room with farm sink and matching level 4 cabinetry. Fourth bedroom upstairs has a full bathroom attached to it. Bathroom upgraded to be jack and Jill between 2nd and 3rd bedrooms. Pocket door on laundry room was upgrade to connect to master bath.
Contact an agent
Home facts
- Year built:2023
- Listing ID #:225036674
- Added:243 day(s) ago
- Updated:December 31, 2025 at 03:45 PM
Rooms and interior
- Bedrooms:4
- Total bathrooms:4
- Full bathrooms:3
- Half bathrooms:1
- Living area:3,165 sq. ft.
Heating and cooling
- Heating:Forced Air, Heating
Structure and exterior
- Year built:2023
- Building area:3,165 sq. ft.
- Lot area:0.29 Acres
Finances and disclosures
- Price:$699,900
- Price per sq. ft.:$230.84
- Tax amount:$7,873
New listings near 1100 Manorwood Trace
- Coming SoonOpen Sun, 12 to 2pm
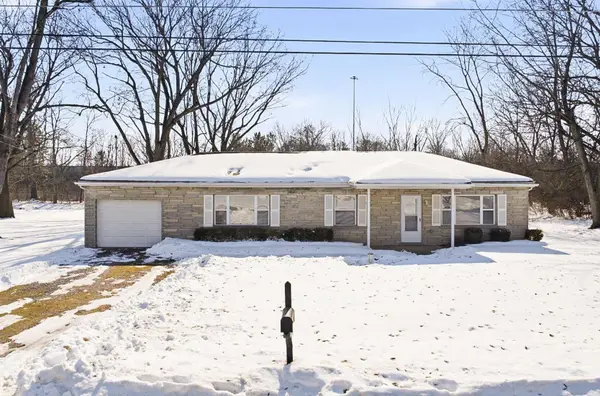 $269,900Coming Soon3 beds 2 baths
$269,900Coming Soon3 beds 2 baths2415 Chinquo Street, Grove City, OH 43123
MLS# 226003946Listed by: CUTLER REAL ESTATE - Coming SoonOpen Sat, 12:30 to 2:30pm
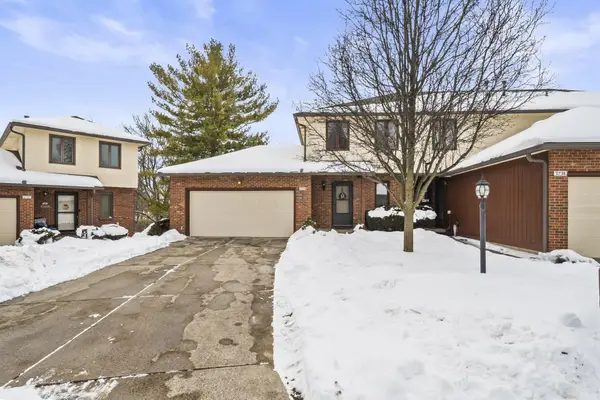 $230,000Coming Soon2 beds 3 baths
$230,000Coming Soon2 beds 3 baths3234 Parkview Circle, Grove City, OH 43123
MLS# 226003906Listed by: CARLETON REALTY, LLC - Coming SoonOpen Sun, 12 to 2pm
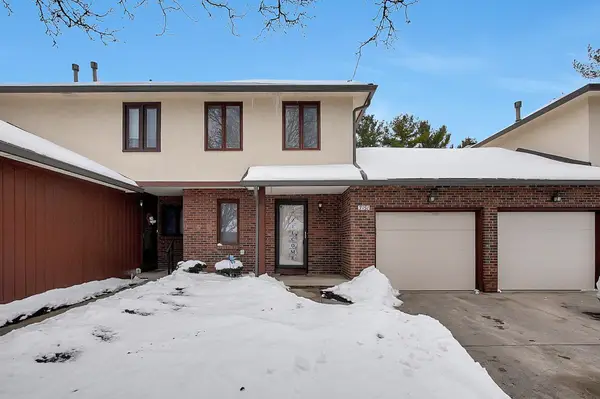 $227,888Coming Soon2 beds 2 baths
$227,888Coming Soon2 beds 2 baths3151 Parkview Drive, Grove City, OH 43123
MLS# 226003871Listed by: M3K REAL ESTATE NETWORK INC. - Coming SoonOpen Sun, 1 to 3pm
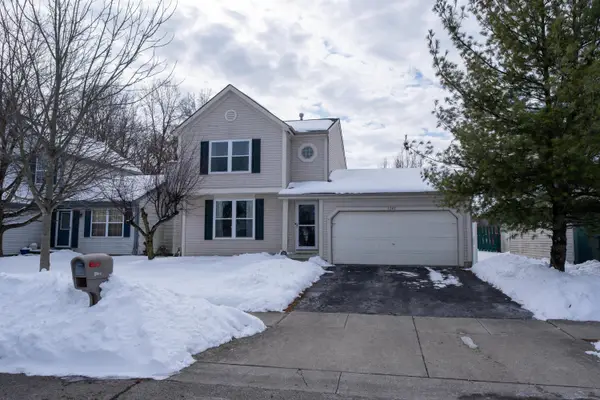 $300,000Coming Soon3 beds 3 baths
$300,000Coming Soon3 beds 3 baths2361 Sunladen Drive, Grove City, OH 43123
MLS# 226003830Listed by: RE/MAX AFFILIATES, INC. - Coming Soon
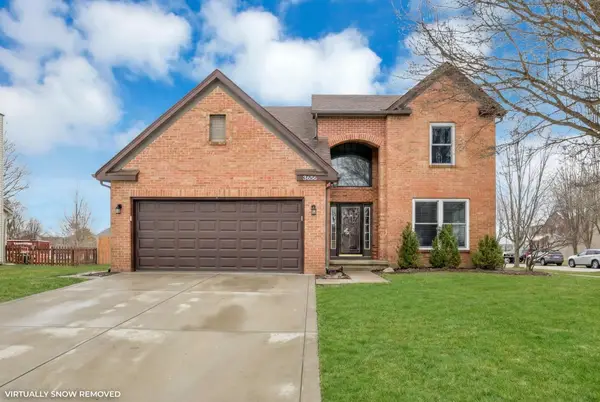 $375,000Coming Soon4 beds 3 baths
$375,000Coming Soon4 beds 3 baths3656 Lake Albert Way, Grove City, OH 43123
MLS# 226003828Listed by: KELLER WILLIAMS CONSULTANTS - Coming SoonOpen Sat, 12 to 2pm
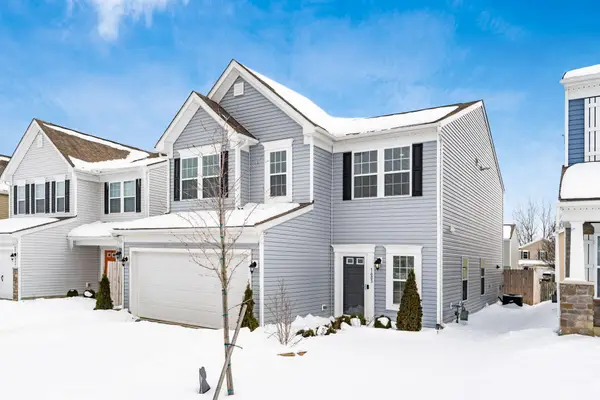 $365,000Coming Soon4 beds 3 baths
$365,000Coming Soon4 beds 3 baths1603 Lewes Castle Drive, Grove City, OH 43123
MLS# 226003780Listed by: COLDWELL BANKER REALTY - New
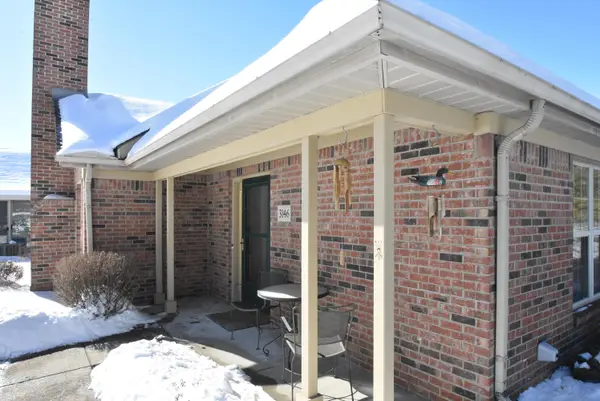 $265,000Active2 beds 2 baths1,257 sq. ft.
$265,000Active2 beds 2 baths1,257 sq. ft.3146 Pine Manor Boulevard, Grove City, OH 43123
MLS# 226003636Listed by: KW CLASSIC PROPERTIES REALTY - New
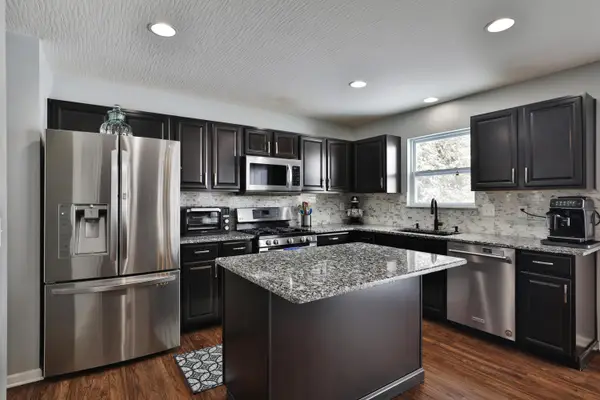 $349,500Active4 beds 3 baths2,264 sq. ft.
$349,500Active4 beds 3 baths2,264 sq. ft.2024 Grove Tree Court, Grove City, OH 43123
MLS# 226003623Listed by: KELLER WILLIAMS CAPITAL PTNRS - New
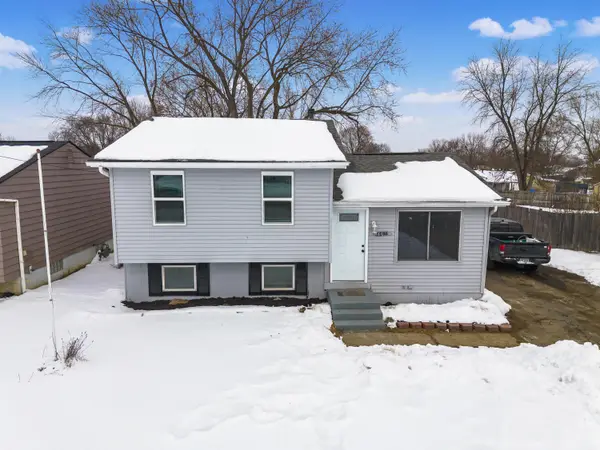 $309,000Active3 beds 2 baths1,272 sq. ft.
$309,000Active3 beds 2 baths1,272 sq. ft.3586 Alkire Road, Grove City, OH 43123
MLS# 226003582Listed by: COLDWELL BANKER REALTY - Coming SoonOpen Sat, 11am to 2pm
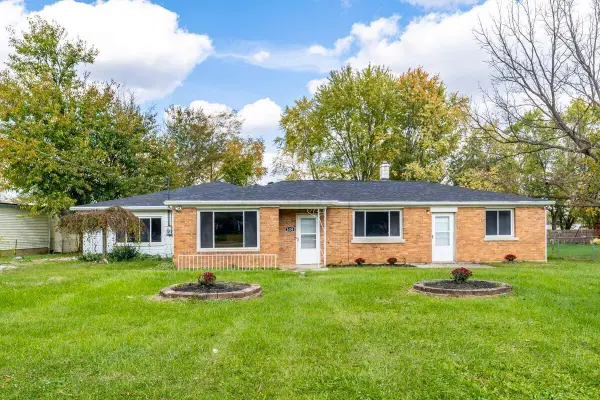 $325,000Coming Soon5 beds 2 baths
$325,000Coming Soon5 beds 2 baths2430 Chateau Street, Grove City, OH 43123
MLS# 226003500Listed by: RED FROG REALTY

