1636 Chestnut Farms Loop, Grove City, OH 43123
Local realty services provided by:ERA Real Solutions Realty
1636 Chestnut Farms Loop,Grove City, OH 43123
$359,900
- 3 Beds
- 3 Baths
- 2,012 sq. ft.
- Condominium
- Active
Listed by: j. gregory hart
Office: hart real estate agency llc.
MLS#:225038993
Source:OH_CBR
Price summary
- Price:$359,900
- Price per sq. ft.:$178.88
About this home
Welcome to 1636 Chestnut Farms Loop - Your Perfect Grove City Retreat!
Discover this stunning condo in the sought-after Chestnut Farms community, ideally located just off Buckeye Parkway. Built by Rockford Homes, the spacious Van Buren model offers nearly 2000 square feet of beautifully finished living space.
This home shows like a model, featuring numerous builder and owner upgrades - including an extended patio, epoxy-stone garage floor, and upgraded quartz counter-tops in the first floor bathrooms.
Every detail has been thoughtfully updated to provide style, comfort, and ease of living.
Enjoy a truly low-maintenance lifestyle with all exterior maintenance and landscaping taken care of for you. Nestled in a quite, private community, this is one of Grove City's most desirable places to live - and it's ready for to move right in and start living your best Life!
Contact an agent
Home facts
- Year built:2015
- Listing ID #:225038993
- Added:35 day(s) ago
- Updated:November 19, 2025 at 05:55 PM
Rooms and interior
- Bedrooms:3
- Total bathrooms:3
- Full bathrooms:3
- Living area:2,012 sq. ft.
Heating and cooling
- Heating:Forced Air, Heating
Structure and exterior
- Year built:2015
- Building area:2,012 sq. ft.
- Lot area:0.05 Acres
Finances and disclosures
- Price:$359,900
- Price per sq. ft.:$178.88
- Tax amount:$5,232
New listings near 1636 Chestnut Farms Loop
- Coming Soon
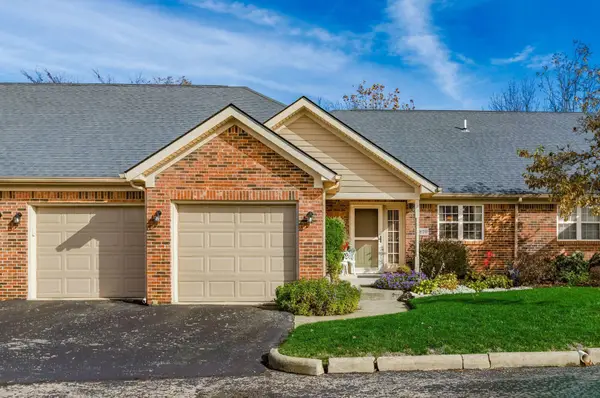 $319,900Coming Soon2 beds 3 baths
$319,900Coming Soon2 beds 3 baths5826 Lookout Boulevard, Grove City, OH 43123
MLS# 225043326Listed by: RE/MAX REVEALTY - Coming Soon
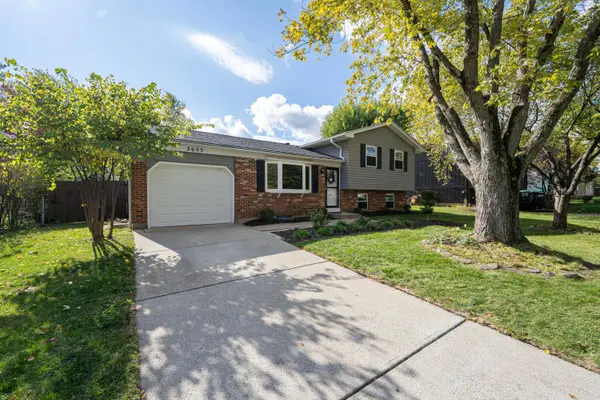 $329,900Coming Soon4 beds 2 baths
$329,900Coming Soon4 beds 2 baths2633 Mcclain Court, Grove City, OH 43123
MLS# 225043200Listed by: RED 1 REALTY - Open Sun, 2 to 4pmNew
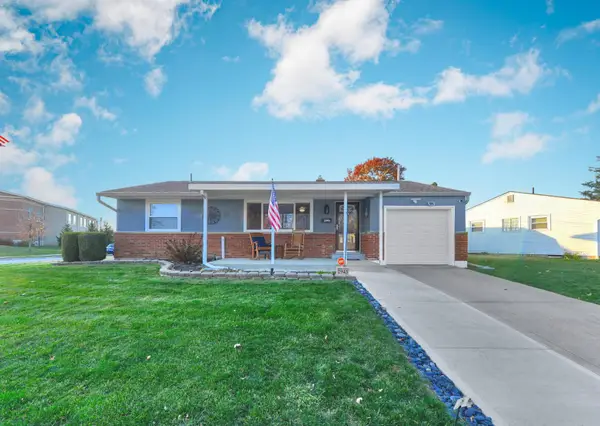 $305,000Active3 beds 1 baths1,056 sq. ft.
$305,000Active3 beds 1 baths1,056 sq. ft.2945 Voeller Circle, Grove City, OH 43123
MLS# 225043175Listed by: M3K REAL ESTATE NETWORK INC. - New
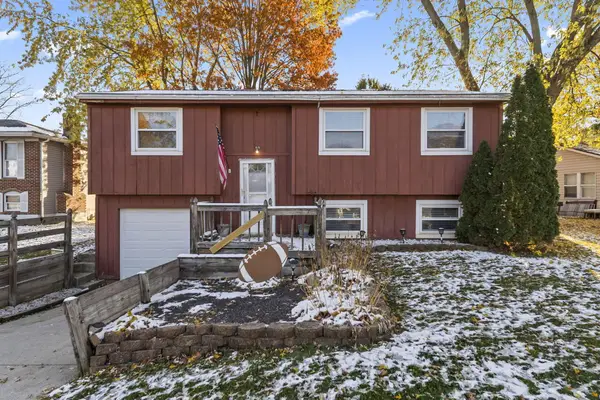 $220,000Active3 beds 2 baths1,262 sq. ft.
$220,000Active3 beds 2 baths1,262 sq. ft.2272 Anndel Court, Grove City, OH 43123
MLS# 225042733Listed by: KELLER WILLIAMS GREATER COLS - New
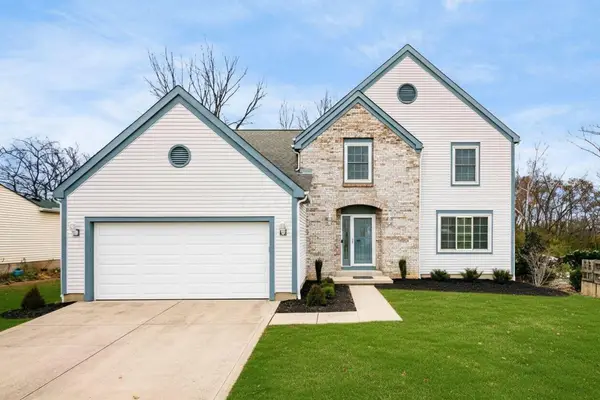 $409,900Active4 beds 4 baths2,580 sq. ft.
$409,900Active4 beds 4 baths2,580 sq. ft.1918 Michelle Court, Grove City, OH 43123
MLS# 225042777Listed by: RE/MAX REVEALTY - New
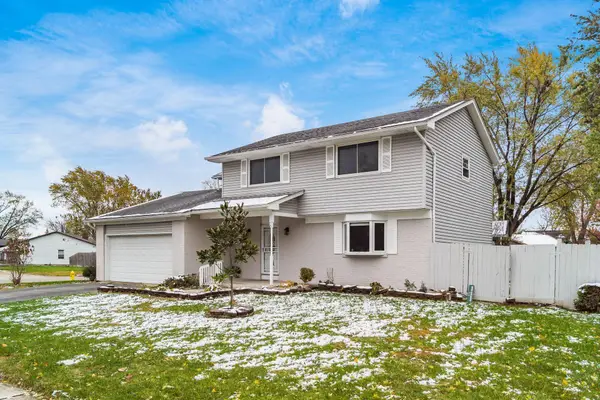 $369,900Active4 beds 3 baths2,300 sq. ft.
$369,900Active4 beds 3 baths2,300 sq. ft.2421 Yates Avenue, Grove City, OH 43123
MLS# 225042785Listed by: HOWARD HANNA REAL ESTATE SVCS - New
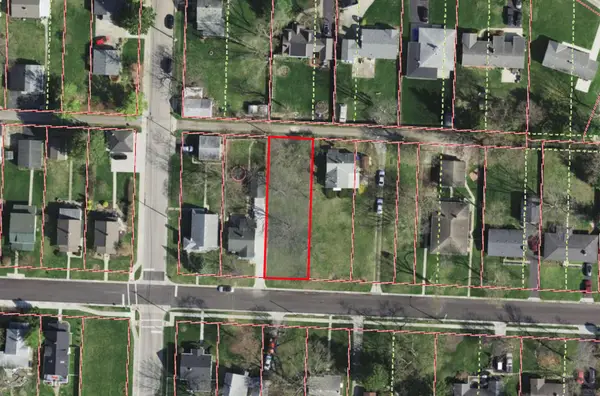 $49,900Active0.16 Acres
$49,900Active0.16 Acres0 Woodlawn Avenue, Grove City, OH 43123
MLS# 225042790Listed by: CUTLER REAL ESTATE - Open Sat, 11am to 2pmNew
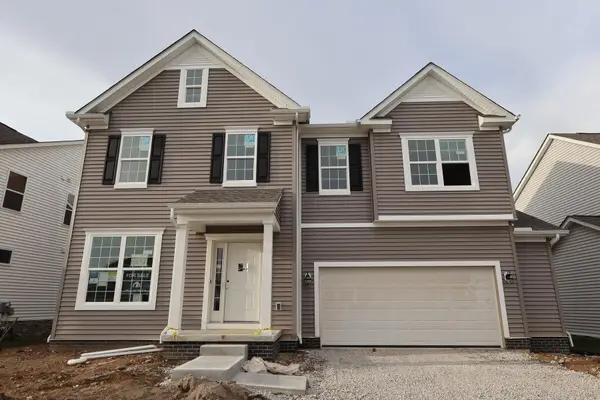 $570,400Active4 beds 3 baths2,681 sq. ft.
$570,400Active4 beds 3 baths2,681 sq. ft.1056 Quarry Oak Drive, Grove City, OH 43123
MLS# 225042828Listed by: NEW ADVANTAGE, LTD - New
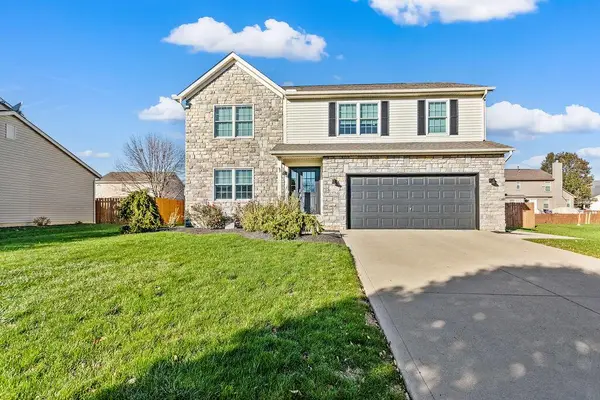 $420,000Active3 beds 4 baths2,000 sq. ft.
$420,000Active3 beds 4 baths2,000 sq. ft.3754 Lake Cumberland Way, Grove City, OH 43123
MLS# 225042830Listed by: HOWARD HANNA REAL ESTATE SVCS - New
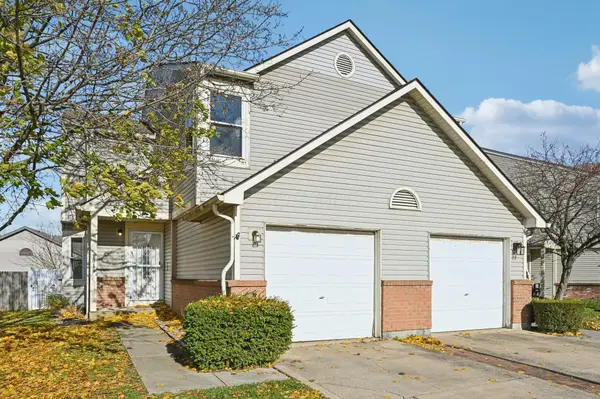 $199,000Active3 beds 2 baths1,464 sq. ft.
$199,000Active3 beds 2 baths1,464 sq. ft.1818 Rock Creek Drive, Grove City, OH 43123
MLS# 225042943Listed by: HOWARD HANNA REAL ESTATE SVCS
