1879 Pinnacle Club Drive, Grove City, OH 43123
Local realty services provided by:ERA Martin & Associates

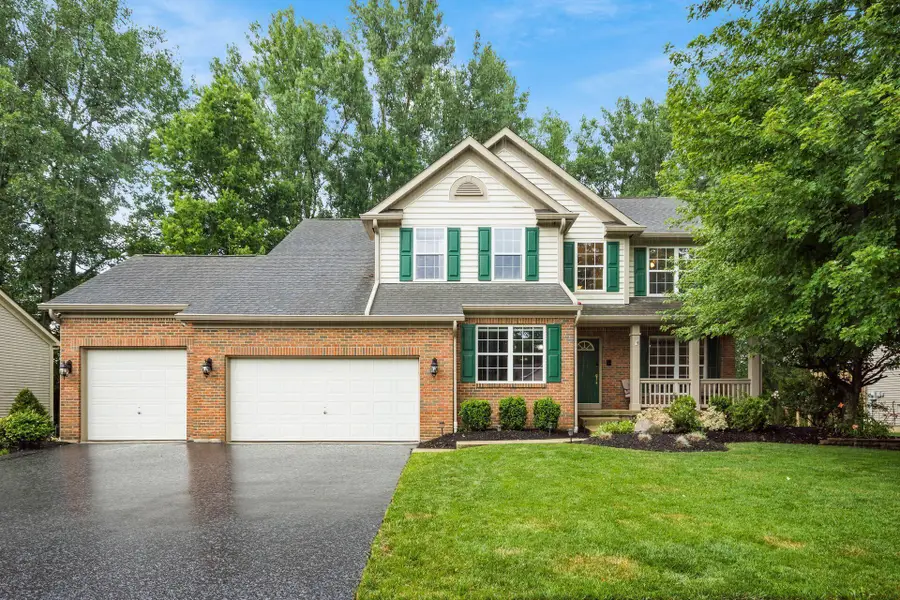
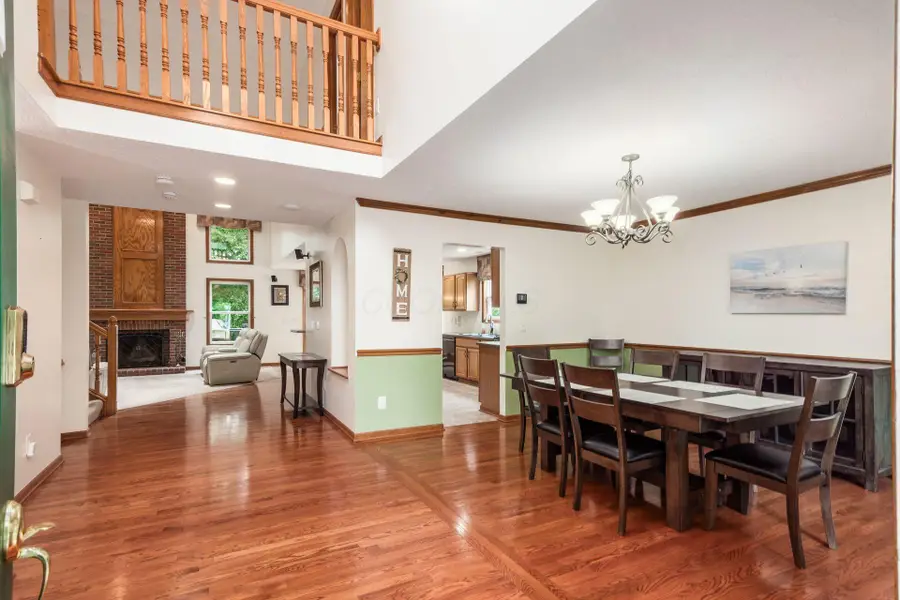
1879 Pinnacle Club Drive,Grove City, OH 43123
$599,900
- 4 Beds
- 4 Baths
- 4,432 sq. ft.
- Single family
- Active
Listed by:john w grosse
Office:coldwell banker realty
MLS#:225025106
Source:OH_CBR
Price summary
- Price:$599,900
- Price per sq. ft.:$167.8
About this home
Welcome to one of the most meticulously maintained homes you'll ever come across. 1879 Pinnacle Club Dr. is a 5-level dream. The 3rd garage bay has been raised to 9 feet and extended 6 feet to the rear to accommodate a boat. The 1st floor is open and is great for entertaining with hardwood floors. The kitchen, with new appliances, is adjacent to the eating area and the sliding glass doors which lead you to a 3 tier Timber Tech composite deck. The deck has multiple seating areas and storage underneath. The fireplace is wood burning with a gas starter and can be enjoyed from the kitchen or the family room. Walking down 2 more levels to the finished lower level, you'll enter the media area, wired with 7.1 surround sound. More upgrades include new gutters with leaf protectors, deduct meter for the irrigation system and 4 outdoor hose bibs, 300-amp electric panel, intercom system...the list goes on. Schedule your showing today.
Contact an agent
Home facts
- Year built:2002
- Listing Id #:225025106
- Added:37 day(s) ago
- Updated:July 24, 2025 at 05:34 PM
Rooms and interior
- Bedrooms:4
- Total bathrooms:4
- Full bathrooms:3
- Half bathrooms:1
- Living area:4,432 sq. ft.
Heating and cooling
- Heating:Forced Air, Heating
Structure and exterior
- Year built:2002
- Building area:4,432 sq. ft.
- Lot area:0.27 Acres
Finances and disclosures
- Price:$599,900
- Price per sq. ft.:$167.8
- Tax amount:$8,308
New listings near 1879 Pinnacle Club Drive
- Coming SoonOpen Sun, 1 to 3pm
 $475,000Coming Soon3 beds 2 baths
$475,000Coming Soon3 beds 2 baths2715 Clark Drive, Grove City, OH 43123
MLS# 225030730Listed by: CUTLER REAL ESTATE - New
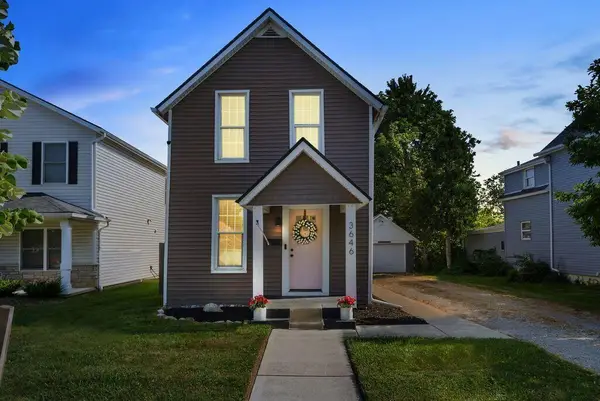 $255,000Active3 beds 1 baths1,104 sq. ft.
$255,000Active3 beds 1 baths1,104 sq. ft.3646 Park Street, Grove City, OH 43123
MLS# 225030658Listed by: REAL OF OHIO - New
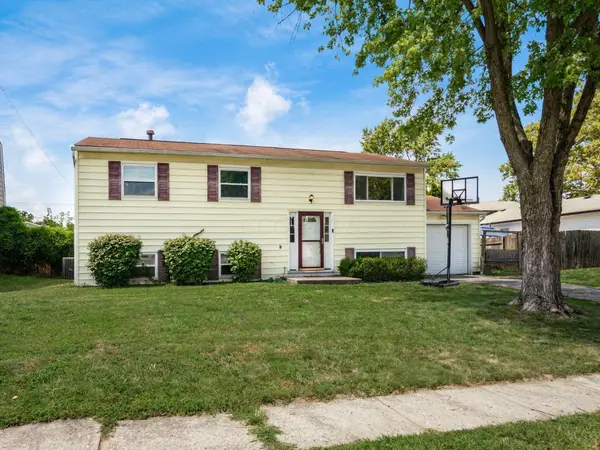 $319,900Active5 beds 3 baths1,980 sq. ft.
$319,900Active5 beds 3 baths1,980 sq. ft.3333 Tareyton Drive, Grove City, OH 43123
MLS# 225030644Listed by: RE/MAX REVEALTY - Open Sun, 12 to 2pmNew
 $339,900Active3 beds 3 baths1,916 sq. ft.
$339,900Active3 beds 3 baths1,916 sq. ft.1692 Supreme Way, Grove City, OH 43123
MLS# 225030603Listed by: HART REAL ESTATE AGENCY LLC - New
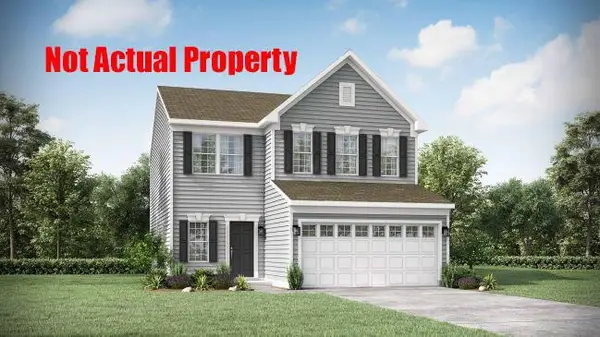 $386,045Active4 beds 3 baths2,310 sq. ft.
$386,045Active4 beds 3 baths2,310 sq. ft.2803 Horsham Drive, Grove City, OH 43123
MLS# 225030588Listed by: NEW HOME STAR, LLC - New
 $389,545Active3 beds 3 baths2,310 sq. ft.
$389,545Active3 beds 3 baths2,310 sq. ft.2823 Horsham Drive, Grove City, OH 43123
MLS# 225030592Listed by: NEW HOME STAR, LLC - New
 $378,715Active4 beds 3 baths2,310 sq. ft.
$378,715Active4 beds 3 baths2,310 sq. ft.2819 Horsham Drive, Grove City, OH 43123
MLS# 225030596Listed by: NEW HOME STAR, LLC - New
 $335,000Active3 beds 2 baths1,446 sq. ft.
$335,000Active3 beds 2 baths1,446 sq. ft.5840 Ravine Creek Drive, Grove City, OH 43123
MLS# 225030565Listed by: RE/MAX REVEALTY - New
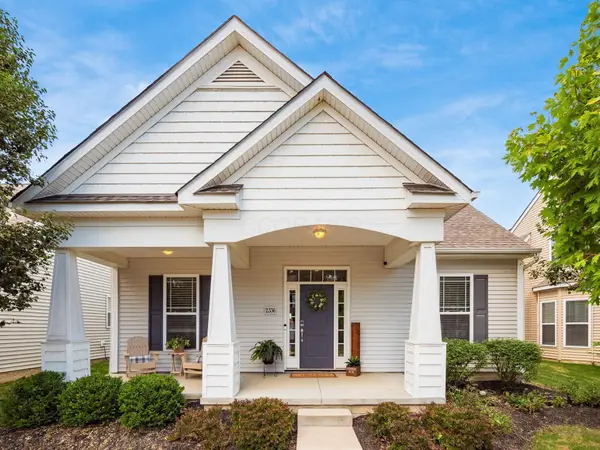 $385,000Active3 beds 3 baths2,160 sq. ft.
$385,000Active3 beds 3 baths2,160 sq. ft.2336 English Turn Drive, Grove City, OH 43123
MLS# 225030524Listed by: RE/MAX REVEALTY - New
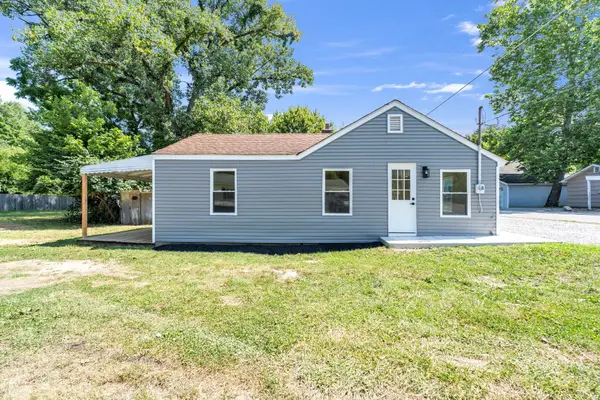 $175,000Active2 beds 1 baths680 sq. ft.
$175,000Active2 beds 1 baths680 sq. ft.7082 Norwood Drive, Grove City, OH 43123
MLS# 225030493Listed by: RED 1 REALTY

