2304 Boston Mills Drive, Grove City, OH 43123
Local realty services provided by:ERA Martin & Associates
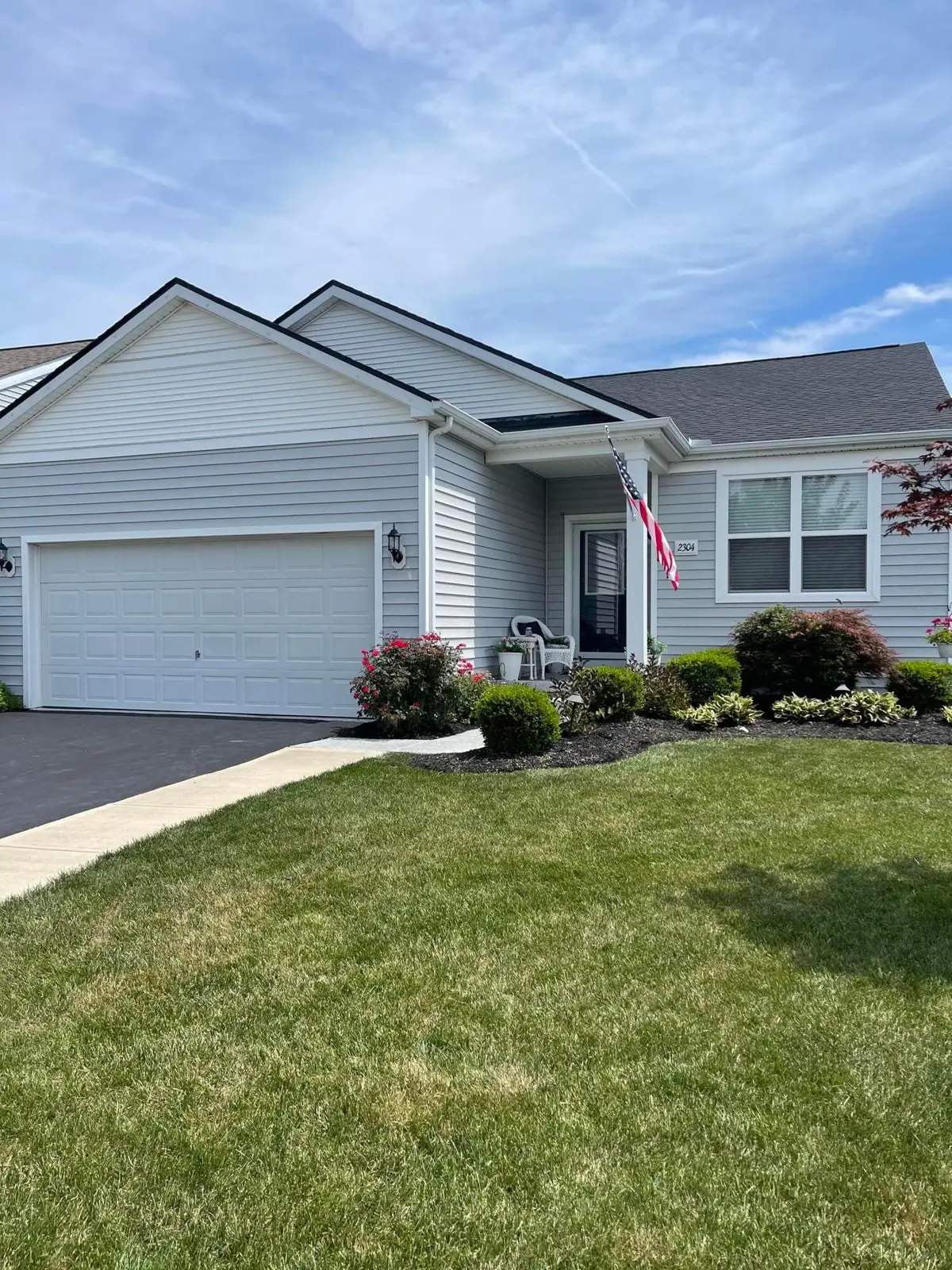
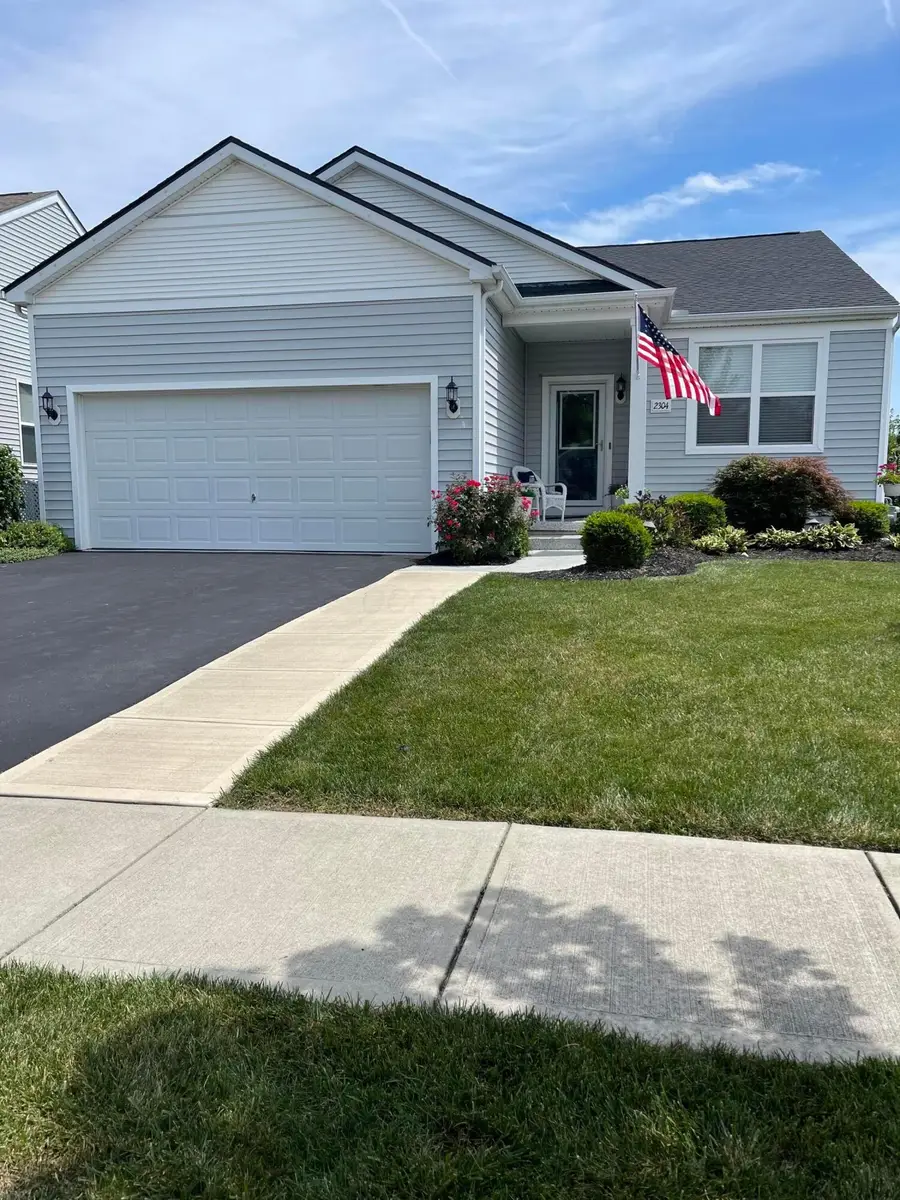
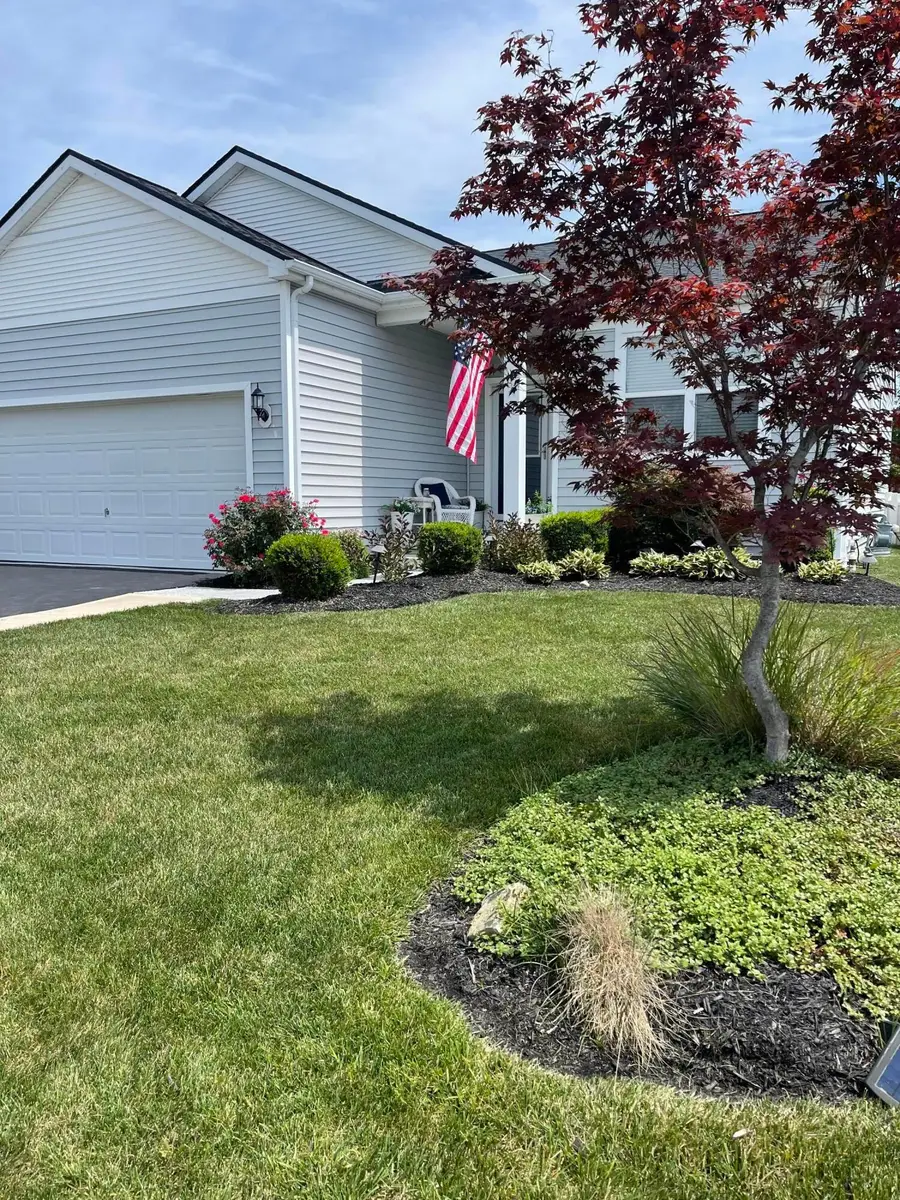
2304 Boston Mills Drive,Grove City, OH 43123
$415,000
- 3 Beds
- 3 Baths
- 1,632 sq. ft.
- Single family
- Active
Listed by:melissa a overla
Office:keller williams consultants
MLS#:225029189
Source:OH_CBR
Price summary
- Price:$415,000
- Price per sq. ft.:$254.29
About this home
Welcome to this stunning Ranch-style home featuring 3 bedrooms and 2.5 baths! With a spacious 1,632 sq. ft. on the first level and an approximately 1,300 sq. ft. finished basement, this home offers ample space for both relaxation and entertainment.
As you enter, you're greeted by a versatile flex living room that seamlessly leads to a large eat-in kitchen. The open concept design flows into the great room and bright sunroom, creating an inviting atmosphere perfect for gatherings. The first-floor laundry adds convenience to your daily routine.
Step outside to the expansive backyard, where you'll find a massive patio perfect for hosting family gatherings or enjoying quiet evenings with friends. The yard is beautifully landscaped and fully fenced, ensuring privacy and a safe space for children and pets to play.
Don't miss the opportunity to make this charming home your own!
Contact an agent
Home facts
- Year built:2015
- Listing Id #:225029189
- Added:10 day(s) ago
- Updated:August 04, 2025 at 09:56 PM
Rooms and interior
- Bedrooms:3
- Total bathrooms:3
- Full bathrooms:2
- Half bathrooms:1
- Living area:1,632 sq. ft.
Structure and exterior
- Year built:2015
- Building area:1,632 sq. ft.
- Lot area:0.21 Acres
Finances and disclosures
- Price:$415,000
- Price per sq. ft.:$254.29
- Tax amount:$5,608
New listings near 2304 Boston Mills Drive
- Coming SoonOpen Sun, 1 to 3pm
 $475,000Coming Soon3 beds 2 baths
$475,000Coming Soon3 beds 2 baths2715 Clark Drive, Grove City, OH 43123
MLS# 225030730Listed by: CUTLER REAL ESTATE - New
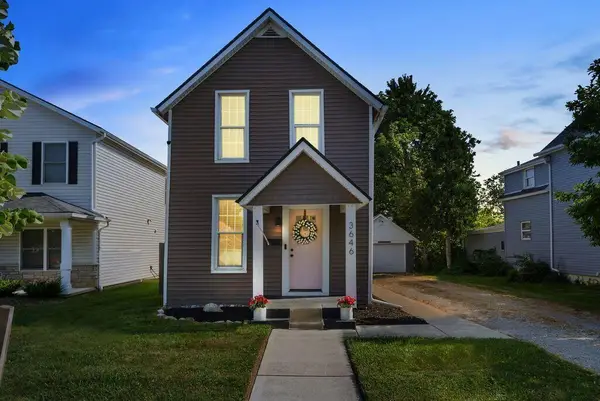 $255,000Active3 beds 1 baths1,104 sq. ft.
$255,000Active3 beds 1 baths1,104 sq. ft.3646 Park Street, Grove City, OH 43123
MLS# 225030658Listed by: REAL OF OHIO - New
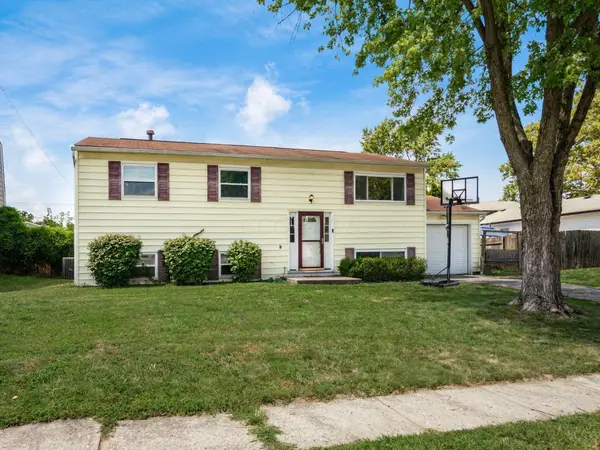 $319,900Active5 beds 3 baths1,980 sq. ft.
$319,900Active5 beds 3 baths1,980 sq. ft.3333 Tareyton Drive, Grove City, OH 43123
MLS# 225030644Listed by: RE/MAX REVEALTY - Coming SoonOpen Sun, 12 to 2pm
 $339,900Coming Soon3 beds 3 baths
$339,900Coming Soon3 beds 3 baths1692 Supreme Way, Grove City, OH 43123
MLS# 225030603Listed by: HART REAL ESTATE AGENCY LLC - New
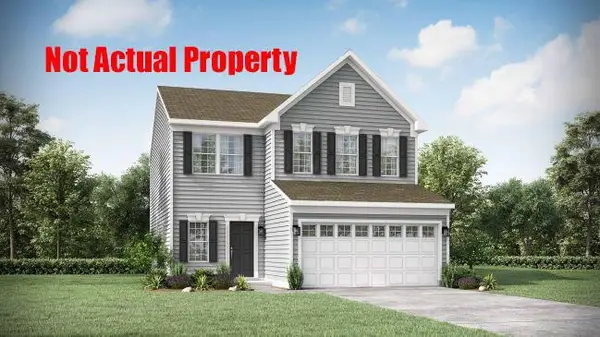 $386,045Active4 beds 3 baths2,310 sq. ft.
$386,045Active4 beds 3 baths2,310 sq. ft.2803 Horsham Drive, Grove City, OH 43123
MLS# 225030588Listed by: NEW HOME STAR, LLC - New
 $389,545Active3 beds 3 baths2,310 sq. ft.
$389,545Active3 beds 3 baths2,310 sq. ft.2823 Horsham Drive, Grove City, OH 43123
MLS# 225030592Listed by: NEW HOME STAR, LLC - New
 $378,715Active4 beds 3 baths2,310 sq. ft.
$378,715Active4 beds 3 baths2,310 sq. ft.2819 Horsham Drive, Grove City, OH 43123
MLS# 225030596Listed by: NEW HOME STAR, LLC - New
 $335,000Active3 beds 2 baths1,446 sq. ft.
$335,000Active3 beds 2 baths1,446 sq. ft.5840 Ravine Creek Drive, Grove City, OH 43123
MLS# 225030565Listed by: RE/MAX REVEALTY - Coming Soon
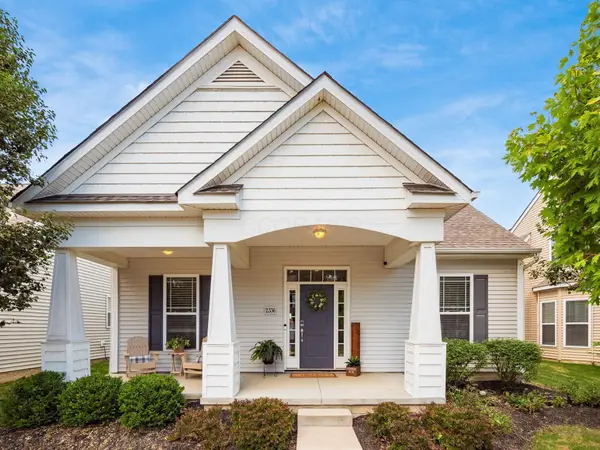 $385,000Coming Soon3 beds 3 baths
$385,000Coming Soon3 beds 3 baths2336 English Turn Drive, Grove City, OH 43123
MLS# 225030524Listed by: RE/MAX REVEALTY - Coming Soon
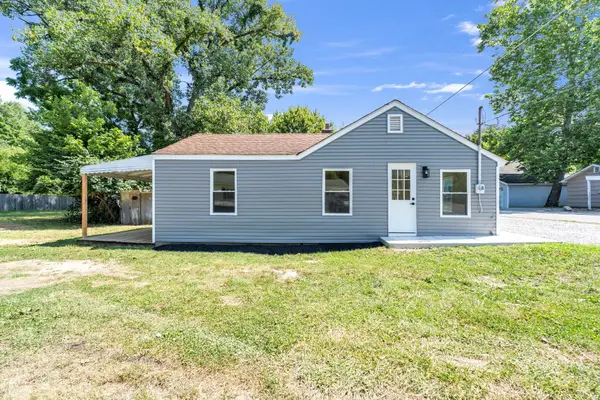 $175,000Coming Soon2 beds 1 baths
$175,000Coming Soon2 beds 1 baths7082 Norwood Drive, Grove City, OH 43123
MLS# 225030493Listed by: RED 1 REALTY

