2432 Mc Comb Road, Grove City, OH 43123
Local realty services provided by:ERA Martin & Associates
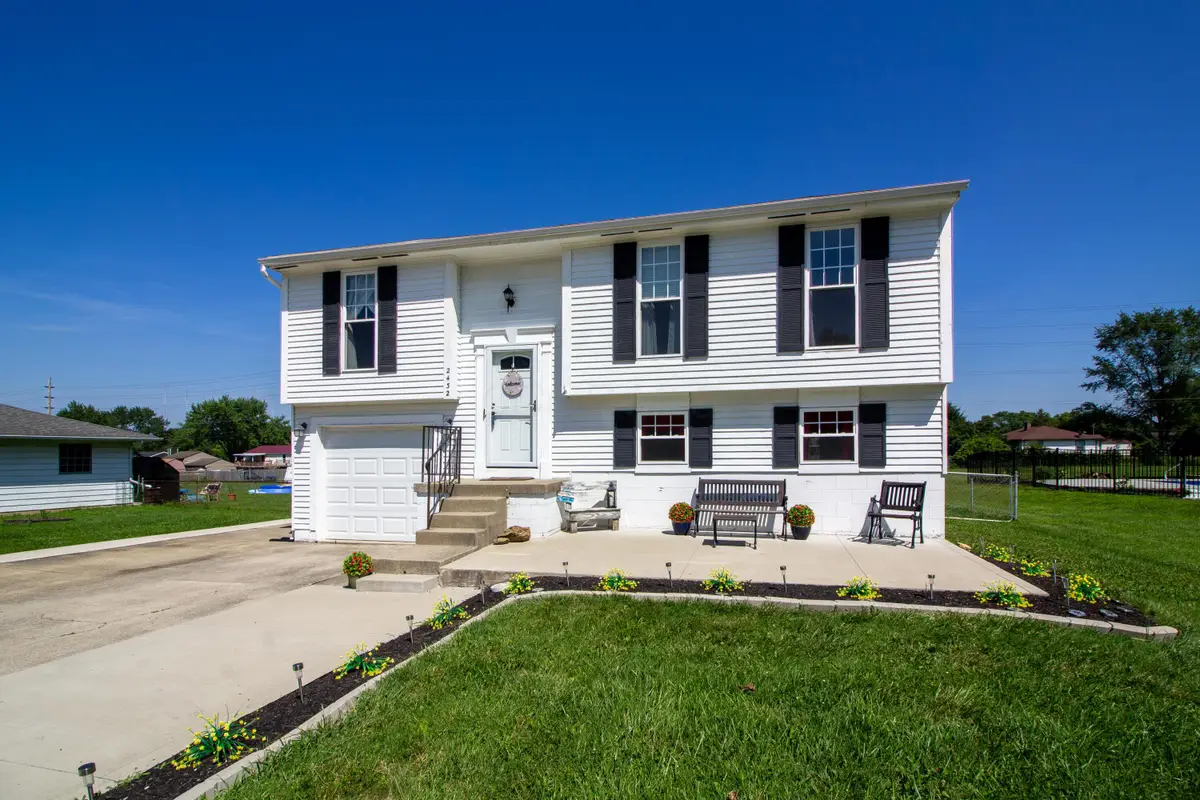


2432 Mc Comb Road,Grove City, OH 43123
$309,900
- 3 Beds
- 2 Baths
- 1,230 sq. ft.
- Single family
- Active
Listed by:jaysen e barlow
Office:sell for one percent
MLS#:225022415
Source:OH_CBR
Price summary
- Price:$309,900
- Price per sq. ft.:$251.95
About this home
Stunning! Welcome to Stoneridge! Sun-filled rooms, gleaming upgraded LVP flooring & soaring ceilings! Kitchen boasts updated cabinetry, sleek slate backsplash, stainless steel appliances, & a custom XL eat-in island under pendant lighting, perfect for family gathering or entertaining! Both full bathrooms have been thoughtfully refreshed w. modern showers, vanities, fixtures, toilets, & flooring! Two separate living spaces, with brand new carpeting upstairs and freshly painted, provide privacy & comfort for multi-generational living or simply room to spread out & relax. Entertaining friends & family has never been easier w. parking for 10+ cars, RVs, boats & more on the newly poured cement driveway, three cars wide & extending seamlessly down to the street. Recent updates include furnace (2020), roof (2024), A/C (2020), & water heater, ensuring peace of mind for years to come. Step out back to your four-tier deck to enjoy your morning coffee overlooking the private fully fenced in XL backyard or spend evenings this summer cooling off in the pool! Seller is including the zero-turn mower, making lawn care a breeze! Gather around the fire-pit to make memories or let the kids run down the fireflies in this spectacular yard! Walk-out access from the lower-level leads to a paver patio, all ideally situated on one of the best lots on McComb Road, annexed into Stoneridge w. city water & sewer! Clean lines, well-appointed finishes, & a fantastic location, your options for entertainment, food, & shopping are endless nearby while keeping the peace & quiet at home!
Contact an agent
Home facts
- Year built:1983
- Listing Id #:225022415
- Added:55 day(s) ago
- Updated:July 30, 2025 at 04:38 PM
Rooms and interior
- Bedrooms:3
- Total bathrooms:2
- Full bathrooms:2
- Living area:1,230 sq. ft.
Heating and cooling
- Heating:Electric, Forced Air, Heating
Structure and exterior
- Year built:1983
- Building area:1,230 sq. ft.
- Lot area:0.34 Acres
Finances and disclosures
- Price:$309,900
- Price per sq. ft.:$251.95
- Tax amount:$2,255
New listings near 2432 Mc Comb Road
- Coming SoonOpen Sun, 1 to 3pm
 $475,000Coming Soon3 beds 2 baths
$475,000Coming Soon3 beds 2 baths2715 Clark Drive, Grove City, OH 43123
MLS# 225030730Listed by: CUTLER REAL ESTATE - New
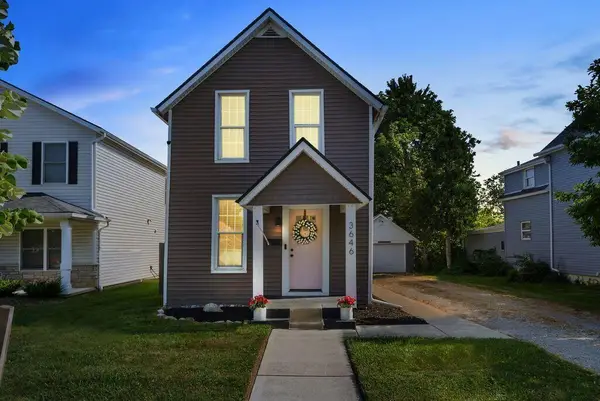 $255,000Active3 beds 1 baths1,104 sq. ft.
$255,000Active3 beds 1 baths1,104 sq. ft.3646 Park Street, Grove City, OH 43123
MLS# 225030658Listed by: REAL OF OHIO - New
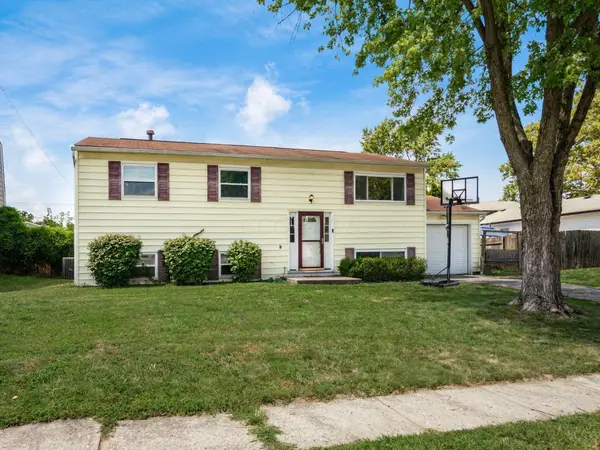 $319,900Active5 beds 3 baths1,980 sq. ft.
$319,900Active5 beds 3 baths1,980 sq. ft.3333 Tareyton Drive, Grove City, OH 43123
MLS# 225030644Listed by: RE/MAX REVEALTY - Coming SoonOpen Sun, 12 to 2pm
 $339,900Coming Soon3 beds 3 baths
$339,900Coming Soon3 beds 3 baths1692 Supreme Way, Grove City, OH 43123
MLS# 225030603Listed by: HART REAL ESTATE AGENCY LLC - New
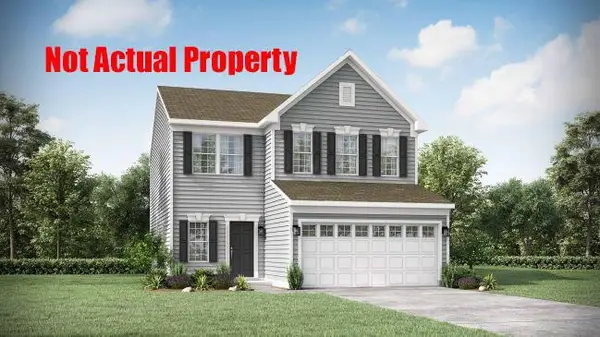 $386,045Active4 beds 3 baths2,310 sq. ft.
$386,045Active4 beds 3 baths2,310 sq. ft.2803 Horsham Drive, Grove City, OH 43123
MLS# 225030588Listed by: NEW HOME STAR, LLC - New
 $389,545Active3 beds 3 baths2,310 sq. ft.
$389,545Active3 beds 3 baths2,310 sq. ft.2823 Horsham Drive, Grove City, OH 43123
MLS# 225030592Listed by: NEW HOME STAR, LLC - New
 $378,715Active4 beds 3 baths2,310 sq. ft.
$378,715Active4 beds 3 baths2,310 sq. ft.2819 Horsham Drive, Grove City, OH 43123
MLS# 225030596Listed by: NEW HOME STAR, LLC - New
 $335,000Active3 beds 2 baths1,446 sq. ft.
$335,000Active3 beds 2 baths1,446 sq. ft.5840 Ravine Creek Drive, Grove City, OH 43123
MLS# 225030565Listed by: RE/MAX REVEALTY - Coming Soon
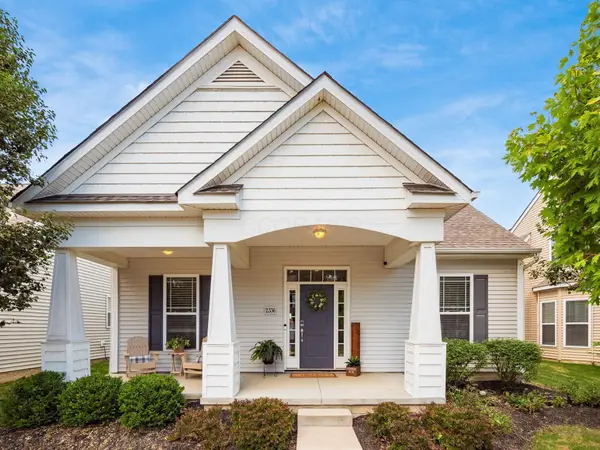 $385,000Coming Soon3 beds 3 baths
$385,000Coming Soon3 beds 3 baths2336 English Turn Drive, Grove City, OH 43123
MLS# 225030524Listed by: RE/MAX REVEALTY - Coming Soon
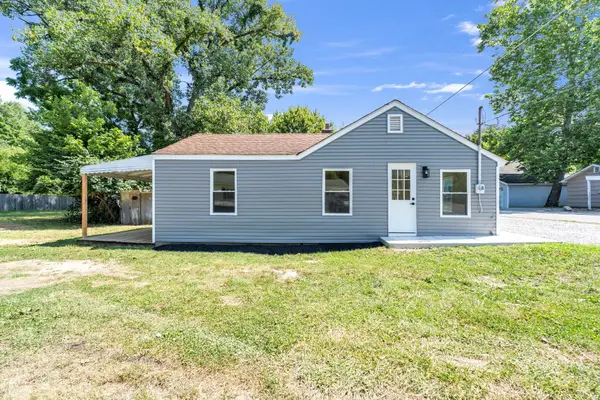 $175,000Coming Soon2 beds 1 baths
$175,000Coming Soon2 beds 1 baths7082 Norwood Drive, Grove City, OH 43123
MLS# 225030493Listed by: RED 1 REALTY

