2584 Clark Drive, Grove City, OH 43123
Local realty services provided by:ERA Real Solutions Realty
2584 Clark Drive,Grove City, OH 43123
$599,900
- 4 Beds
- 5 Baths
- 3,425 sq. ft.
- Single family
- Active
Listed by:michael r laemmle
Office:the mike laemmle team realty
MLS#:225040136
Source:OH_CBR
Price summary
- Price:$599,900
- Price per sq. ft.:$213.87
About this home
Brick Ranch in Grove City Heights! 2,805 sq ft, 4 bedrooms, 4.5 bathrooms. Master bedroom w/ ceiling fan, huge master bathroom w/ dual vanity, whirlpool tub, stand up shower, walk in closet & exterior door to patio. 2nd bedroom w/ ceiling fan, attached full bathroom & is completely handicap accessible including the shower. 3rd bedroom w/ ceiling fan. Huge family room w/ ceiling fan, can lights, sconce lighting & remote controlled gas fireplace. Office/Den located by front door w/ 2 built in cabinets & ceiling fan. Dining room. Large kitchen w/ Corian countertops, stainless steal appliances, new dishwasher/refrigerator, double ovens (convection and regular), can lights, island w/ cabinets/drawers/outlet. First floor laundry w/ full cabinets & wash sink. 3 season room w/ ceiling fan. Basement has approximately 620 sq ft finished w/ 4th bedroom, full bathroom, kitchenette, rec room, 2 egress windows & stairs to the family room. Unfinished side of basement has laundry connection & stairs leading to the garage. Hardwood flooring. Interior doors & closets are all solid 6 panel oak. Central Vac system including garage & full basement outlets. All exterior doors have double security lock systems as well ad ADT security system installed. Front windows receptacles are on one circuit for seasonal lighting. Front exterior outlets on light switches for additional control. Natural gas powered back up whole house generator. Finished garage. Garage door power security switch. Garage cabinetry w/ full sink. Garage storage cabinets. Driveway apron for 3rd car. New AC unit 2025. New roof on house & shed 2025. New hot water heater 2025. 2 - 200-amp panels. 5 exterior water faucets. Split exterior/interior water metering system. Yard shed w/ electric power & is built on a concrete base. Fenced backyard w/ anodized aluminum style fence w/ 3 entrances. 1 main paver patio area w/ fire pit, 2 additional concrete patio spaces accessible from separate entrances. Front seat for GC fireworks!
Contact an agent
Home facts
- Year built:1969
- Listing ID #:225040136
- Added:5 day(s) ago
- Updated:October 27, 2025 at 03:20 PM
Rooms and interior
- Bedrooms:4
- Total bathrooms:5
- Full bathrooms:4
- Half bathrooms:1
- Living area:3,425 sq. ft.
Heating and cooling
- Heating:Forced Air, Heating
Structure and exterior
- Year built:1969
- Building area:3,425 sq. ft.
- Lot area:0.34 Acres
Finances and disclosures
- Price:$599,900
- Price per sq. ft.:$213.87
- Tax amount:$6,811
New listings near 2584 Clark Drive
- Coming Soon
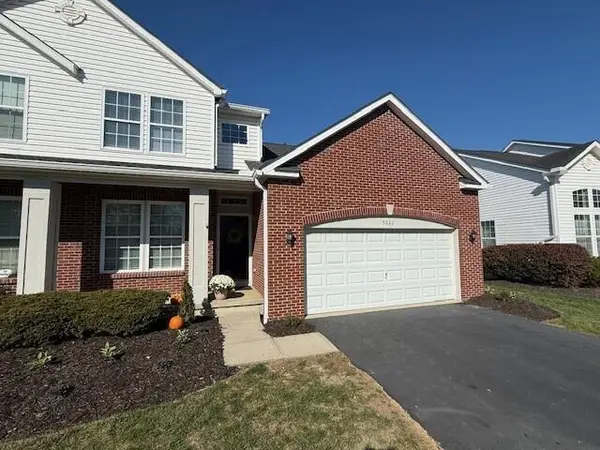 $379,900Coming Soon3 beds 3 baths
$379,900Coming Soon3 beds 3 baths5021 Barkstone Drive, Grove City, OH 43123
MLS# 225040850Listed by: RE/MAX CONNECTION - Open Sun, 2 to 4pmNew
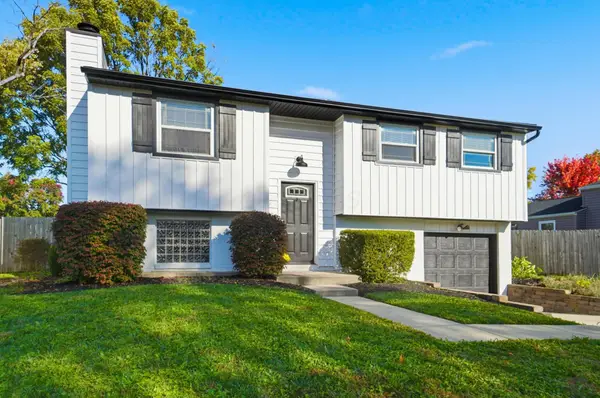 $280,000Active3 beds 2 baths1,234 sq. ft.
$280,000Active3 beds 2 baths1,234 sq. ft.2436 Onyx Court, Grove City, OH 43123
MLS# 225040821Listed by: BELLA REALTY GROUP, LLC - Coming Soon
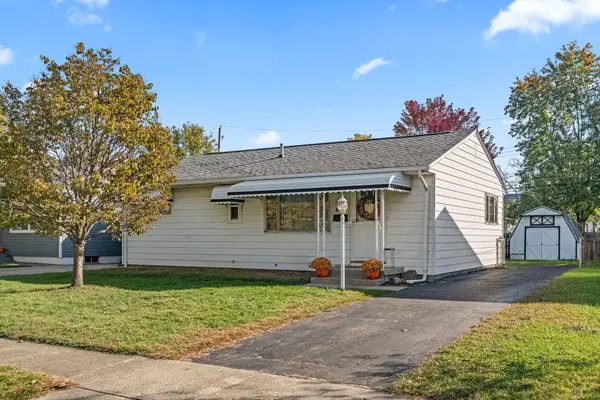 $239,900Coming Soon3 beds 2 baths
$239,900Coming Soon3 beds 2 baths4182 Brookgrove Drive, Grove City, OH 43123
MLS# 225040787Listed by: DI LUSSO REAL ESTATE - New
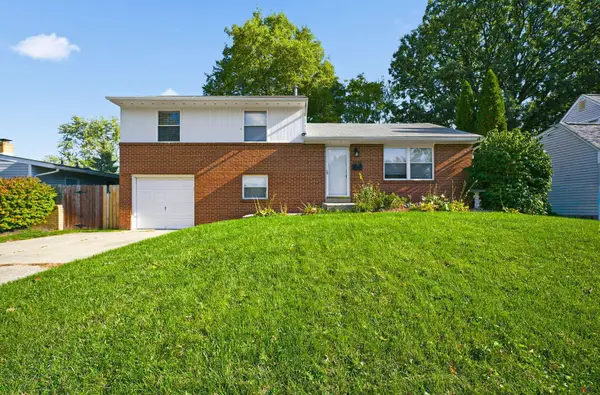 $250,000Active3 beds 2 baths1,392 sq. ft.
$250,000Active3 beds 2 baths1,392 sq. ft.3848 Homecomer Drive, Grove City, OH 43123
MLS# 225040741Listed by: RE/MAX PARTNERS - New
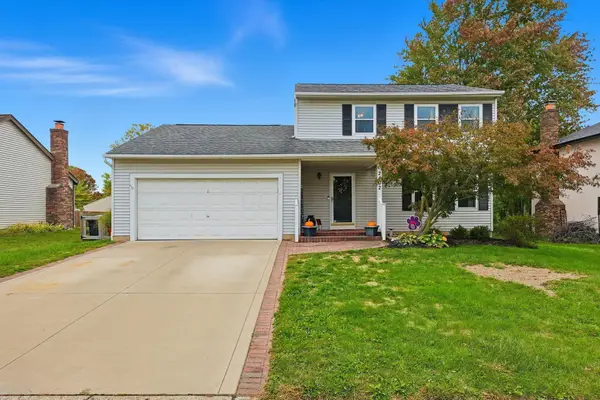 $350,000Active3 beds 3 baths1,677 sq. ft.
$350,000Active3 beds 3 baths1,677 sq. ft.2402 Clover Blossom Court, Grove City, OH 43123
MLS# 225040663Listed by: COLDWELL BANKER REALTY - New
 $359,900Active3 beds 4 baths2,485 sq. ft.
$359,900Active3 beds 4 baths2,485 sq. ft.4638 Thornoak Drive, Grove City, OH 43123
MLS# 225040584Listed by: KELLER WILLIAMS CONSULTANTS - New
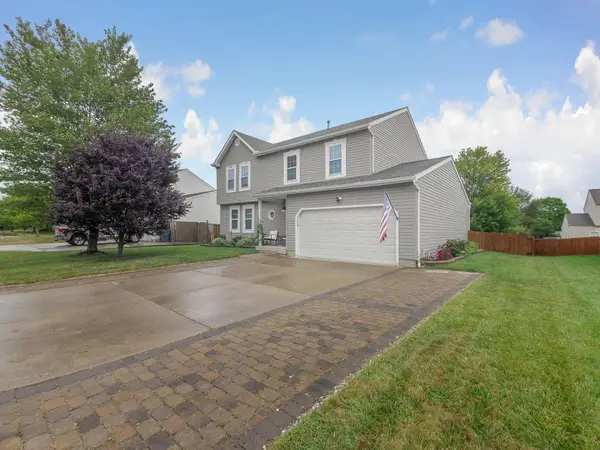 $385,000Active4 beds 4 baths2,173 sq. ft.
$385,000Active4 beds 4 baths2,173 sq. ft.3704 Carlotta Street, Grove City, OH 43123
MLS# 225040547Listed by: E-MERGE REAL ESTATE EXCELLENCE - New
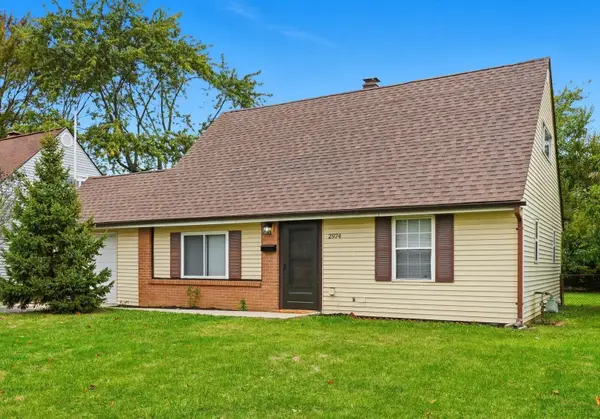 $275,000Active4 beds 2 baths1,438 sq. ft.
$275,000Active4 beds 2 baths1,438 sq. ft.2974 Carol Avenue, Grove City, OH 43123
MLS# 225040494Listed by: RED 1 REALTY - New
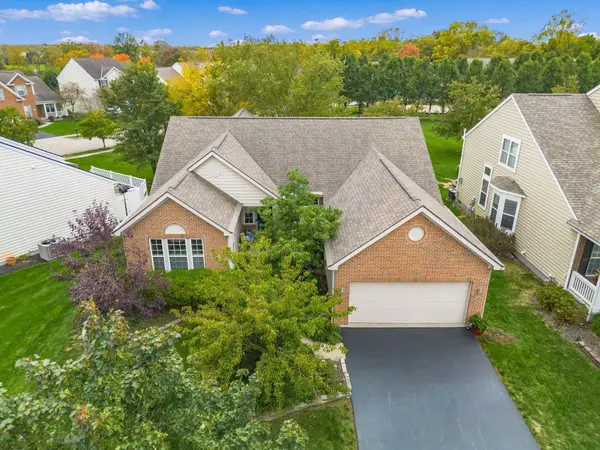 $479,900Active3 beds 2 baths2,311 sq. ft.
$479,900Active3 beds 2 baths2,311 sq. ft.1401 Fergus Road, Grove City, OH 43123
MLS# 225040455Listed by: TURNING POINT REALTY - New
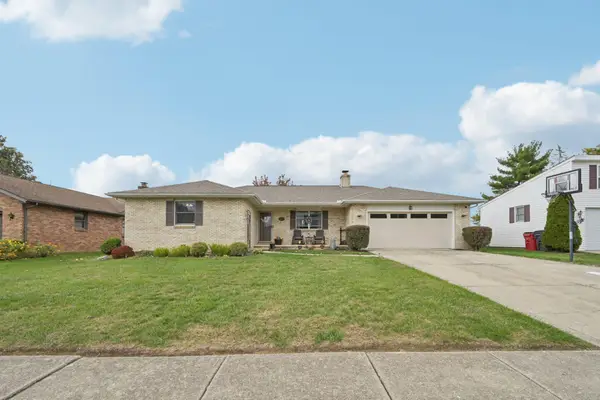 $349,900Active3 beds 2 baths1,461 sq. ft.
$349,900Active3 beds 2 baths1,461 sq. ft.4427 Dawn Drive, Grove City, OH 43123
MLS# 225040450Listed by: HOWARD HANNA REAL ESTATE SVCS
