2746 Queensway Drive, Grove City, OH 43123
Local realty services provided by:ERA Martin & Associates
2746 Queensway Drive,Grove City, OH 43123
$319,900
- 3 Beds
- 3 Baths
- 1,807 sq. ft.
- Single family
- Active
Listed by: jaysen e barlow
Office: sell for one percent
MLS#:225037311
Source:OH_CBR
Price summary
- Price:$319,900
- Price per sq. ft.:$278.42
About this home
Welcome to High Meadow! Featuring sun-filled rooms, gleaming hardwood flooring, & full of natural light, this ranch home is full of charm & character! Step inside to your fully renovated eat-in kitchen boasting espresso shaker cabinetry, polished Corian countertops, slate backsplash, single basin sink, & upgraded stainless steel appliances that may be included if desired: perfect for morning coffee or family dinners! Private en-suite bathroom off the primary bedroom! The lower level nearly doubles your living space, mostly finished & ready for any use you imagine, complete w. a 3rd full bathroom in the utility room. Sellers will miss cozy evenings downstairs, the ease of entertaining, & the way the home opens itself up for gatherings. Up top, peace of mind is yours w. a 40-year metal roof (installed 2015), & the owned solar panels (with inverters) that bring electric bills down to nearly $0 most of the year, only ~$60-$70 during the coldest months w. heat running. Seller willing to include panels and inverters if desired; these are mounted with special brackets that have not compromised the metal roof and can be easily removed. Step outside & it only gets better! The wedge-shaped XL yard is private, fully fenced, pesticide-free for over 10 years, w. fertile soil that's producing wild raspberries & blackberries, plus a stream cutting along the back of the lot. Brick walkways wait to be uncovered & rediscovered, & the rabbit house tucked in the garden adds even more charm. The oversized 2-car detached garage ensures all your toys & tools have a place. With clean lines, well-appointed finishes, & a fantastic location in the heart of Grove City, your options for entertainment, food, & shopping are endless nearby while keeping the peace & quiet at home!
Contact an agent
Home facts
- Year built:1960
- Listing ID #:225037311
- Added:133 day(s) ago
- Updated:October 15, 2025 at 03:14 PM
Rooms and interior
- Bedrooms:3
- Total bathrooms:3
- Full bathrooms:3
- Living area:1,807 sq. ft.
Heating and cooling
- Heating:Forced Air, Heating
Structure and exterior
- Year built:1960
- Building area:1,807 sq. ft.
- Lot area:0.37 Acres
Finances and disclosures
- Price:$319,900
- Price per sq. ft.:$278.42
- Tax amount:$4,460
New listings near 2746 Queensway Drive
- Coming SoonOpen Sun, 12 to 2pm
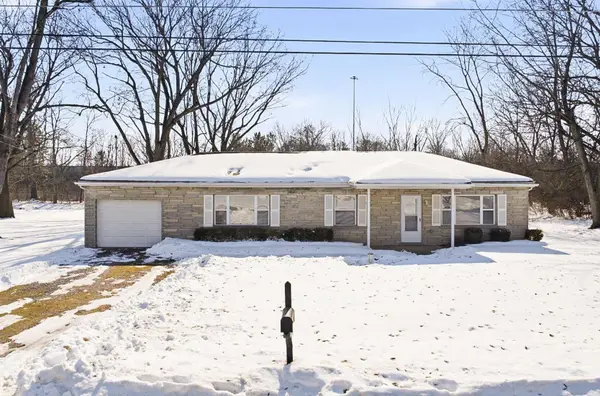 $269,900Coming Soon3 beds 2 baths
$269,900Coming Soon3 beds 2 baths2415 Chinquo Street, Grove City, OH 43123
MLS# 226003946Listed by: CUTLER REAL ESTATE - Coming SoonOpen Sat, 12:30 to 2:30pm
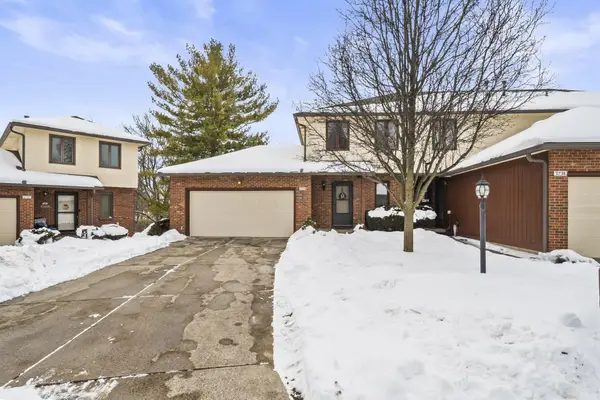 $230,000Coming Soon2 beds 3 baths
$230,000Coming Soon2 beds 3 baths3234 Parkview Circle, Grove City, OH 43123
MLS# 226003906Listed by: CARLETON REALTY, LLC - Coming SoonOpen Sun, 12 to 2pm
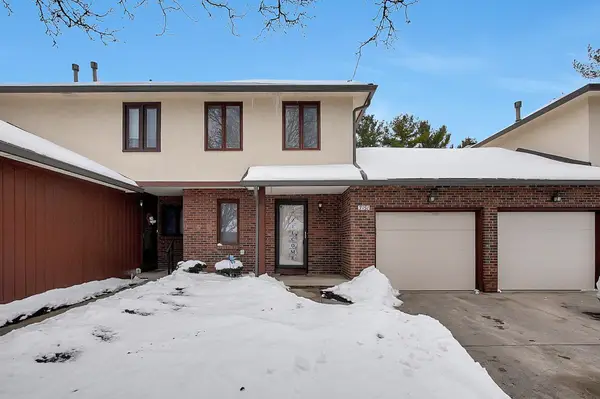 $227,888Coming Soon2 beds 2 baths
$227,888Coming Soon2 beds 2 baths3151 Parkview Drive, Grove City, OH 43123
MLS# 226003871Listed by: M3K REAL ESTATE NETWORK INC. - Coming SoonOpen Sun, 1 to 3pm
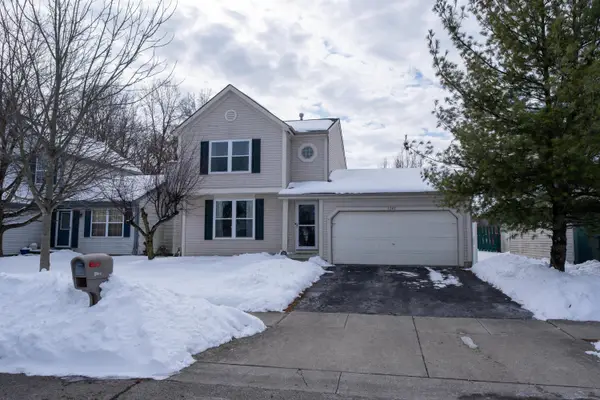 $300,000Coming Soon3 beds 3 baths
$300,000Coming Soon3 beds 3 baths2361 Sunladen Drive, Grove City, OH 43123
MLS# 226003830Listed by: RE/MAX AFFILIATES, INC. - Coming Soon
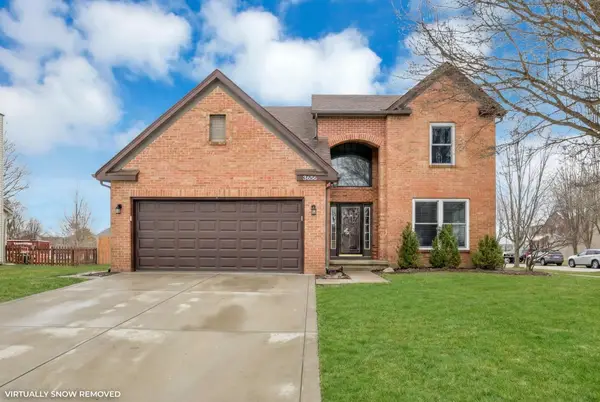 $375,000Coming Soon4 beds 3 baths
$375,000Coming Soon4 beds 3 baths3656 Lake Albert Way, Grove City, OH 43123
MLS# 226003828Listed by: KELLER WILLIAMS CONSULTANTS - Coming SoonOpen Sat, 12 to 2pm
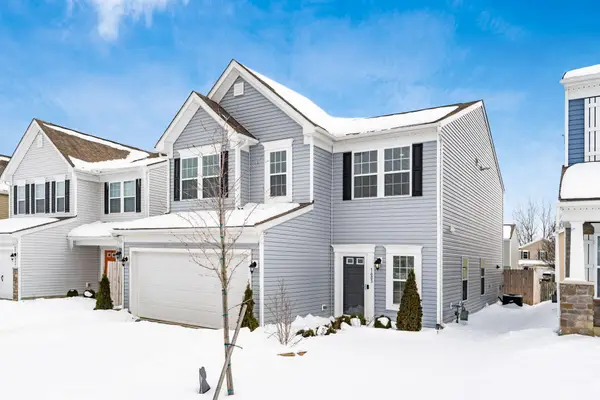 $365,000Coming Soon4 beds 3 baths
$365,000Coming Soon4 beds 3 baths1603 Lewes Castle Drive, Grove City, OH 43123
MLS# 226003780Listed by: COLDWELL BANKER REALTY - New
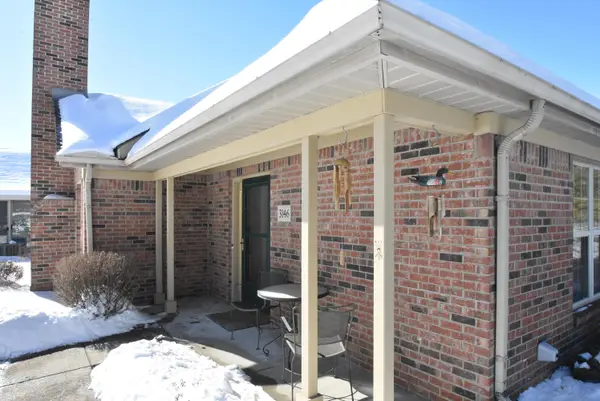 $265,000Active2 beds 2 baths1,257 sq. ft.
$265,000Active2 beds 2 baths1,257 sq. ft.3146 Pine Manor Boulevard, Grove City, OH 43123
MLS# 226003636Listed by: KW CLASSIC PROPERTIES REALTY - New
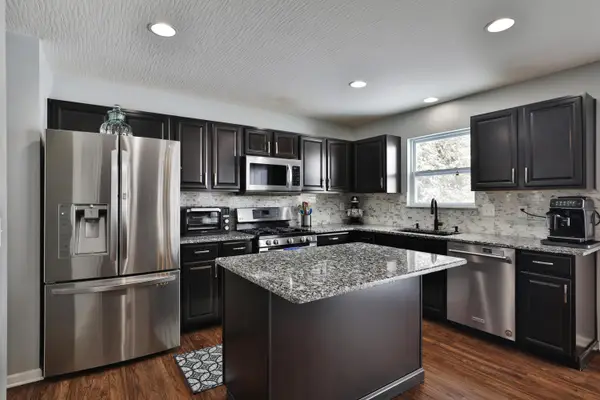 $349,500Active4 beds 3 baths2,264 sq. ft.
$349,500Active4 beds 3 baths2,264 sq. ft.2024 Grove Tree Court, Grove City, OH 43123
MLS# 226003623Listed by: KELLER WILLIAMS CAPITAL PTNRS - New
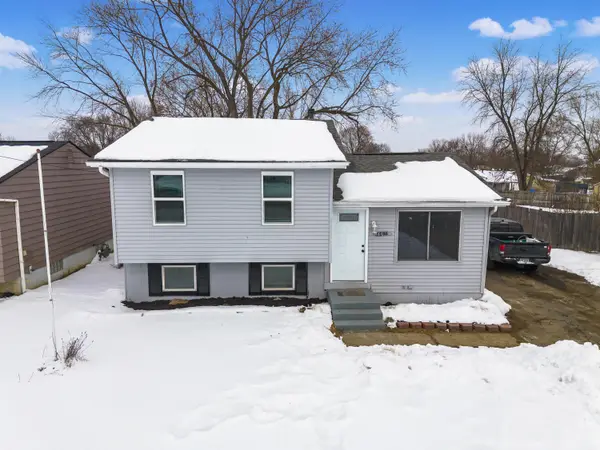 $309,000Active3 beds 2 baths1,272 sq. ft.
$309,000Active3 beds 2 baths1,272 sq. ft.3586 Alkire Road, Grove City, OH 43123
MLS# 226003582Listed by: COLDWELL BANKER REALTY - Coming SoonOpen Sat, 11am to 2pm
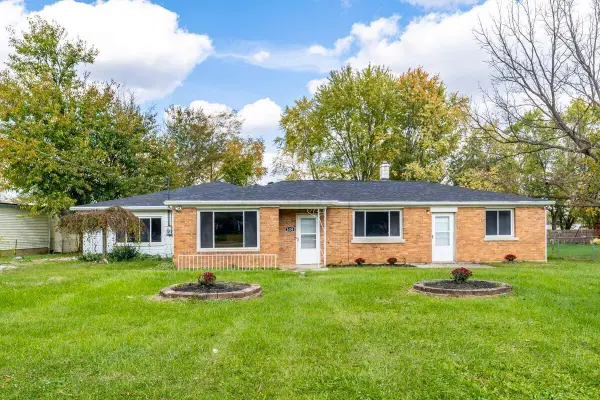 $325,000Coming Soon5 beds 2 baths
$325,000Coming Soon5 beds 2 baths2430 Chateau Street, Grove City, OH 43123
MLS# 226003500Listed by: RED FROG REALTY

