3647 Kassidy Drive, Grove City, OH 43123
Local realty services provided by:ERA Real Solutions Realty
3647 Kassidy Drive,Grove City, OH 43123
$639,000
- 4 Beds
- 3 Baths
- 2,560 sq. ft.
- Single family
- Active
Listed by: sarah jane backiewicz
Office: falco, smith & kelley, inc.
MLS#:225021791
Source:OH_CBR
Price summary
- Price:$639,000
- Price per sq. ft.:$249.61
About this home
BRAND NEW CUSTOM BUILD HOME in Beulah Park. Featuring superior craftsmanship, quality woodworking & high end finishes. Enjoy a rare opportunity to take in unobstructed and SPECTACULAR rear VIEWS of the 32-acre Park at Beulah and Horseshoe Pond. Inside you will find spacious 1st floor living with 10ft ceilings, stained wood doors and a 8-foot sliding glass door to the backyard. Great room includes a fireplace with custom shelves flanking both sides. Large front and rear foyer, laundry room and full bath. 1st floor den or flex space. Upstairs you will find a 4-foot hallway and 4 generous sized bedrooms. Owners suite w/large shower & walk-in closet. Views to the park! Two additional bedrooms include park views. Only bedroom without park views offers a huge walk-in closet with window. LVP flooring in main living areas. 2 car oversized garage off laundry & rear foyer. Lovely front porch. 3 Full baths. Anderson windows. Full basement (unfinished) which includes rough in for future bath, if desired. Concrete patio with beautiful landscaping. Park front views without park front prices! Adjacent the historic Town Center & Shoppes at Beulah. HOA only $75/yr. Don't miss this home. MOVE IN READY. A true gem!
Contact an agent
Home facts
- Year built:2025
- Listing ID #:225021791
- Added:241 day(s) ago
- Updated:November 19, 2025 at 05:55 PM
Rooms and interior
- Bedrooms:4
- Total bathrooms:3
- Full bathrooms:3
- Living area:2,560 sq. ft.
Heating and cooling
- Heating:Heating, Hot Water
Structure and exterior
- Year built:2025
- Building area:2,560 sq. ft.
- Lot area:0.15 Acres
Finances and disclosures
- Price:$639,000
- Price per sq. ft.:$249.61
- Tax amount:$1,356
New listings near 3647 Kassidy Drive
- Coming SoonOpen Sun, 12 to 2pm
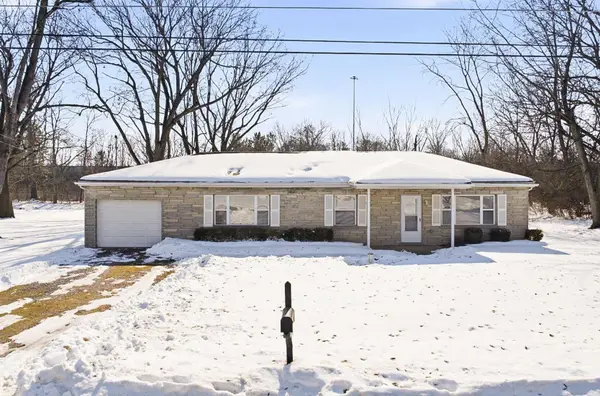 $269,900Coming Soon3 beds 2 baths
$269,900Coming Soon3 beds 2 baths2415 Chinquo Street, Grove City, OH 43123
MLS# 226003946Listed by: CUTLER REAL ESTATE - Coming SoonOpen Sat, 12:30 to 2:30pm
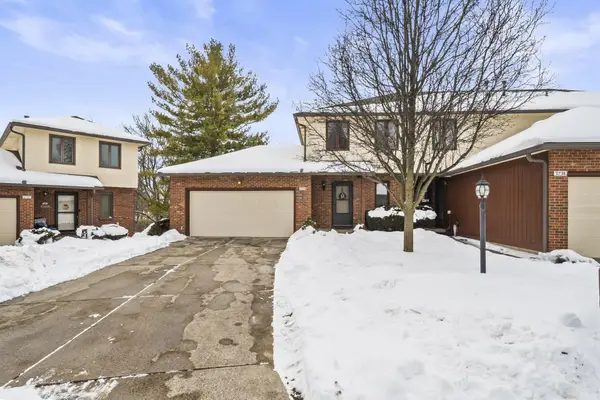 $230,000Coming Soon2 beds 3 baths
$230,000Coming Soon2 beds 3 baths3234 Parkview Circle, Grove City, OH 43123
MLS# 226003906Listed by: CARLETON REALTY, LLC - Coming SoonOpen Sun, 12 to 2pm
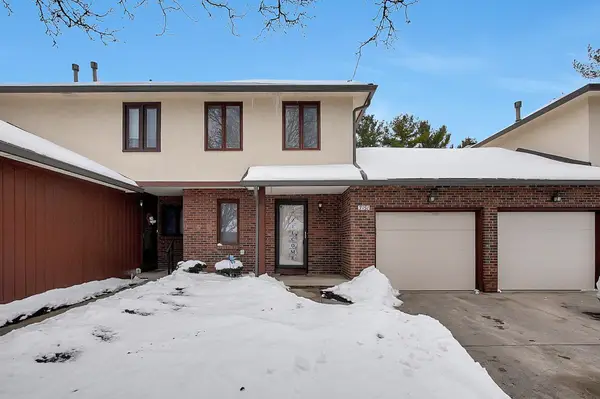 $227,888Coming Soon2 beds 2 baths
$227,888Coming Soon2 beds 2 baths3151 Parkview Drive, Grove City, OH 43123
MLS# 226003871Listed by: M3K REAL ESTATE NETWORK INC. - Coming SoonOpen Sun, 1 to 3pm
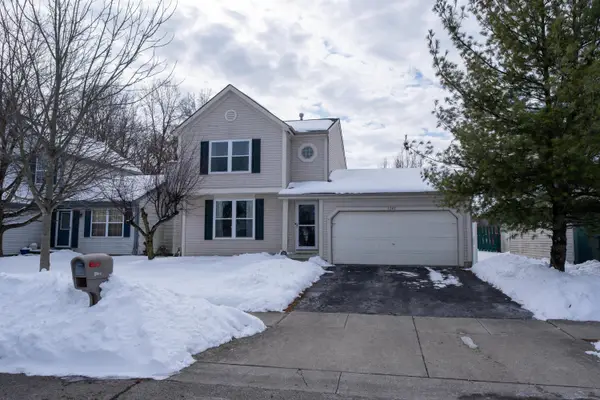 $300,000Coming Soon3 beds 3 baths
$300,000Coming Soon3 beds 3 baths2361 Sunladen Drive, Grove City, OH 43123
MLS# 226003830Listed by: RE/MAX AFFILIATES, INC. - Coming Soon
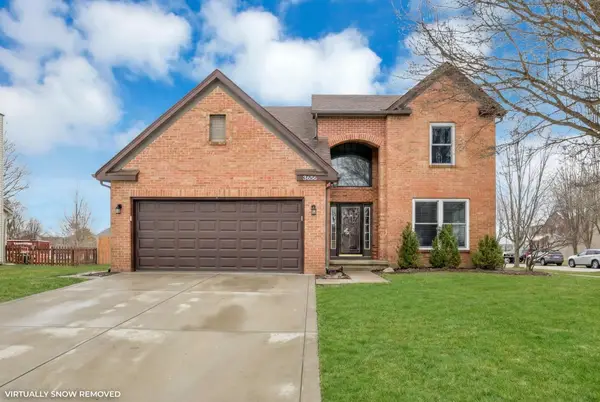 $375,000Coming Soon4 beds 3 baths
$375,000Coming Soon4 beds 3 baths3656 Lake Albert Way, Grove City, OH 43123
MLS# 226003828Listed by: KELLER WILLIAMS CONSULTANTS - Coming SoonOpen Sat, 12 to 2pm
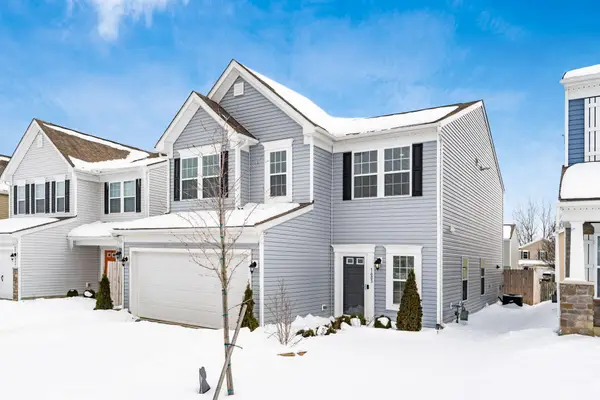 $365,000Coming Soon4 beds 3 baths
$365,000Coming Soon4 beds 3 baths1603 Lewes Castle Drive, Grove City, OH 43123
MLS# 226003780Listed by: COLDWELL BANKER REALTY - New
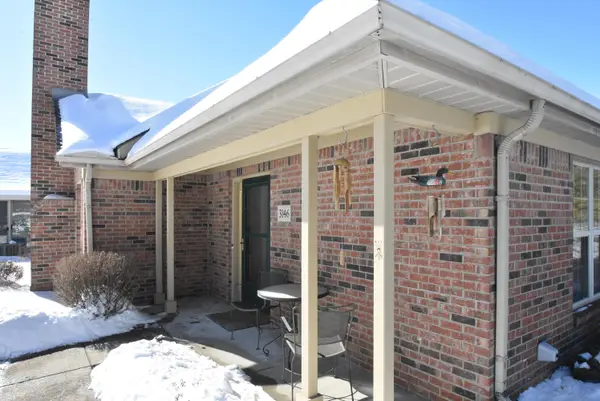 $265,000Active2 beds 2 baths1,257 sq. ft.
$265,000Active2 beds 2 baths1,257 sq. ft.3146 Pine Manor Boulevard, Grove City, OH 43123
MLS# 226003636Listed by: KW CLASSIC PROPERTIES REALTY - New
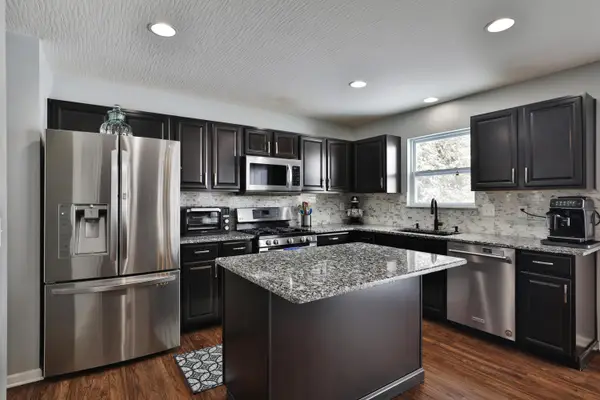 $349,500Active4 beds 3 baths2,264 sq. ft.
$349,500Active4 beds 3 baths2,264 sq. ft.2024 Grove Tree Court, Grove City, OH 43123
MLS# 226003623Listed by: KELLER WILLIAMS CAPITAL PTNRS - New
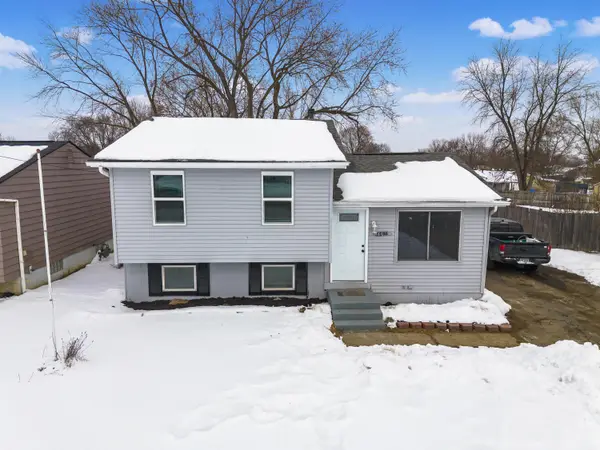 $309,000Active3 beds 2 baths1,272 sq. ft.
$309,000Active3 beds 2 baths1,272 sq. ft.3586 Alkire Road, Grove City, OH 43123
MLS# 226003582Listed by: COLDWELL BANKER REALTY - Coming SoonOpen Sat, 11am to 2pm
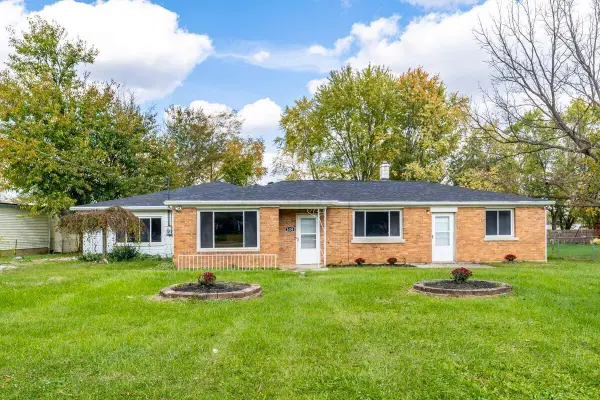 $325,000Coming Soon5 beds 2 baths
$325,000Coming Soon5 beds 2 baths2430 Chateau Street, Grove City, OH 43123
MLS# 226003500Listed by: RED FROG REALTY

