4121 Waterside Place, Grove City, OH 43123
Local realty services provided by:ERA Real Solutions Realty
4121 Waterside Place,Grove City, OH 43123
$364,000
- 3 Beds
- 3 Baths
- 1,874 sq. ft.
- Condominium
- Active
Listed by: jessica chokreff
Office: coldwell banker realty
MLS#:225033787
Source:OH_CBR
Price summary
- Price:$364,000
- Price per sq. ft.:$194.24
About this home
Welcome to this beautifully maintained 3-bedroom, 2.5-bath condo in Fountainview at Parkway, an Epcon-built community in the heart of Grove City. Thoughtfully designed and recently updated, this home features new continuous LVP flooring throughout the main level, creating a seamless, modern look. The renovated kitchen boasts quartz countertops, slow-close cabinets, and ambient under-cabinet lighting—both stylish and functional.
The versatile floorplan includes two bedrooms on the main level and a third bedroom upstairs that can also serve as a home office, hobby room, or guest suite. Storage is plentiful, with a large under-stairs closet and hidden storage in the upstairs room, plus 2.5-car garage for added flexibility.
Enjoy one of the few gated patios in the community with turf —perfect for outdoor relaxation with added privacy and zero maintenance. Heated gutters provide year-round convenience. Located near shopping, dining, parks, and healthcare, this home offers comfort and low-maintenance living in a welcoming neighborhood.
Schedule your private tour today!
Contact an agent
Home facts
- Year built:2005
- Listing ID #:225033787
- Added:160 day(s) ago
- Updated:November 19, 2025 at 05:55 PM
Rooms and interior
- Bedrooms:3
- Total bathrooms:3
- Full bathrooms:2
- Half bathrooms:1
- Living area:1,874 sq. ft.
Heating and cooling
- Heating:Electric, Forced Air, Heating
Structure and exterior
- Year built:2005
- Building area:1,874 sq. ft.
- Lot area:0.04 Acres
Finances and disclosures
- Price:$364,000
- Price per sq. ft.:$194.24
- Tax amount:$4,161
New listings near 4121 Waterside Place
- Coming SoonOpen Sun, 12 to 2pm
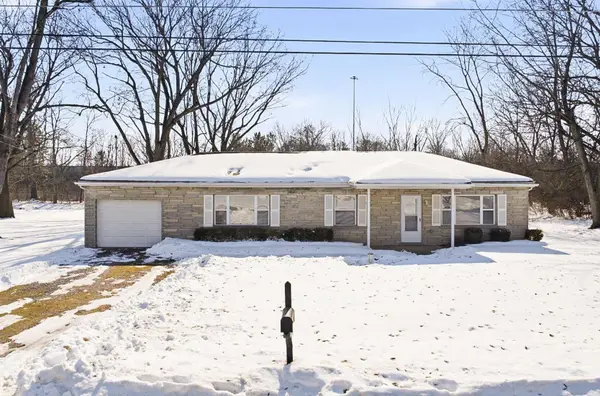 $269,900Coming Soon3 beds 2 baths
$269,900Coming Soon3 beds 2 baths2415 Chinquo Street, Grove City, OH 43123
MLS# 226003946Listed by: CUTLER REAL ESTATE - Coming SoonOpen Sat, 12:30 to 2:30pm
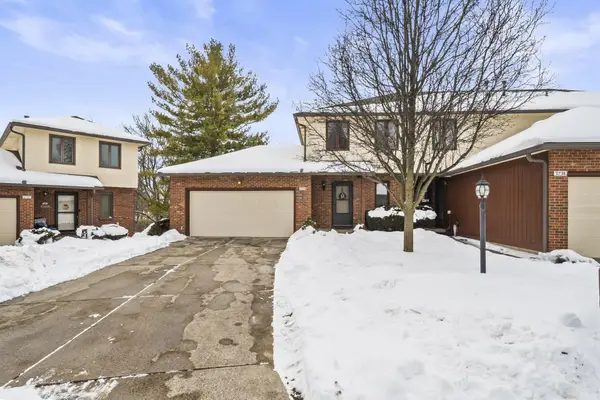 $230,000Coming Soon2 beds 3 baths
$230,000Coming Soon2 beds 3 baths3234 Parkview Circle, Grove City, OH 43123
MLS# 226003906Listed by: CARLETON REALTY, LLC - Coming SoonOpen Sun, 12 to 2pm
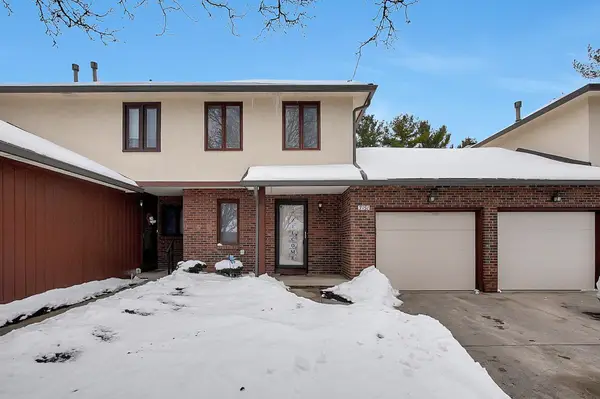 $227,888Coming Soon2 beds 2 baths
$227,888Coming Soon2 beds 2 baths3151 Parkview Drive, Grove City, OH 43123
MLS# 226003871Listed by: M3K REAL ESTATE NETWORK INC. - Coming SoonOpen Sun, 1 to 3pm
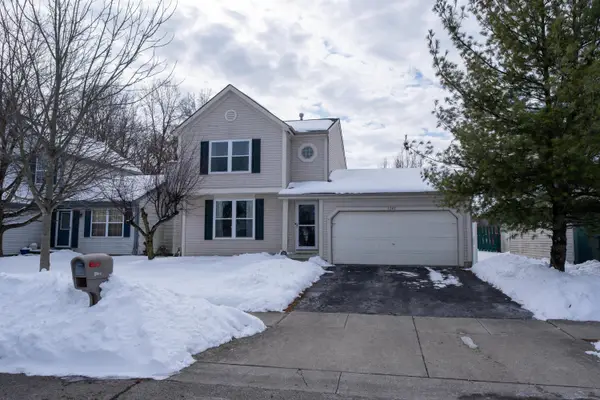 $300,000Coming Soon3 beds 3 baths
$300,000Coming Soon3 beds 3 baths2361 Sunladen Drive, Grove City, OH 43123
MLS# 226003830Listed by: RE/MAX AFFILIATES, INC. - Coming Soon
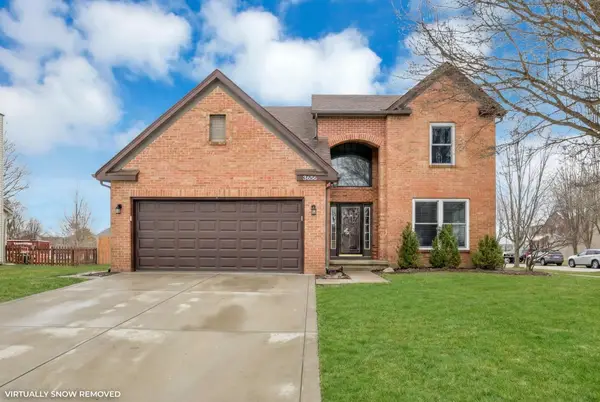 $375,000Coming Soon4 beds 3 baths
$375,000Coming Soon4 beds 3 baths3656 Lake Albert Way, Grove City, OH 43123
MLS# 226003828Listed by: KELLER WILLIAMS CONSULTANTS - Coming SoonOpen Sat, 12 to 2pm
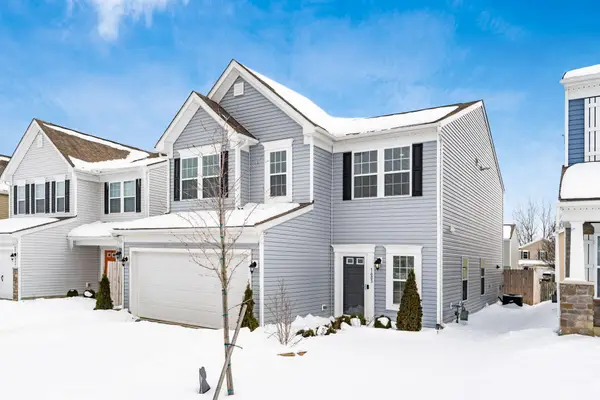 $365,000Coming Soon4 beds 3 baths
$365,000Coming Soon4 beds 3 baths1603 Lewes Castle Drive, Grove City, OH 43123
MLS# 226003780Listed by: COLDWELL BANKER REALTY - New
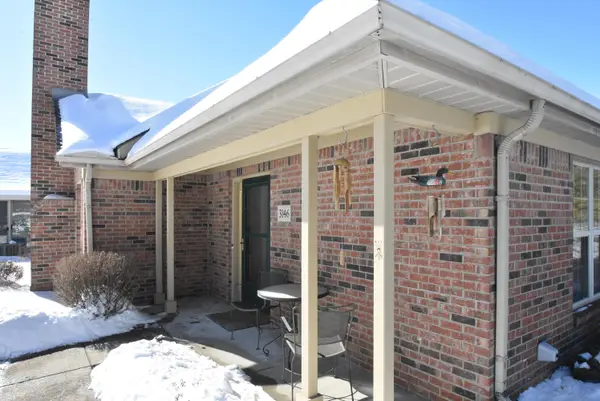 $265,000Active2 beds 2 baths1,257 sq. ft.
$265,000Active2 beds 2 baths1,257 sq. ft.3146 Pine Manor Boulevard, Grove City, OH 43123
MLS# 226003636Listed by: KW CLASSIC PROPERTIES REALTY - New
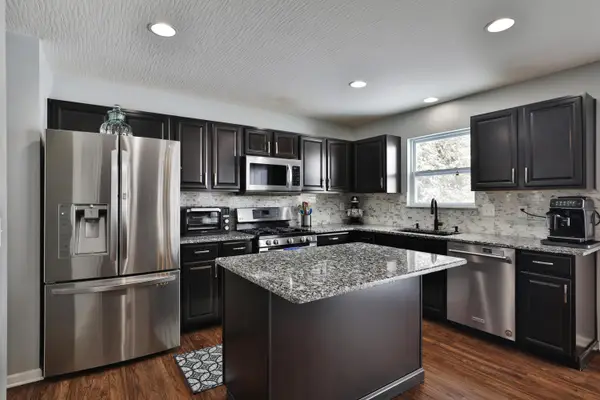 $349,500Active4 beds 3 baths2,264 sq. ft.
$349,500Active4 beds 3 baths2,264 sq. ft.2024 Grove Tree Court, Grove City, OH 43123
MLS# 226003623Listed by: KELLER WILLIAMS CAPITAL PTNRS - New
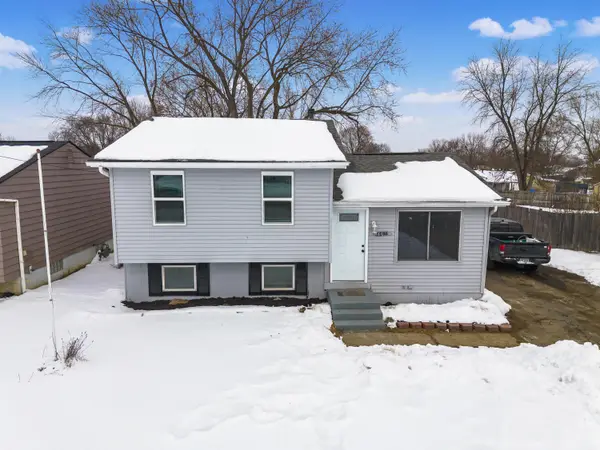 $309,000Active3 beds 2 baths1,272 sq. ft.
$309,000Active3 beds 2 baths1,272 sq. ft.3586 Alkire Road, Grove City, OH 43123
MLS# 226003582Listed by: COLDWELL BANKER REALTY - Coming SoonOpen Sat, 11am to 2pm
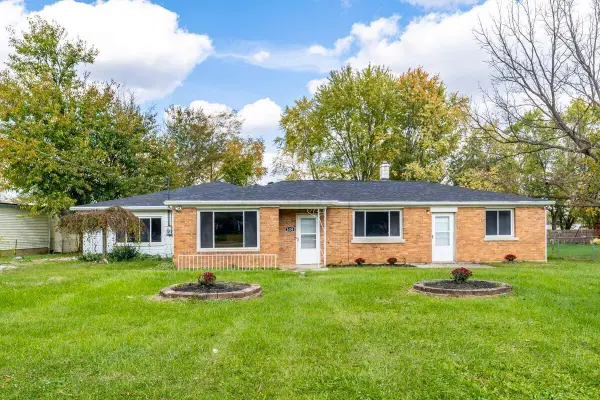 $325,000Coming Soon5 beds 2 baths
$325,000Coming Soon5 beds 2 baths2430 Chateau Street, Grove City, OH 43123
MLS# 226003500Listed by: RED FROG REALTY

