4251 Harrisburg Georgesville Road, Grove City, OH 43123
Local realty services provided by:ERA Real Solutions Realty
4251 Harrisburg Georgesville Road,Grove City, OH 43123
$950,000
- 4 Beds
- 4 Baths
- 3,560 sq. ft.
- Single family
- Active
Listed by: stephanie m menches
Office: red 1 realty
MLS#:225014181
Source:OH_CBR
Price summary
- Price:$950,000
- Price per sq. ft.:$266.85
About this home
OPEN HOUSE Sat 8/16 2-4 This country estate is versatile as a quiet oasis nestled on 5 acres next to Batelle Darby Metro Park and also as an entertainer's dream! The open concept floor plan features a spacious entryway with a spectacular view immediately upon entering, hardwood floors, a double-sided fireplace, large chef's kitchen and a Gnome Home. The master suite has a luxury en suite and opens directly to the patio. The outside space is truly spectacular featuring a heated saltwater pool, hot tub, sound system, a fireplace, multiple fireboxes, waterfall, invisible pet fence, and lots of separate seating areas. One building is a perfect playhouse with loft, or simply storage, there's an additional equipment storage building and an in-ground trampoline. You can also enjoy the tranquility of walking the paths through wildflowers and a variety of fruit trees, or simply sitting and watching stunning sunrises and sunsets. New roof 2020, new well 2019, 2 new furnaces and AC units 2021, 2 new sump pumps 2023, new Kinetico 2020, lots of new windows 2020, blueprints are available for a new master wing.10 minutes from I-270 and 15 minutes from Grove City, Hilliard and I-70. This is true luxury living!
Contact an agent
Home facts
- Year built:1977
- Listing ID #:225014181
- Added:203 day(s) ago
- Updated:November 19, 2025 at 05:55 PM
Rooms and interior
- Bedrooms:4
- Total bathrooms:4
- Full bathrooms:3
- Half bathrooms:1
- Living area:3,560 sq. ft.
Structure and exterior
- Year built:1977
- Building area:3,560 sq. ft.
- Lot area:5 Acres
Finances and disclosures
- Price:$950,000
- Price per sq. ft.:$266.85
- Tax amount:$7,979
New listings near 4251 Harrisburg Georgesville Road
- Coming Soon
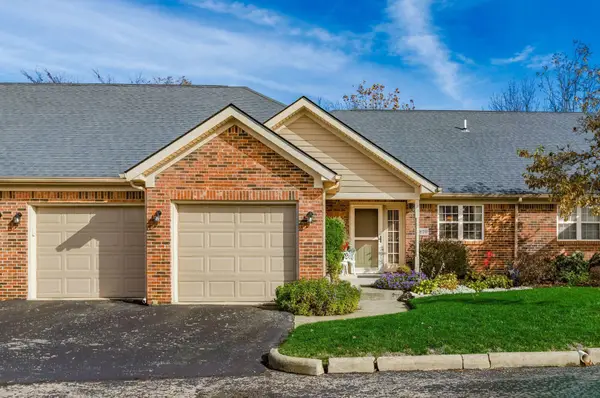 $319,900Coming Soon2 beds 3 baths
$319,900Coming Soon2 beds 3 baths5826 Lookout Boulevard, Grove City, OH 43123
MLS# 225043326Listed by: RE/MAX REVEALTY - Coming Soon
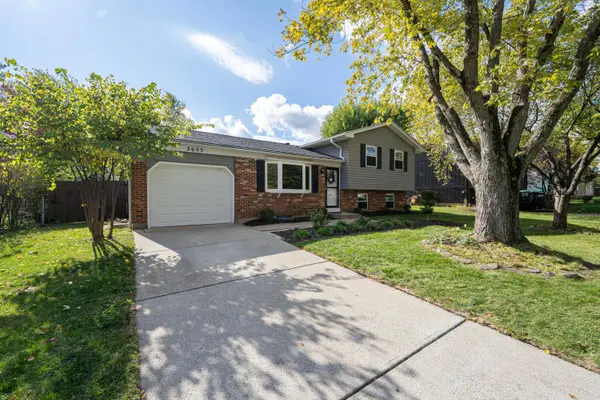 $329,900Coming Soon4 beds 2 baths
$329,900Coming Soon4 beds 2 baths2633 Mcclain Court, Grove City, OH 43123
MLS# 225043200Listed by: RED 1 REALTY - Open Sun, 2 to 4pmNew
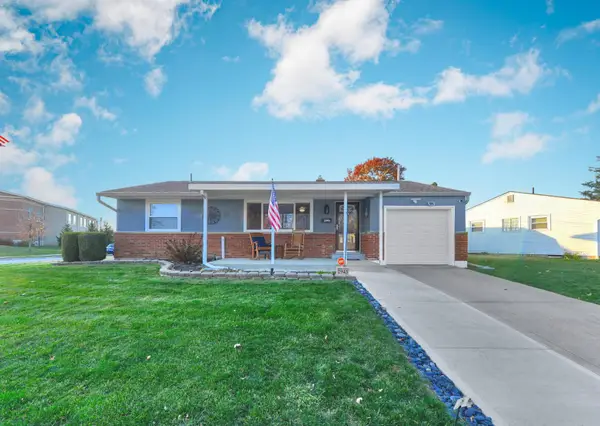 $305,000Active3 beds 1 baths1,056 sq. ft.
$305,000Active3 beds 1 baths1,056 sq. ft.2945 Voeller Circle, Grove City, OH 43123
MLS# 225043175Listed by: M3K REAL ESTATE NETWORK INC. - New
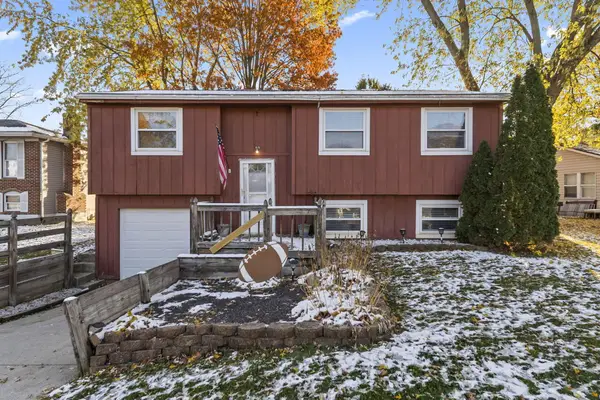 $220,000Active3 beds 2 baths1,262 sq. ft.
$220,000Active3 beds 2 baths1,262 sq. ft.2272 Anndel Court, Grove City, OH 43123
MLS# 225042733Listed by: KELLER WILLIAMS GREATER COLS - New
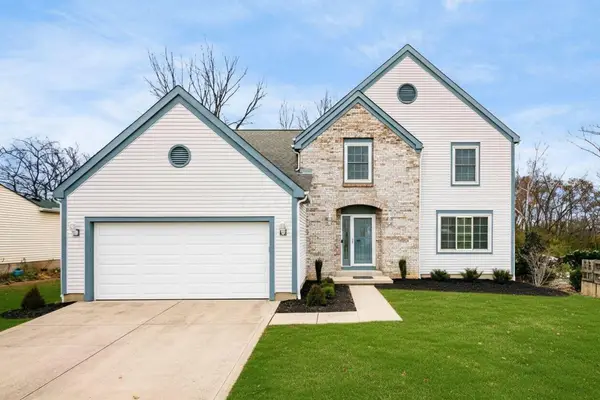 $409,900Active4 beds 4 baths2,580 sq. ft.
$409,900Active4 beds 4 baths2,580 sq. ft.1918 Michelle Court, Grove City, OH 43123
MLS# 225042777Listed by: RE/MAX REVEALTY - New
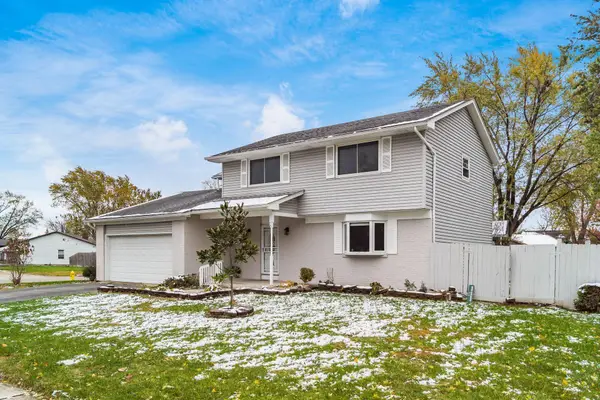 $369,900Active4 beds 3 baths2,300 sq. ft.
$369,900Active4 beds 3 baths2,300 sq. ft.2421 Yates Avenue, Grove City, OH 43123
MLS# 225042785Listed by: HOWARD HANNA REAL ESTATE SVCS - New
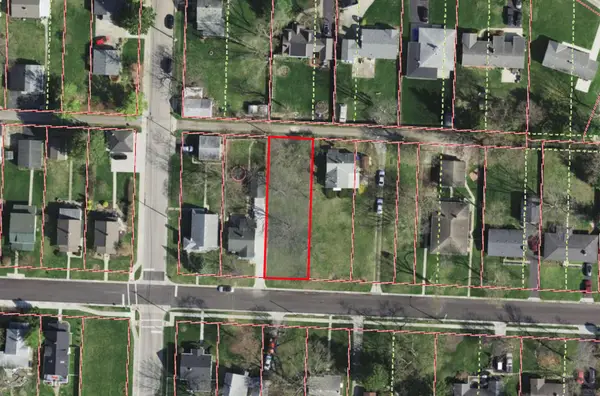 $49,900Active0.16 Acres
$49,900Active0.16 Acres0 Woodlawn Avenue, Grove City, OH 43123
MLS# 225042790Listed by: CUTLER REAL ESTATE - Open Sat, 11am to 2pmNew
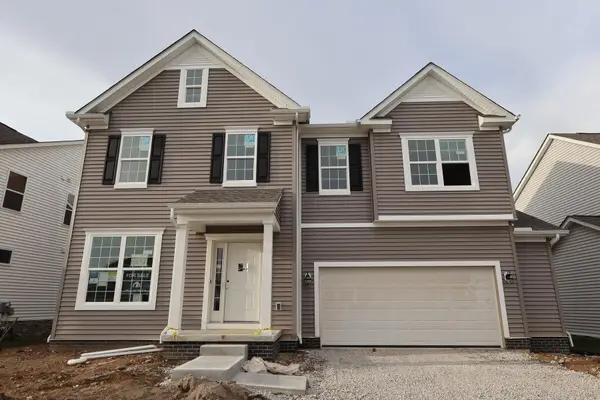 $570,400Active4 beds 3 baths2,681 sq. ft.
$570,400Active4 beds 3 baths2,681 sq. ft.1056 Quarry Oak Drive, Grove City, OH 43123
MLS# 225042828Listed by: NEW ADVANTAGE, LTD - New
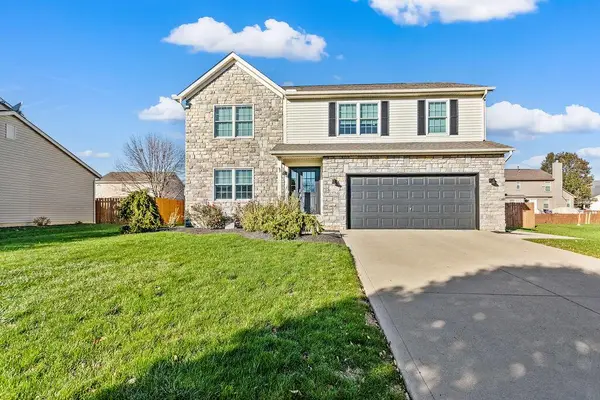 $420,000Active3 beds 4 baths2,000 sq. ft.
$420,000Active3 beds 4 baths2,000 sq. ft.3754 Lake Cumberland Way, Grove City, OH 43123
MLS# 225042830Listed by: HOWARD HANNA REAL ESTATE SVCS - New
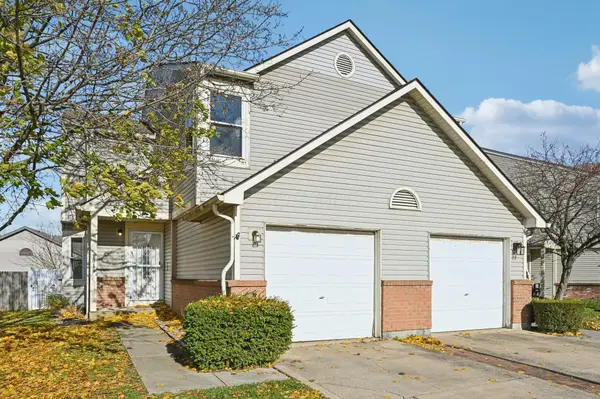 $199,000Active3 beds 2 baths1,464 sq. ft.
$199,000Active3 beds 2 baths1,464 sq. ft.1818 Rock Creek Drive, Grove City, OH 43123
MLS# 225042943Listed by: HOWARD HANNA REAL ESTATE SVCS
