- ERA
- Ohio
- Grove City
- 4284 Beechgrove Drive
4284 Beechgrove Drive, Grove City, OH 43123
Local realty services provided by:ERA Petkus Weiss
4284 Beechgrove Drive,Grove City, OH 43123
$250,000
- 3 Beds
- 1 Baths
- 1,540 sq. ft.
- Single family
- Pending
Listed by: tim sisler, arthur solomon(937) 322-0352
Office: coldwell banker heritage
MLS#:945630
Source:OH_DABR
Price summary
- Price:$250,000
- Price per sq. ft.:$162.34
About this home
Welcome to this beautifully maintained Cape Cod home located in the heart of Grove City within the Brookgrove subdivision. Offering approximately 1,541 square feet of finished living space, this move-in-ready property combines classic charm with thoughtful 2021 updates. The main level features a bright living room and an eat-in kitchen equipped with 2021-installed cabinets, countertops, backsplash, and sink, along with an electric range, dishwasher, microwave, and refrigerator. Two comfortable bedrooms and a full bathroom complete the first floor. Upstairs, a spacious third bedroom with a large closet offers flexibility for a private retreat, home office, or hobby space. The full basement includes a partially finished area with a built-in bar—ideal for entertaining or a second living area. Major 2021 improvements include new windows throughout, fresh interior paint, wood-laminate and ceramic tile flooring, and a high-efficiency furnace and central air conditioning system. Outside, enjoy a fenced backyard with a patio perfect for outdoor gatherings, plus an oversized one-car garage providing extra storage or space for a second small vehicle. Situated on a 0.14-acre lot in Jackson Township and the South-Western City School District, this Grove City home offers comfort, efficiency, and convenience near local parks, shopping, and dining.
Contact an agent
Home facts
- Year built:1956
- Listing ID #:945630
- Added:109 day(s) ago
- Updated:January 22, 2026 at 08:36 AM
Rooms and interior
- Bedrooms:3
- Total bathrooms:1
- Full bathrooms:1
- Living area:1,540 sq. ft.
Structure and exterior
- Year built:1956
- Building area:1,540 sq. ft.
- Lot area:0.14 Acres
Finances and disclosures
- Price:$250,000
- Price per sq. ft.:$162.34
New listings near 4284 Beechgrove Drive
- Coming Soon
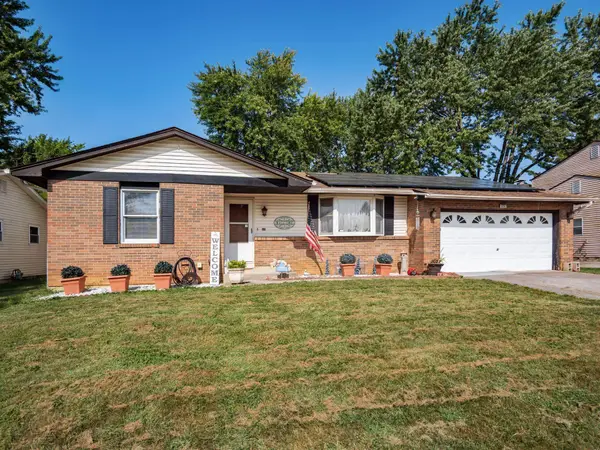 $324,900Coming Soon3 beds 2 baths
$324,900Coming Soon3 beds 2 baths3267 Castleton Street, Grove City, OH 43123
MLS# 226002794Listed by: COLDWELL BANKER REALTY - Open Fri, 8am to 7pmNew
 $349,000Active3 beds 3 baths1,496 sq. ft.
$349,000Active3 beds 3 baths1,496 sq. ft.6296 Moundview Place, Grove City, OH 43123
MLS# 226002745Listed by: OPENDOOR BROKERAGE LLC - New
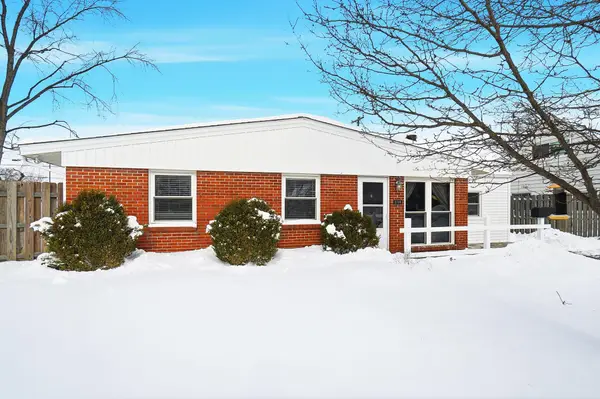 $245,900Active3 beds 2 baths1,280 sq. ft.
$245,900Active3 beds 2 baths1,280 sq. ft.3708 Homecomer Drive, Grove City, OH 43123
MLS# 226002737Listed by: HOWARD HANNA REAL ESTATE SVCS - New
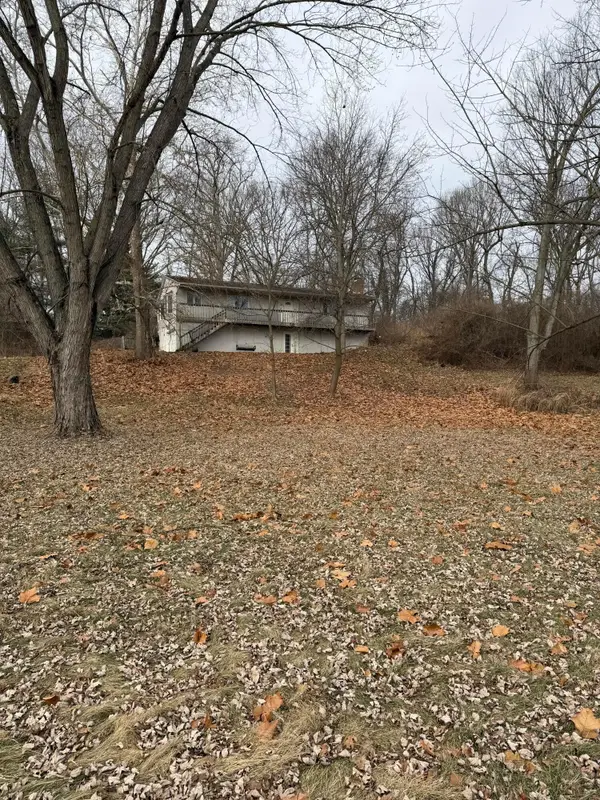 $745,000Active2 beds 2 baths1,792 sq. ft.
$745,000Active2 beds 2 baths1,792 sq. ft.4271 Jackson Pike, Grove City, OH 43123
MLS# 226002698Listed by: WALLS & BENNETT REALTY - Open Sun, 1 to 3pmNew
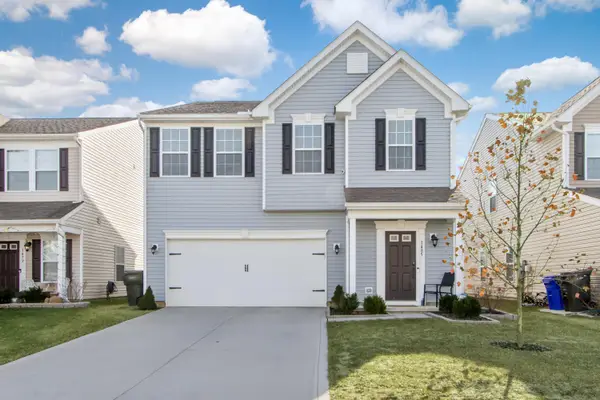 $380,000Active4 beds 3 baths2,332 sq. ft.
$380,000Active4 beds 3 baths2,332 sq. ft.1485 Lewes Castle Drive, Grove City, OH 43123
MLS# 226002625Listed by: THE BROKERAGE HOUSE - New
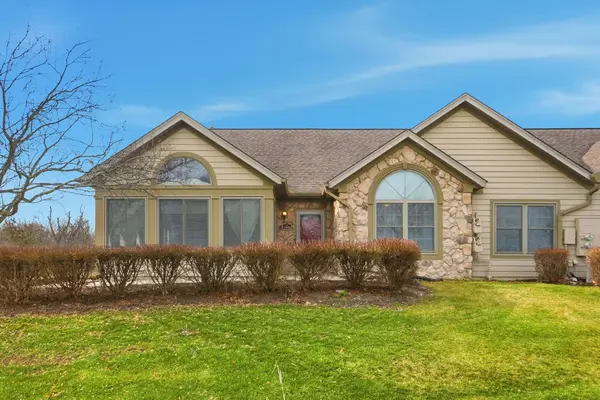 $340,000Active3 beds 2 baths1,700 sq. ft.
$340,000Active3 beds 2 baths1,700 sq. ft.2558 Landings Way, Grove City, OH 43123
MLS# 226002632Listed by: HART REAL ESTATE AGENCY LLC - New
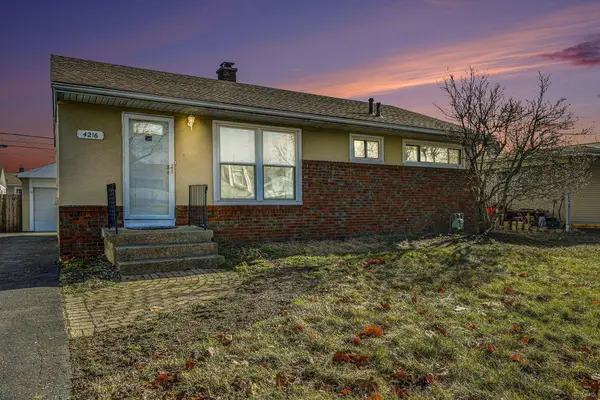 $249,900Active3 beds 1 baths1,314 sq. ft.
$249,900Active3 beds 1 baths1,314 sq. ft.4216 Maplegrove Drive, Grove City, OH 43123
MLS# 226002594Listed by: BERKSHIRE HATHAWAY HS PRO RLTY - Open Sat, 2 to 4pmNew
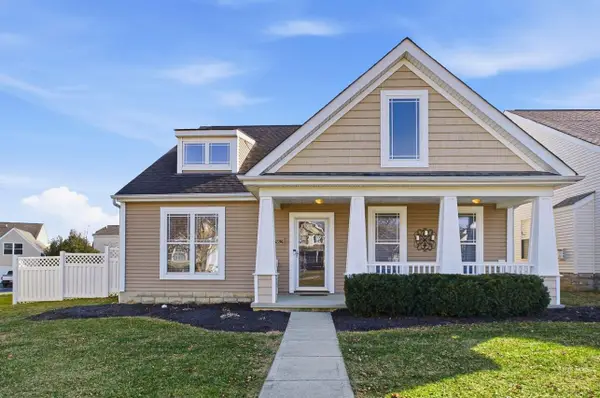 $369,000Active3 beds 3 baths1,948 sq. ft.
$369,000Active3 beds 3 baths1,948 sq. ft.4394 Pebble Beach Drive, Grove City, OH 43123
MLS# 226002512Listed by: CUTLER REAL ESTATE - New
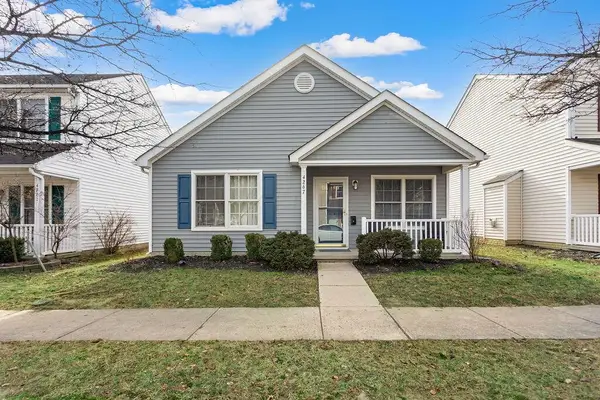 $274,900Active3 beds 2 baths1,197 sq. ft.
$274,900Active3 beds 2 baths1,197 sq. ft.4267 Tigertail Lane, Grove City, OH 43123
MLS# 226002492Listed by: CHRIS ROACH REAL ESTATE - Coming Soon
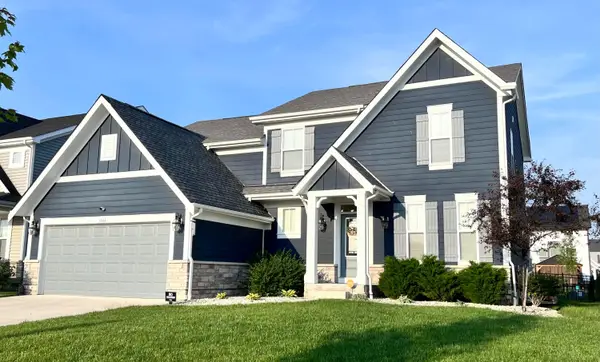 $629,900Coming Soon4 beds 4 baths
$629,900Coming Soon4 beds 4 baths6044 Honey Farm Way, Grove City, OH 43123
MLS# 226002499Listed by: HOWARD HANNA REAL ESTATE SVCS

