4299 Ashgrove Drive, Grove City, OH 43123
Local realty services provided by:ERA Martin & Associates
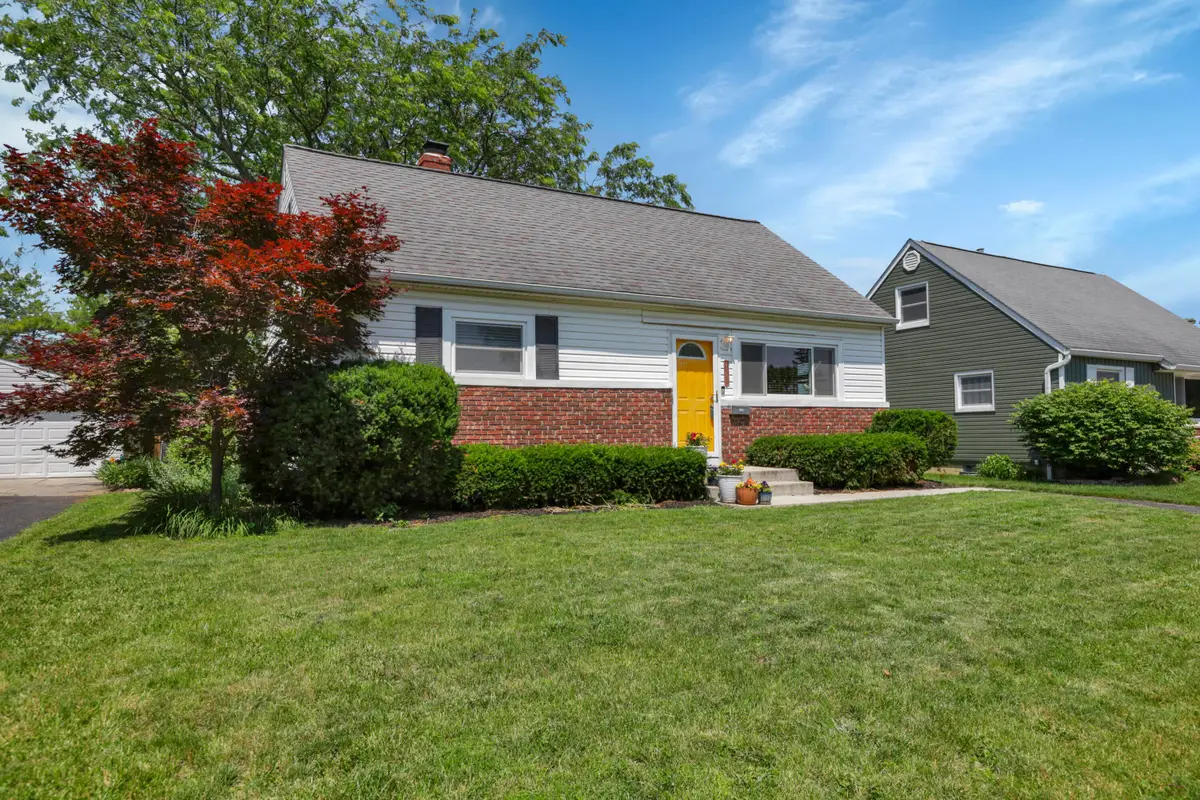
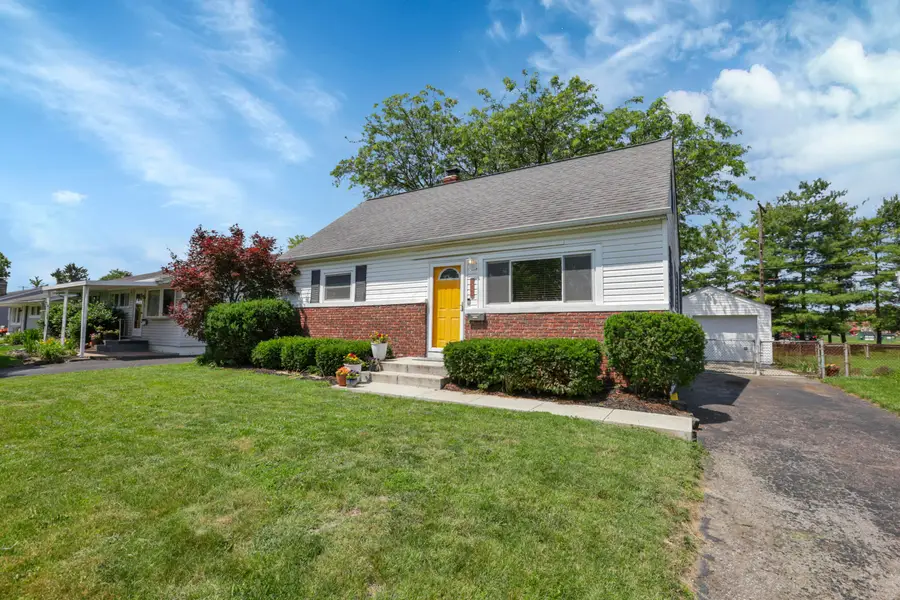

4299 Ashgrove Drive,Grove City, OH 43123
$269,900
- 4 Beds
- 1 Baths
- 1,279 sq. ft.
- Single family
- Active
Listed by:teri j gilmore
Office:red 1 realty
MLS#:225021275
Source:OH_CBR
Price summary
- Price:$269,900
- Price per sq. ft.:$211.02
About this home
Delightful mid-century Cape Cod style home nestled in the heart of Grove City within an established neighborhood with mature landscape. A comfortable walk to the historic Grove City Town Center, providing lots of dining, shopping and fun community events! This well maintained and improved home features 4 bedrooms, a full unfinished basement, detached garage with attached garden/work shop, fenced yard and deck! Many updates including Trane Furnace (2023), Rosati windows (2022), NEW Front Porch, Kitchen Refrigerator & updated light fixtures. Secondary bedrooms on both the 1st and 2nd floors offer wonderful flex space and opportunity for modification. Basement is unfinished and provides for great storage space and additional living space if so desired. All kitchen appliances and washer/dryer remain with home. Great location for commuting to Downtown Columbus and many other locations - easy access to 270 and 71. (Back on market due to no fault of sellers)
Contact an agent
Home facts
- Year built:1956
- Listing Id #:225021275
- Added:62 day(s) ago
- Updated:August 01, 2025 at 07:41 PM
Rooms and interior
- Bedrooms:4
- Total bathrooms:1
- Full bathrooms:1
- Living area:1,279 sq. ft.
Heating and cooling
- Heating:Forced Air, Heating
Structure and exterior
- Year built:1956
- Building area:1,279 sq. ft.
- Lot area:0.15 Acres
Finances and disclosures
- Price:$269,900
- Price per sq. ft.:$211.02
- Tax amount:$3,403
New listings near 4299 Ashgrove Drive
- Coming SoonOpen Sun, 1 to 3pm
 $475,000Coming Soon3 beds 2 baths
$475,000Coming Soon3 beds 2 baths2715 Clark Drive, Grove City, OH 43123
MLS# 225030730Listed by: CUTLER REAL ESTATE - New
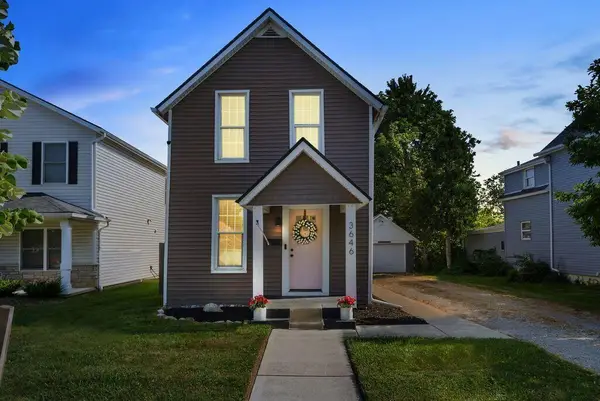 $255,000Active3 beds 1 baths1,104 sq. ft.
$255,000Active3 beds 1 baths1,104 sq. ft.3646 Park Street, Grove City, OH 43123
MLS# 225030658Listed by: REAL OF OHIO - New
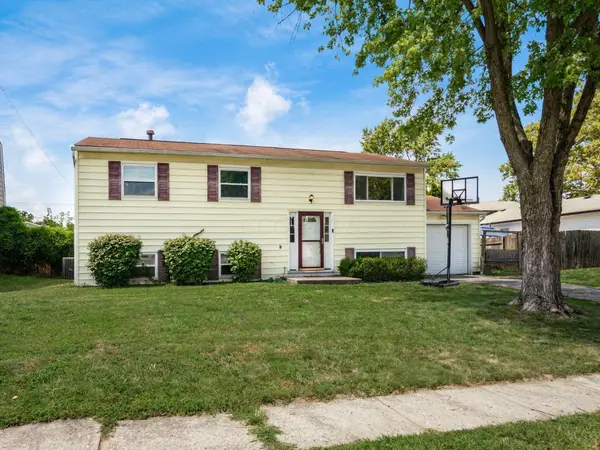 $319,900Active5 beds 3 baths1,980 sq. ft.
$319,900Active5 beds 3 baths1,980 sq. ft.3333 Tareyton Drive, Grove City, OH 43123
MLS# 225030644Listed by: RE/MAX REVEALTY - Coming Soon
 $339,900Coming Soon3 beds 3 baths
$339,900Coming Soon3 beds 3 baths1692 Supreme Way, Grove City, OH 43123
MLS# 225030603Listed by: HART REAL ESTATE AGENCY LLC - New
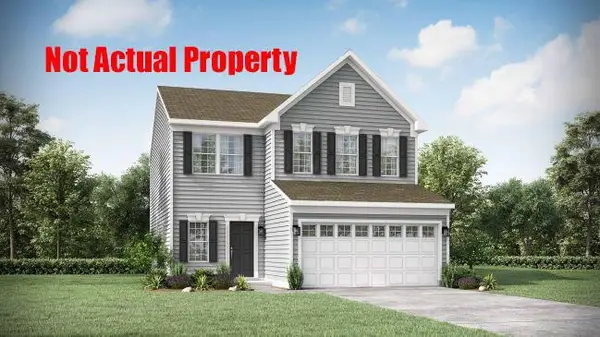 $386,045Active4 beds 3 baths2,310 sq. ft.
$386,045Active4 beds 3 baths2,310 sq. ft.2803 Horsham Drive, Grove City, OH 43123
MLS# 225030588Listed by: NEW HOME STAR, LLC - New
 $389,545Active3 beds 3 baths2,310 sq. ft.
$389,545Active3 beds 3 baths2,310 sq. ft.2823 Horsham Drive, Grove City, OH 43123
MLS# 225030592Listed by: NEW HOME STAR, LLC - New
 $378,715Active4 beds 3 baths2,310 sq. ft.
$378,715Active4 beds 3 baths2,310 sq. ft.2819 Horsham Drive, Grove City, OH 43123
MLS# 225030596Listed by: NEW HOME STAR, LLC - New
 $335,000Active3 beds 2 baths1,446 sq. ft.
$335,000Active3 beds 2 baths1,446 sq. ft.5840 Ravine Creek Drive, Grove City, OH 43123
MLS# 225030565Listed by: RE/MAX REVEALTY - Coming Soon
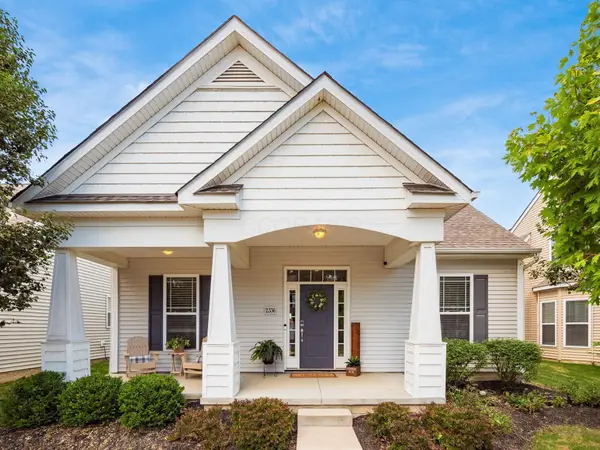 $385,000Coming Soon3 beds 3 baths
$385,000Coming Soon3 beds 3 baths2336 English Turn Drive, Grove City, OH 43123
MLS# 225030524Listed by: RE/MAX REVEALTY - Coming Soon
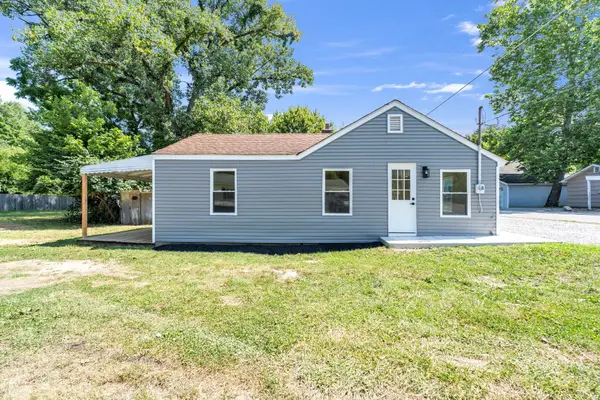 $175,000Coming Soon2 beds 1 baths
$175,000Coming Soon2 beds 1 baths7082 Norwood Drive, Grove City, OH 43123
MLS# 225030493Listed by: RED 1 REALTY

