4514 Rishel Street, Grove City, OH 43123
Local realty services provided by:ERA Martin & Associates

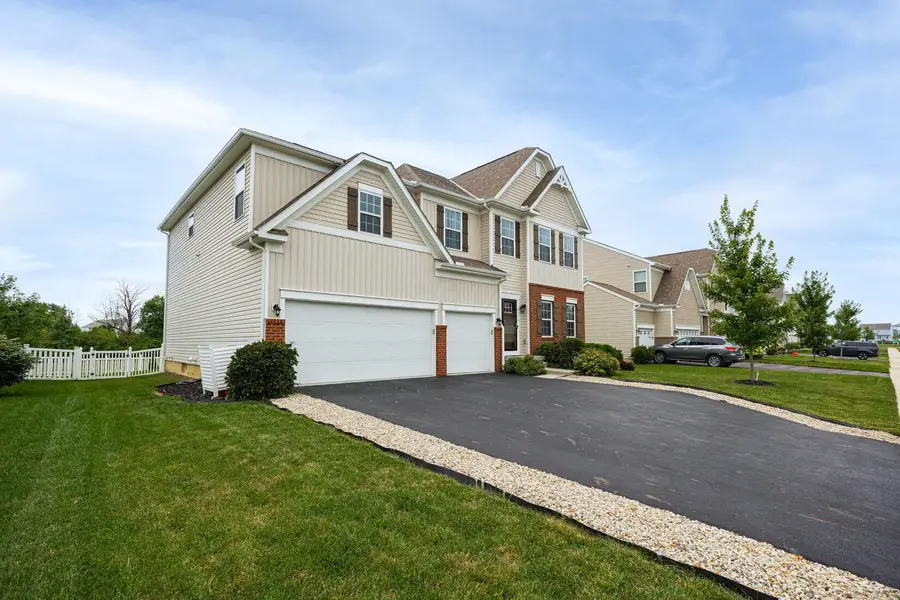
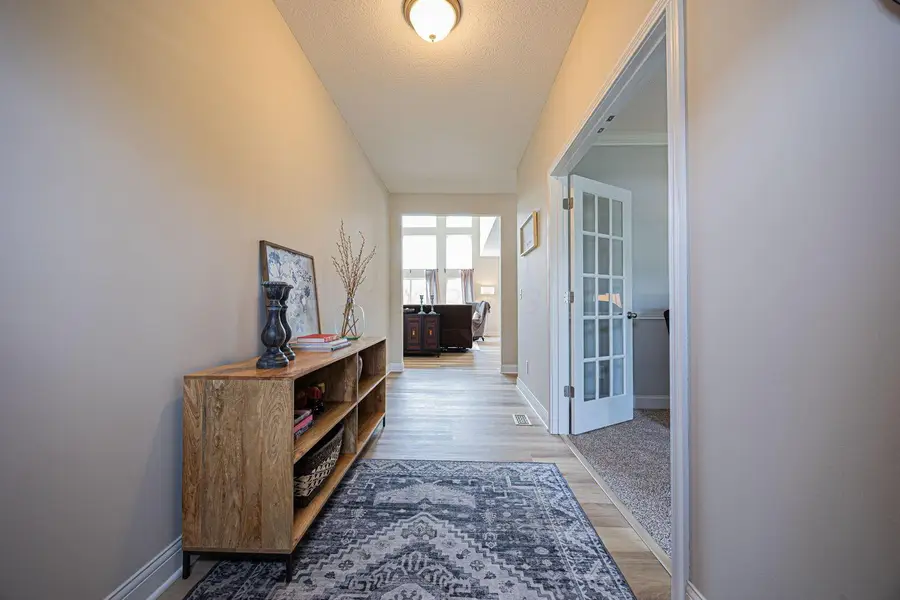
4514 Rishel Street,Grove City, OH 43123
$509,900
- 5 Beds
- 4 Baths
- 3,077 sq. ft.
- Single family
- Active
Listed by:brandon t prewitt
Office:re/max partners
MLS#:225025483
Source:OH_CBR
Price summary
- Price:$509,900
- Price per sq. ft.:$165.71
About this home
IMMACULATE, LIKE NEW two story in Grove City's popular Autumn Woods neighborhood. WHY WAIT TO BUILD when this one is UPGRADED and ready to move in! Large foyer leads to the den, living room or flex space. Expansive, open, 2 story great room with wall of windows overlooking the backyard and neighborhood pond, 2 story stone, gas log fireplace. Chef's kitchen with large center island, 42'' white cabinets, ss appliances, shiplap backsplash and feature wall and walk in pantry. Eating space with access to the deck and rear yard. First floor guest suite with full bathroom - perfect for multi-generational living. Retire to the oversized primary bedroom with trey ceilings, en-suite full bath with separate vanities, soaking tub and walk-in shower. Perfectly appointed walk-in closet with custom closet system. 3 additional bedrooms offer ample closet space and access to a full bathroom. 2nd floor laundry. Full, poured foundation with full bathroom rough in ready for your vision! Enjoy the privacy of the fenced backyard from the trek deck or stamped concrete patio. 3 car attached garage. This home is an A++ - you've got to see it!
Contact an agent
Home facts
- Year built:2018
- Listing Id #:225025483
- Added:34 day(s) ago
- Updated:August 05, 2025 at 03:05 PM
Rooms and interior
- Bedrooms:5
- Total bathrooms:4
- Full bathrooms:3
- Half bathrooms:1
- Living area:3,077 sq. ft.
Heating and cooling
- Heating:Forced Air, Heating
Structure and exterior
- Year built:2018
- Building area:3,077 sq. ft.
- Lot area:0.2 Acres
Finances and disclosures
- Price:$509,900
- Price per sq. ft.:$165.71
- Tax amount:$7,008
New listings near 4514 Rishel Street
- Coming SoonOpen Sun, 1 to 3pm
 $475,000Coming Soon3 beds 2 baths
$475,000Coming Soon3 beds 2 baths2715 Clark Drive, Grove City, OH 43123
MLS# 225030730Listed by: CUTLER REAL ESTATE - New
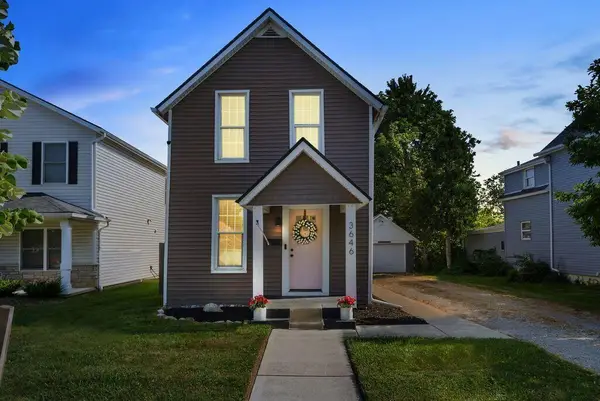 $255,000Active3 beds 1 baths1,104 sq. ft.
$255,000Active3 beds 1 baths1,104 sq. ft.3646 Park Street, Grove City, OH 43123
MLS# 225030658Listed by: REAL OF OHIO - New
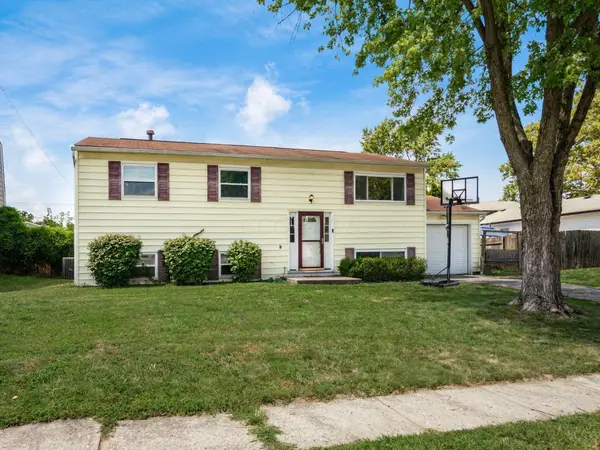 $319,900Active5 beds 3 baths1,980 sq. ft.
$319,900Active5 beds 3 baths1,980 sq. ft.3333 Tareyton Drive, Grove City, OH 43123
MLS# 225030644Listed by: RE/MAX REVEALTY - Coming Soon
 $339,900Coming Soon3 beds 3 baths
$339,900Coming Soon3 beds 3 baths1692 Supreme Way, Grove City, OH 43123
MLS# 225030603Listed by: HART REAL ESTATE AGENCY LLC - New
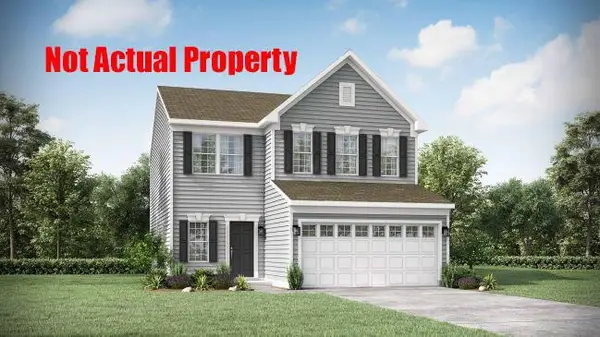 $386,045Active4 beds 3 baths2,310 sq. ft.
$386,045Active4 beds 3 baths2,310 sq. ft.2803 Horsham Drive, Grove City, OH 43123
MLS# 225030588Listed by: NEW HOME STAR, LLC - New
 $389,545Active3 beds 3 baths2,310 sq. ft.
$389,545Active3 beds 3 baths2,310 sq. ft.2823 Horsham Drive, Grove City, OH 43123
MLS# 225030592Listed by: NEW HOME STAR, LLC - New
 $378,715Active4 beds 3 baths2,310 sq. ft.
$378,715Active4 beds 3 baths2,310 sq. ft.2819 Horsham Drive, Grove City, OH 43123
MLS# 225030596Listed by: NEW HOME STAR, LLC - New
 $335,000Active3 beds 2 baths1,446 sq. ft.
$335,000Active3 beds 2 baths1,446 sq. ft.5840 Ravine Creek Drive, Grove City, OH 43123
MLS# 225030565Listed by: RE/MAX REVEALTY - Coming Soon
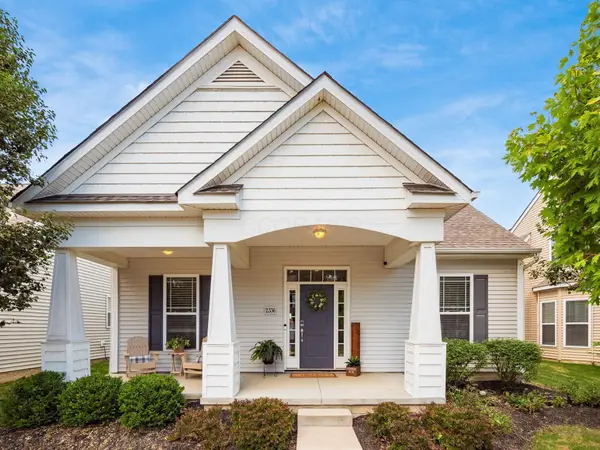 $385,000Coming Soon3 beds 3 baths
$385,000Coming Soon3 beds 3 baths2336 English Turn Drive, Grove City, OH 43123
MLS# 225030524Listed by: RE/MAX REVEALTY - Coming Soon
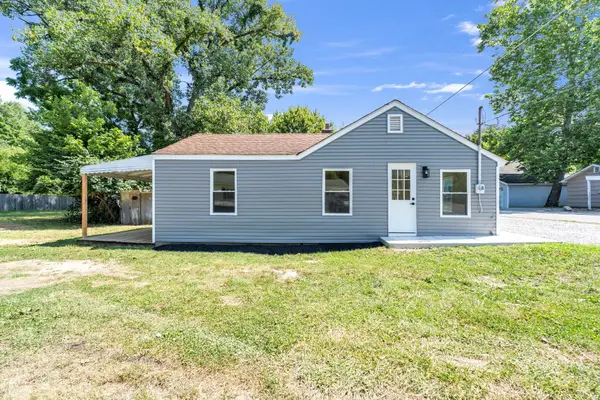 $175,000Coming Soon2 beds 1 baths
$175,000Coming Soon2 beds 1 baths7082 Norwood Drive, Grove City, OH 43123
MLS# 225030493Listed by: RED 1 REALTY

