4598 Gillenbury Loop W, Grove City, OH 43123
Local realty services provided by:ERA Martin & Associates
4598 Gillenbury Loop W,Grove City, OH 43123
$379,900
- 3 Beds
- 3 Baths
- 2,261 sq. ft.
- Single family
- Active
Listed by: michelle r brooks
Office: red 1 realty
MLS#:225028158
Source:OH_CBR
Price summary
- Price:$379,900
- Price per sq. ft.:$190.24
About this home
Fantastic Opportunity! Welcome home to this beautiful property with inviting curb appeal and updates throughout. Step inside to a warm and welcoming entry that opens to a stunning two-story great room filled with natural light. The spacious great room seamlessly flows into the large kitchen with dining area, ample counter space, tile backsplash, and sliding doors to the backyard. The large front room is adorned with crown molding and offers flexible space for a formal living area, office, or playroom and flows to a dining room detailed with tray ceiling. Upstairs, you'll find three generously sized bedrooms plus a versatile loft, ideal for a home office, reading nook, or gaming space. The owners suite offers vaulted ceiling, spacious closet, and private bathroom with updated vanity. The basement includes a rec area, dedicated workout space, and ample storage space. The charming stone-accented exterior and oversized front porch adds to beauty of this home. The fenced backyard is ideal for outdoor enjoyment, complete with mature landscaping, two patios, trellis, built-in stone grilling station, and a front-row view of community fireworks during holiday celebrations. New carpet, paint, updated bathrooms, and conveniently located to shopping, dining, parks and all Grove City has to offer, 2023/2024 Ohio Magazine's Best Hometown winner. This home is truly a MUST SEE!
Contact an agent
Home facts
- Year built:1999
- Listing ID #:225028158
- Added:113 day(s) ago
- Updated:November 19, 2025 at 05:55 PM
Rooms and interior
- Bedrooms:3
- Total bathrooms:3
- Full bathrooms:2
- Half bathrooms:1
- Living area:2,261 sq. ft.
Heating and cooling
- Heating:Forced Air, Heating
Structure and exterior
- Year built:1999
- Building area:2,261 sq. ft.
- Lot area:0.2 Acres
Finances and disclosures
- Price:$379,900
- Price per sq. ft.:$190.24
- Tax amount:$5,226
New listings near 4598 Gillenbury Loop W
- Coming Soon
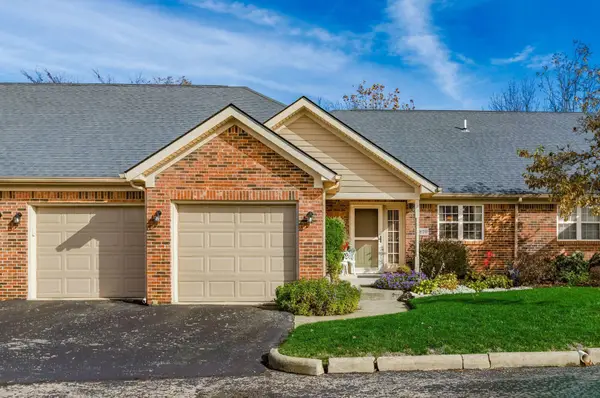 $319,900Coming Soon2 beds 3 baths
$319,900Coming Soon2 beds 3 baths5826 Lookout Boulevard, Grove City, OH 43123
MLS# 225043326Listed by: RE/MAX REVEALTY - Coming Soon
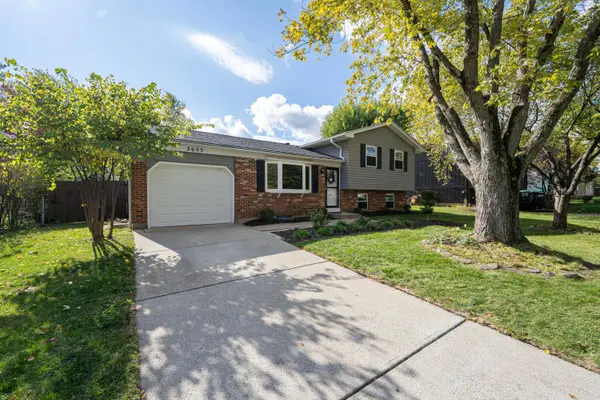 $329,900Coming Soon4 beds 2 baths
$329,900Coming Soon4 beds 2 baths2633 Mcclain Court, Grove City, OH 43123
MLS# 225043200Listed by: RED 1 REALTY - Open Sun, 2 to 4pmNew
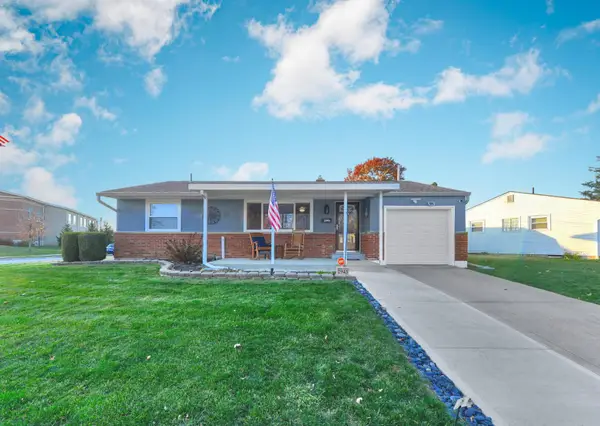 $305,000Active3 beds 1 baths1,056 sq. ft.
$305,000Active3 beds 1 baths1,056 sq. ft.2945 Voeller Circle, Grove City, OH 43123
MLS# 225043175Listed by: M3K REAL ESTATE NETWORK INC. - New
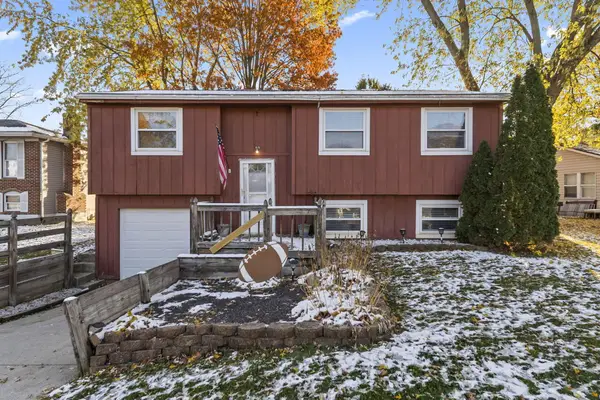 $220,000Active3 beds 2 baths1,262 sq. ft.
$220,000Active3 beds 2 baths1,262 sq. ft.2272 Anndel Court, Grove City, OH 43123
MLS# 225042733Listed by: KELLER WILLIAMS GREATER COLS - New
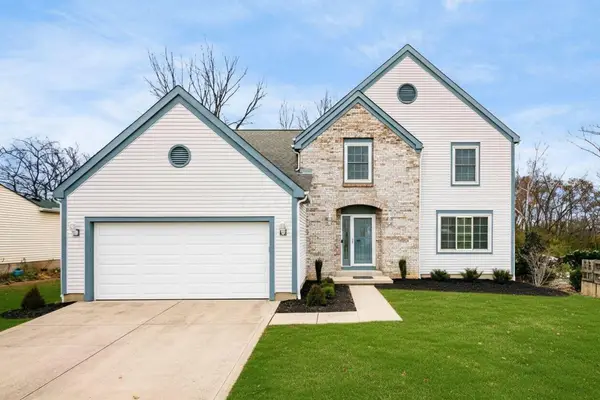 $409,900Active4 beds 4 baths2,580 sq. ft.
$409,900Active4 beds 4 baths2,580 sq. ft.1918 Michelle Court, Grove City, OH 43123
MLS# 225042777Listed by: RE/MAX REVEALTY - New
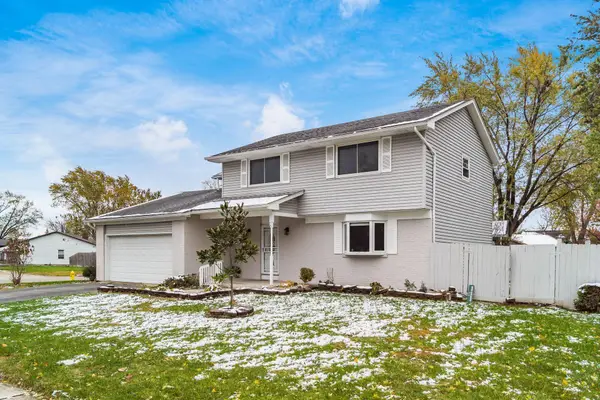 $369,900Active4 beds 3 baths2,300 sq. ft.
$369,900Active4 beds 3 baths2,300 sq. ft.2421 Yates Avenue, Grove City, OH 43123
MLS# 225042785Listed by: HOWARD HANNA REAL ESTATE SVCS - New
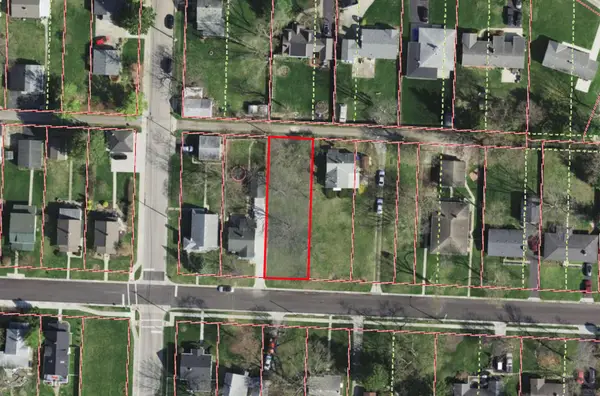 $49,900Active0.16 Acres
$49,900Active0.16 Acres0 Woodlawn Avenue, Grove City, OH 43123
MLS# 225042790Listed by: CUTLER REAL ESTATE - Open Sat, 11am to 2pmNew
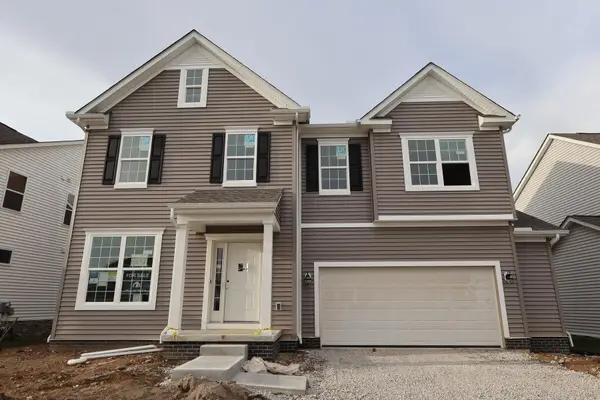 $570,400Active4 beds 3 baths2,681 sq. ft.
$570,400Active4 beds 3 baths2,681 sq. ft.1056 Quarry Oak Drive, Grove City, OH 43123
MLS# 225042828Listed by: NEW ADVANTAGE, LTD - New
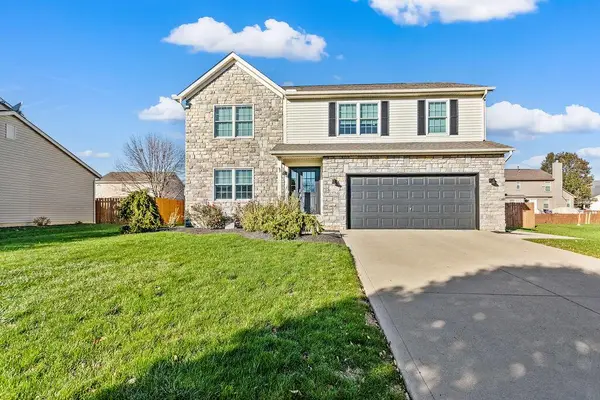 $420,000Active3 beds 4 baths2,000 sq. ft.
$420,000Active3 beds 4 baths2,000 sq. ft.3754 Lake Cumberland Way, Grove City, OH 43123
MLS# 225042830Listed by: HOWARD HANNA REAL ESTATE SVCS - New
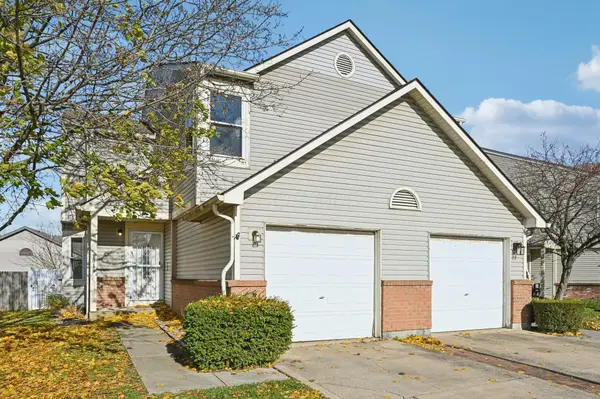 $199,000Active3 beds 2 baths1,464 sq. ft.
$199,000Active3 beds 2 baths1,464 sq. ft.1818 Rock Creek Drive, Grove City, OH 43123
MLS# 225042943Listed by: HOWARD HANNA REAL ESTATE SVCS
