4600 Hirth Hill Road E, Grove City, OH 43123
Local realty services provided by:ERA Martin & Associates

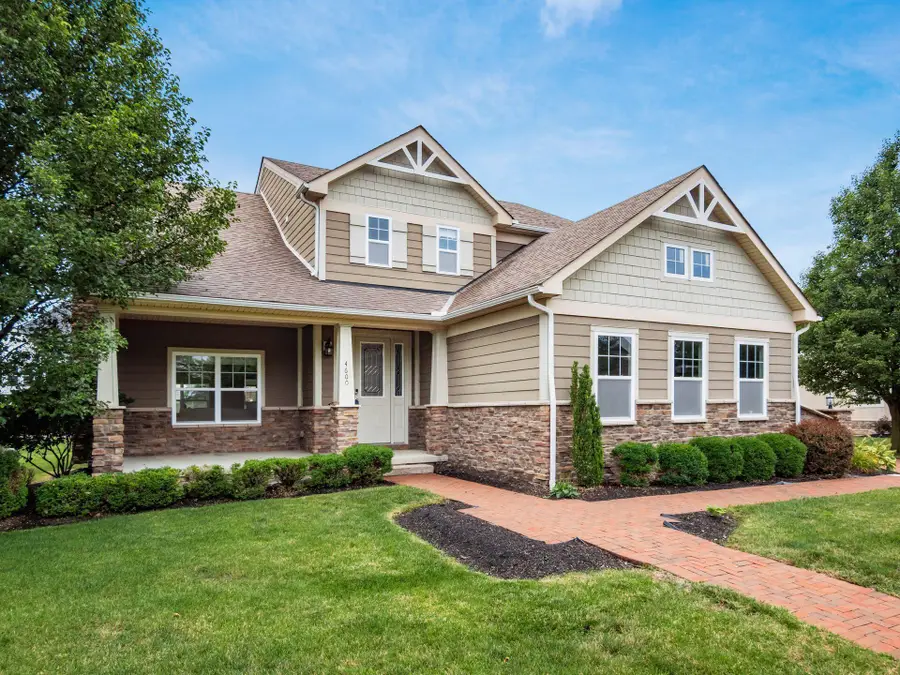
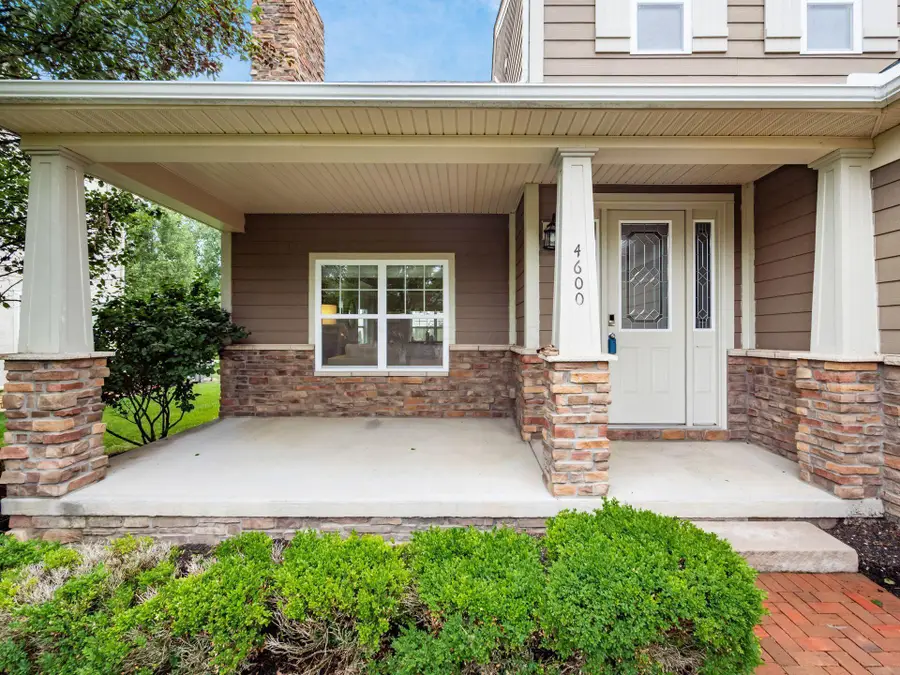
4600 Hirth Hill Road E,Grove City, OH 43123
$614,900
- 4 Beds
- 4 Baths
- 2,706 sq. ft.
- Single family
- Active
Listed by:charles gregory skinner
Office:turning point realty
MLS#:225024313
Source:OH_CBR
Price summary
- Price:$614,900
- Price per sq. ft.:$227.24
About this home
Welcome to 4600 Hirth Hill Road. If you want to live in an area of 1 Million to 1.5 PLUS Million Dollar homes ...with the BEST value in the Pinnacle Estates...do NOT look at ANYTHING until you have seen this immaculate GEM ! Open Floorplan with soaring ceilings.....Great Room boasts a custom floor to ceiling fireplace and gleaming real wood floors......Eating area offers a captivating bay window feature .
Chefs Dream kitchen boasts furniture grade cabinets, granite tops and stainless appliances....Kitchen looks into the Great Room , Eating Area as well as the oversized Solarium/Sunroom....can also be used as a den or a additional dining space. Private First Floor Owner Suite is Large and Luxurious....offering a tray ceiling, and a private spa like bath with dual sinks, additional stack of cabinetry, a huge walk in closet as well as a custom oversized shower. This home also offers Laundry Rooms on both the first AND second levels ! First level also has an additional mud room, separate of the laundry rooms . Upstairs are three nice sized bedrooms , ( with walk in closets ) additional baths and a perfect sized loft overlooking the first level....great study area, den...etc....the loft shows of a custom rail system, hand stained with wrought irons spindles . Did we mention that this home also has a full poured basement, a three car garage and lots and lots of brick paver walks , drive AND patio areas....see this home TODAY....you will look back in years to come and not believe the value of this one ! As you know PInnacle offers an Executive Life style, featuring Recreation , a Championship Golf Course, Fine Dining, Miles of Trails, and is very close to shopping, dining, schools and parks...you will LOVE it here !
Contact an agent
Home facts
- Year built:2012
- Listing Id #:225024313
- Added:43 day(s) ago
- Updated:July 24, 2025 at 05:34 PM
Rooms and interior
- Bedrooms:4
- Total bathrooms:4
- Full bathrooms:3
- Half bathrooms:1
- Living area:2,706 sq. ft.
Heating and cooling
- Heating:Forced Air, Heating
Structure and exterior
- Year built:2012
- Building area:2,706 sq. ft.
- Lot area:0.33 Acres
Finances and disclosures
- Price:$614,900
- Price per sq. ft.:$227.24
- Tax amount:$9,387
New listings near 4600 Hirth Hill Road E
- Coming SoonOpen Sun, 1 to 3pm
 $475,000Coming Soon3 beds 2 baths
$475,000Coming Soon3 beds 2 baths2715 Clark Drive, Grove City, OH 43123
MLS# 225030730Listed by: CUTLER REAL ESTATE - New
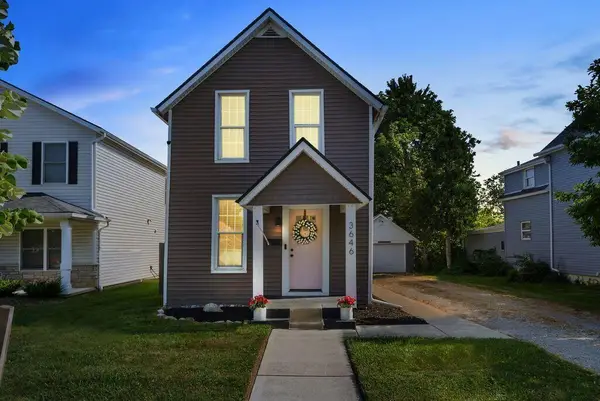 $255,000Active3 beds 1 baths1,104 sq. ft.
$255,000Active3 beds 1 baths1,104 sq. ft.3646 Park Street, Grove City, OH 43123
MLS# 225030658Listed by: REAL OF OHIO - New
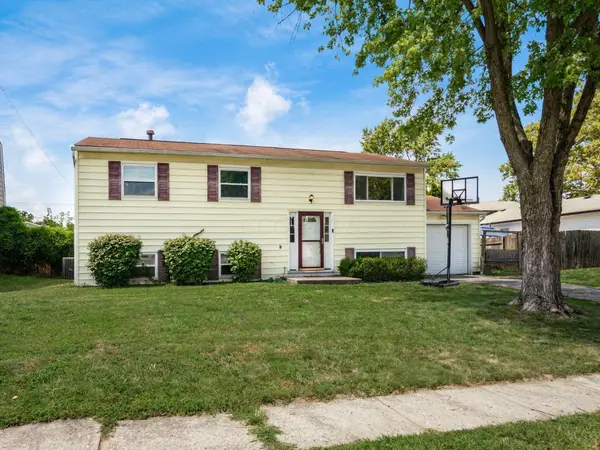 $319,900Active5 beds 3 baths1,980 sq. ft.
$319,900Active5 beds 3 baths1,980 sq. ft.3333 Tareyton Drive, Grove City, OH 43123
MLS# 225030644Listed by: RE/MAX REVEALTY - Coming SoonOpen Sun, 12 to 2pm
 $339,900Coming Soon3 beds 3 baths
$339,900Coming Soon3 beds 3 baths1692 Supreme Way, Grove City, OH 43123
MLS# 225030603Listed by: HART REAL ESTATE AGENCY LLC - New
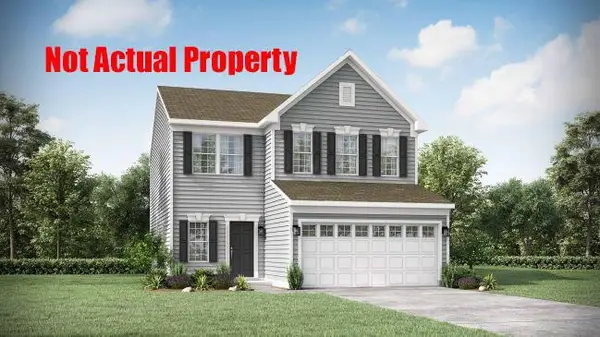 $386,045Active4 beds 3 baths2,310 sq. ft.
$386,045Active4 beds 3 baths2,310 sq. ft.2803 Horsham Drive, Grove City, OH 43123
MLS# 225030588Listed by: NEW HOME STAR, LLC - New
 $389,545Active3 beds 3 baths2,310 sq. ft.
$389,545Active3 beds 3 baths2,310 sq. ft.2823 Horsham Drive, Grove City, OH 43123
MLS# 225030592Listed by: NEW HOME STAR, LLC - New
 $378,715Active4 beds 3 baths2,310 sq. ft.
$378,715Active4 beds 3 baths2,310 sq. ft.2819 Horsham Drive, Grove City, OH 43123
MLS# 225030596Listed by: NEW HOME STAR, LLC - New
 $335,000Active3 beds 2 baths1,446 sq. ft.
$335,000Active3 beds 2 baths1,446 sq. ft.5840 Ravine Creek Drive, Grove City, OH 43123
MLS# 225030565Listed by: RE/MAX REVEALTY - Coming Soon
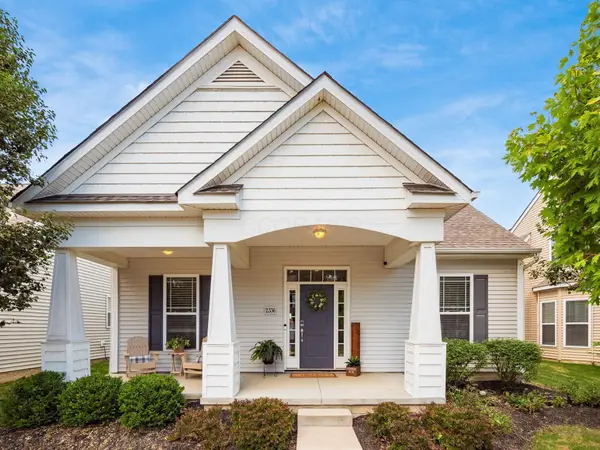 $385,000Coming Soon3 beds 3 baths
$385,000Coming Soon3 beds 3 baths2336 English Turn Drive, Grove City, OH 43123
MLS# 225030524Listed by: RE/MAX REVEALTY - Coming Soon
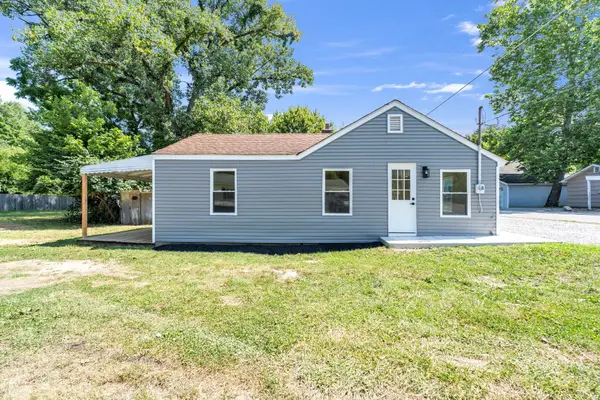 $175,000Coming Soon2 beds 1 baths
$175,000Coming Soon2 beds 1 baths7082 Norwood Drive, Grove City, OH 43123
MLS# 225030493Listed by: RED 1 REALTY

