4631 Barnwood Drive, Grove City, OH 43123
Local realty services provided by:ERA Real Solutions Realty
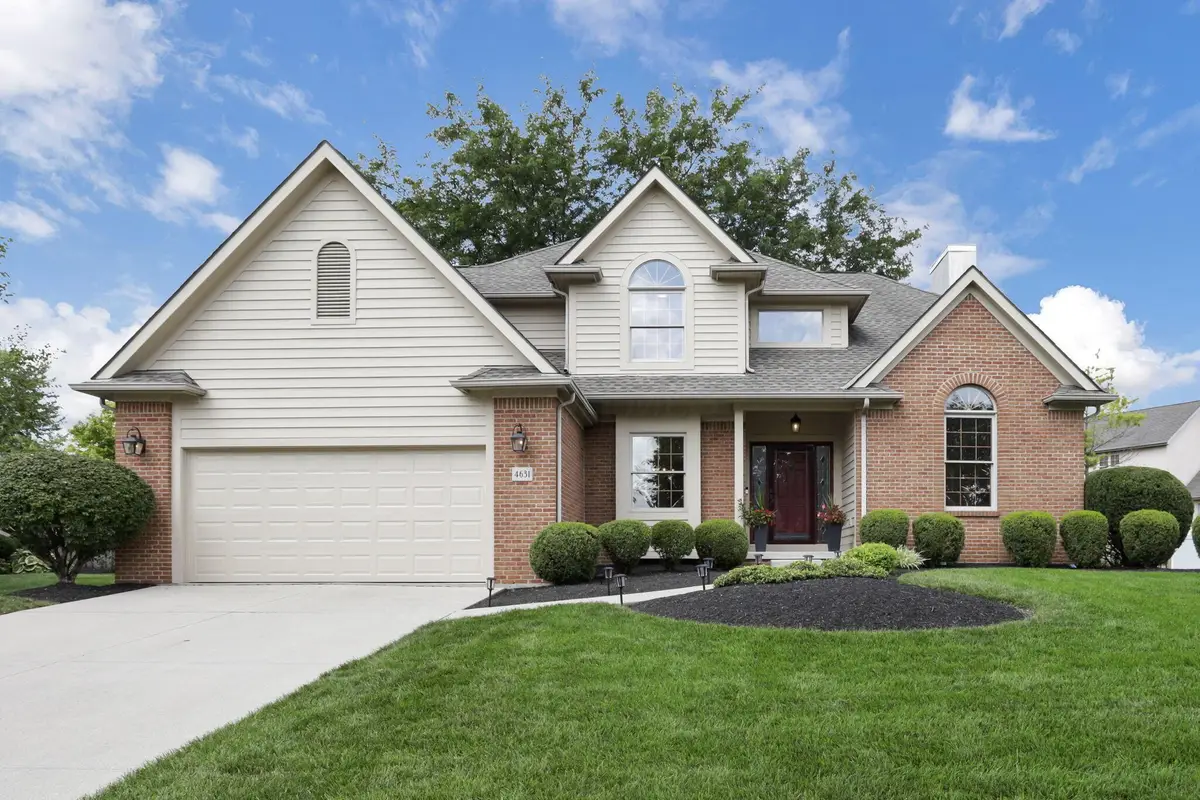
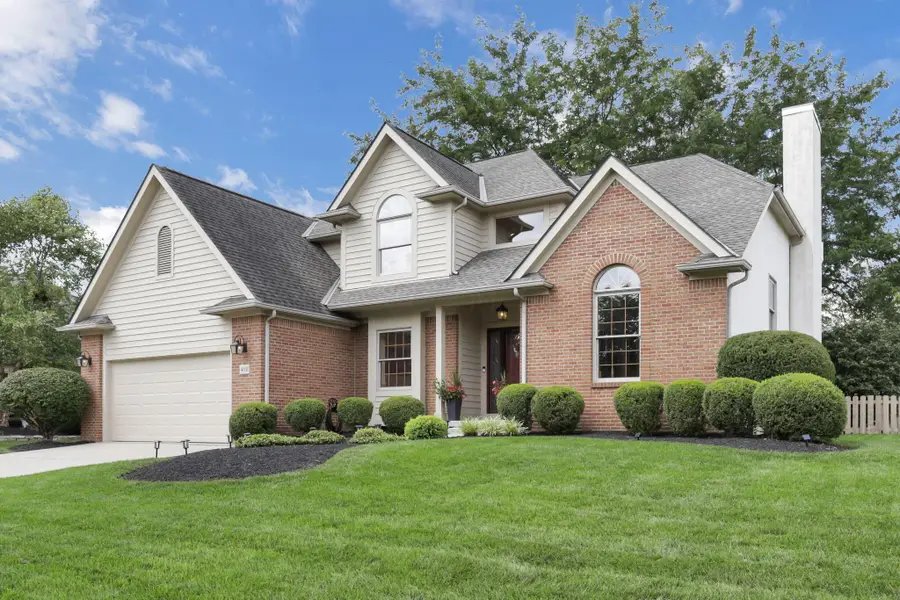
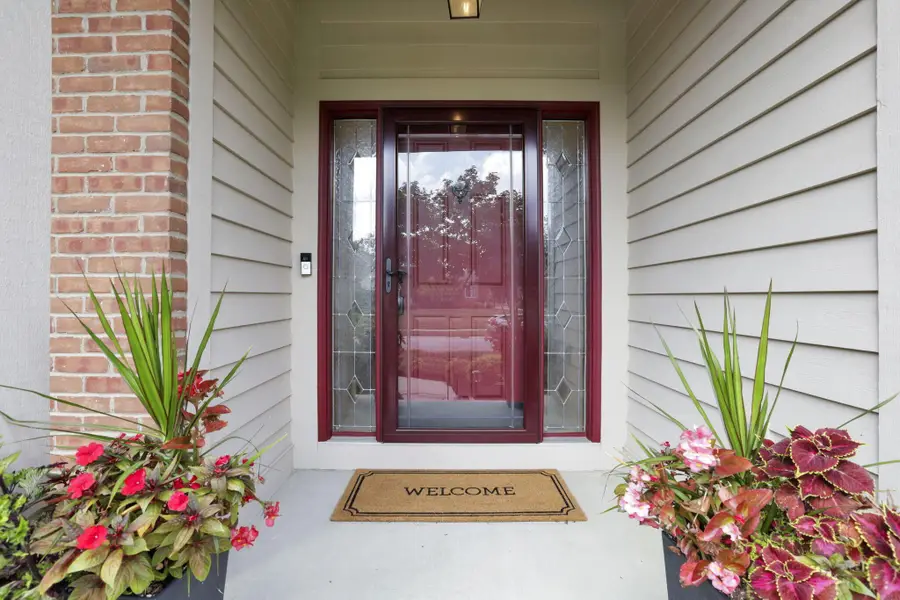
4631 Barnwood Drive,Grove City, OH 43123
$475,000
- 4 Beds
- 3 Baths
- 2,558 sq. ft.
- Single family
- Active
Listed by:cortnie m horvath
Office:keller williams consultants
MLS#:225030024
Source:OH_CBR
Price summary
- Price:$475,000
- Price per sq. ft.:$185.69
About this home
Welcome to 4631 Barnwood Dr located in popular Briarwood Hills! This exceptional 4-bedroom, 2.5-bath Canini Custom Home Builders residence blends timeless design with modern updates. The light-filled open floor plan is anchored by a beautiful brick gas fireplace and offers a first-floor den perfect for a home office, a separate dining room for special gatherings, and a chef's dream eat-in kitchen with brand-new stainless steel appliances, custom cabinetry with new hardware, and generous counter space. Upstairs, the primary suite is a private retreat with a walk-in closet and a spa-inspired bath featuring corion counters, a soaking tub, and a walk-in shower. Three additional bedrooms offer plenty of space for family or guests.
The 1st floor laundry room adds everyday convenience, while a full basement with 8' ceilings is plumbed for laundry and ready for your finishing touches. A large walk-in attic off the master provides incredible storage, and the oversized two-car garage offers extra storage footage. Step outside to a fenced backyard built for entertaining with a pergola, large deck, and plenty of space to relax or play.
Recent updates ensure peace of mind, including HVAC (2024), new sump pump, radon mitigation system, new lighting throughout, new garage door, and more (see attached sheet). Situated in one of the area's most desirable neighborhoods, this home is truly move-in ready and offers the perfect blend of comfort, function, and style.
Contact an agent
Home facts
- Year built:1996
- Listing Id #:225030024
- Added:5 day(s) ago
- Updated:August 11, 2025 at 06:42 PM
Rooms and interior
- Bedrooms:4
- Total bathrooms:3
- Full bathrooms:2
- Half bathrooms:1
- Living area:2,558 sq. ft.
Heating and cooling
- Heating:Forced Air, Heating
Structure and exterior
- Year built:1996
- Building area:2,558 sq. ft.
- Lot area:0.23 Acres
Finances and disclosures
- Price:$475,000
- Price per sq. ft.:$185.69
- Tax amount:$6,042
New listings near 4631 Barnwood Drive
- Coming SoonOpen Sun, 1 to 3pm
 $475,000Coming Soon3 beds 2 baths
$475,000Coming Soon3 beds 2 baths2715 Clark Drive, Grove City, OH 43123
MLS# 225030730Listed by: CUTLER REAL ESTATE - New
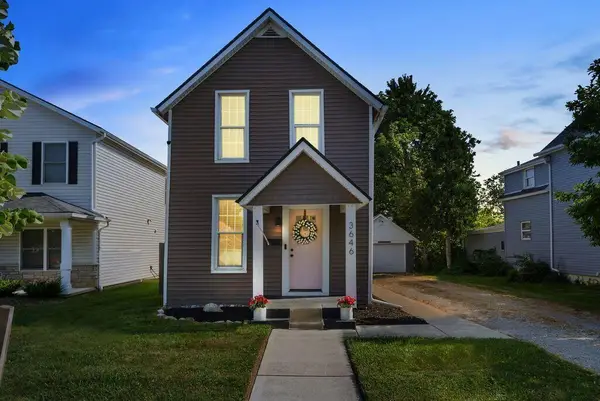 $255,000Active3 beds 1 baths1,104 sq. ft.
$255,000Active3 beds 1 baths1,104 sq. ft.3646 Park Street, Grove City, OH 43123
MLS# 225030658Listed by: REAL OF OHIO - New
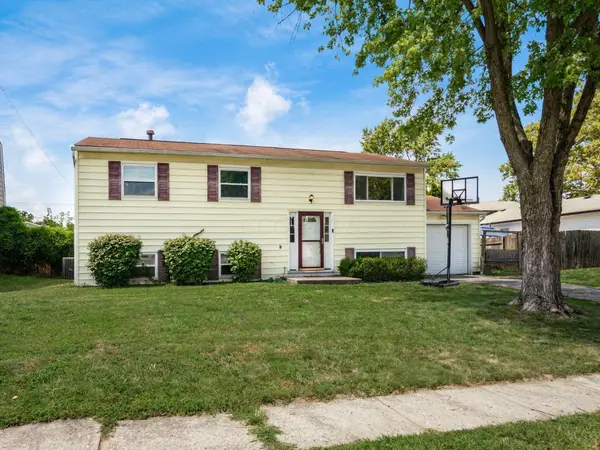 $319,900Active5 beds 3 baths1,980 sq. ft.
$319,900Active5 beds 3 baths1,980 sq. ft.3333 Tareyton Drive, Grove City, OH 43123
MLS# 225030644Listed by: RE/MAX REVEALTY - Coming Soon
 $339,900Coming Soon3 beds 3 baths
$339,900Coming Soon3 beds 3 baths1692 Supreme Way, Grove City, OH 43123
MLS# 225030603Listed by: HART REAL ESTATE AGENCY LLC - New
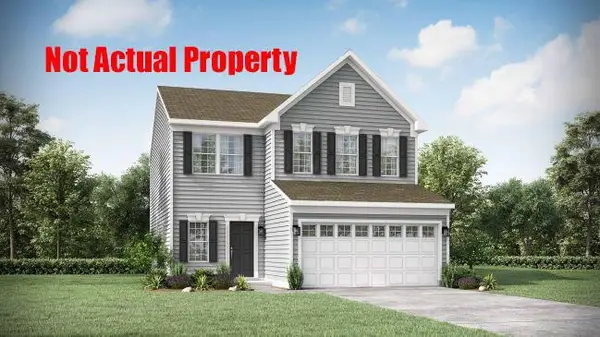 $386,045Active4 beds 3 baths2,310 sq. ft.
$386,045Active4 beds 3 baths2,310 sq. ft.2803 Horsham Drive, Grove City, OH 43123
MLS# 225030588Listed by: NEW HOME STAR, LLC - New
 $389,545Active3 beds 3 baths2,310 sq. ft.
$389,545Active3 beds 3 baths2,310 sq. ft.2823 Horsham Drive, Grove City, OH 43123
MLS# 225030592Listed by: NEW HOME STAR, LLC - New
 $378,715Active4 beds 3 baths2,310 sq. ft.
$378,715Active4 beds 3 baths2,310 sq. ft.2819 Horsham Drive, Grove City, OH 43123
MLS# 225030596Listed by: NEW HOME STAR, LLC - New
 $335,000Active3 beds 2 baths1,446 sq. ft.
$335,000Active3 beds 2 baths1,446 sq. ft.5840 Ravine Creek Drive, Grove City, OH 43123
MLS# 225030565Listed by: RE/MAX REVEALTY - Coming Soon
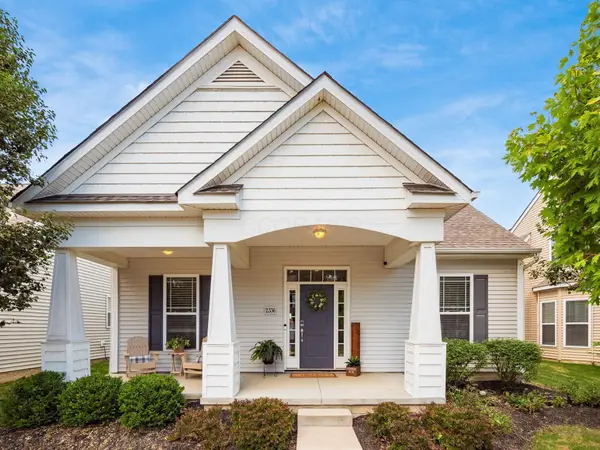 $385,000Coming Soon3 beds 3 baths
$385,000Coming Soon3 beds 3 baths2336 English Turn Drive, Grove City, OH 43123
MLS# 225030524Listed by: RE/MAX REVEALTY - Coming Soon
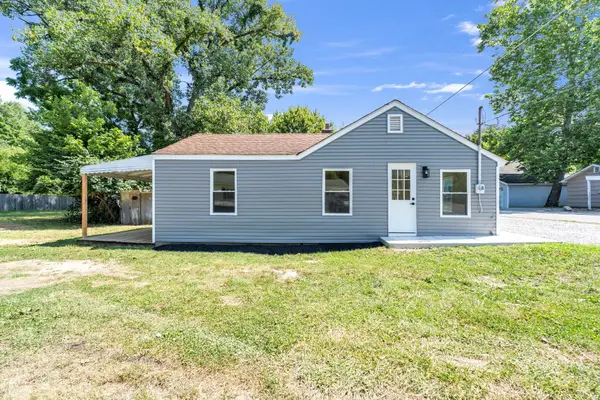 $175,000Coming Soon2 beds 1 baths
$175,000Coming Soon2 beds 1 baths7082 Norwood Drive, Grove City, OH 43123
MLS# 225030493Listed by: RED 1 REALTY

