4821 Saint Andrews Drive, Grove City, OH 43123
Local realty services provided by:ERA Martin & Associates
4821 Saint Andrews Drive,Grove City, OH 43123
$474,000
- 2 Beds
- 4 Baths
- 2,504 sq. ft.
- Condominium
- Active
Listed by: francis a pompey
Office: keller williams consultants
MLS#:225031487
Source:OH_CBR
Price summary
- Price:$474,000
- Price per sq. ft.:$237.95
About this home
Simplified Living in a Resort-Style Community - Pinnacle Golf Club
Prestigious Location:
Condo overlooking the 4th fairway of Pinnacle Golf Club
Beautifully maintained community with quick access to I-71, Scioto Metro Park, shopping, dining, and hospitals
Main Living Area:
Nearly 2,500 sq. ft. with soaring ceilings and abundant natural light
Open floor plan anchored by a corner fireplace
Gourmet kitchen with granite countertops, custom cabinetry, and high-end finishes
Four-season room with panoramic golf course views
Access to a paver patio for outdoor dining and entertaining
Second Floor Retreat:
Owner's suite with private ensuite bath and generous walk-in closet
Second bedroom and full bath for family or guests
Finished Lower Level:
Professionally designed for entertaining and relaxation
Custom bar with wine and beverage coolers, full-size refrigerator, dishwasher, and half bath
Resort-Style Amenities:
Maintenance-free living with exterior care included
Full-service fitness center, pool, and tennis courts
Walking paths throughout the golf course community
Lifestyle Advantage:
Luxury, comfort, and convenience designed for modern living
Every day feels like a getaway in this resort-style neighborhood
Contact an agent
Home facts
- Year built:2010
- Listing ID #:225031487
- Added:176 day(s) ago
- Updated:October 16, 2025 at 03:17 PM
Rooms and interior
- Bedrooms:2
- Total bathrooms:4
- Full bathrooms:2
- Living area:2,504 sq. ft.
Structure and exterior
- Year built:2010
- Building area:2,504 sq. ft.
Finances and disclosures
- Price:$474,000
- Price per sq. ft.:$237.95
- Tax amount:$7,339
New listings near 4821 Saint Andrews Drive
- Coming SoonOpen Sun, 12 to 2pm
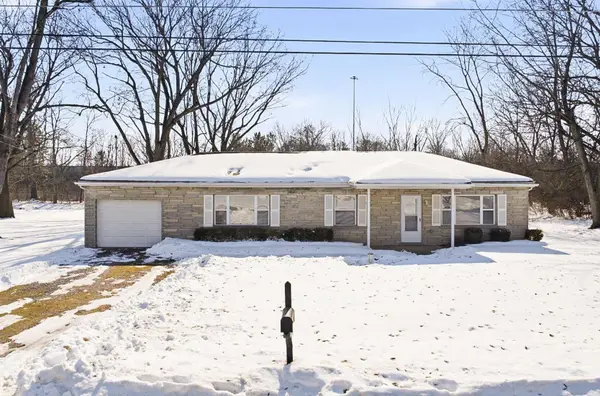 $269,900Coming Soon3 beds 2 baths
$269,900Coming Soon3 beds 2 baths2415 Chinquo Street, Grove City, OH 43123
MLS# 226003946Listed by: CUTLER REAL ESTATE - Coming SoonOpen Sat, 12:30 to 2:30pm
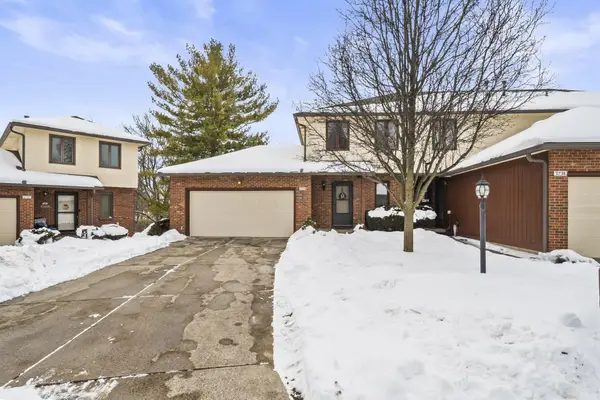 $230,000Coming Soon2 beds 3 baths
$230,000Coming Soon2 beds 3 baths3234 Parkview Circle, Grove City, OH 43123
MLS# 226003906Listed by: CARLETON REALTY, LLC - Coming SoonOpen Sun, 12 to 2pm
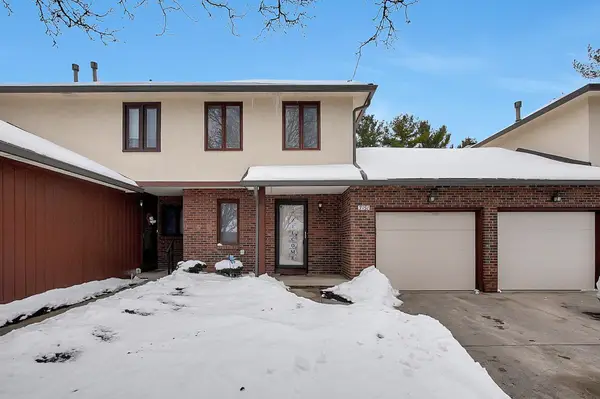 $227,888Coming Soon2 beds 2 baths
$227,888Coming Soon2 beds 2 baths3151 Parkview Drive, Grove City, OH 43123
MLS# 226003871Listed by: M3K REAL ESTATE NETWORK INC. - Coming SoonOpen Sun, 1 to 3pm
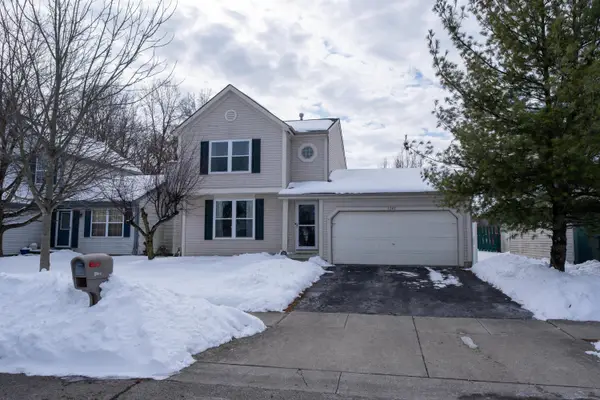 $300,000Coming Soon3 beds 3 baths
$300,000Coming Soon3 beds 3 baths2361 Sunladen Drive, Grove City, OH 43123
MLS# 226003830Listed by: RE/MAX AFFILIATES, INC. - Coming Soon
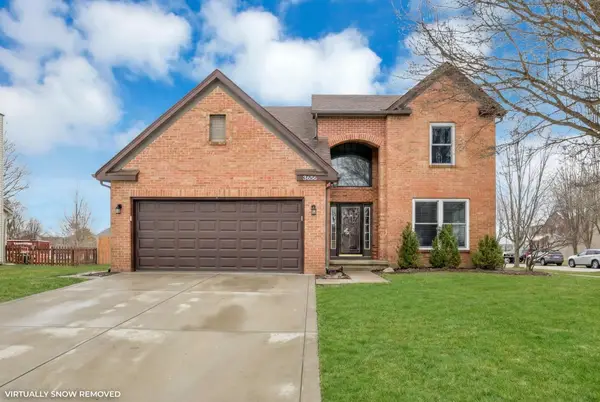 $375,000Coming Soon4 beds 3 baths
$375,000Coming Soon4 beds 3 baths3656 Lake Albert Way, Grove City, OH 43123
MLS# 226003828Listed by: KELLER WILLIAMS CONSULTANTS - Coming SoonOpen Sat, 12 to 2pm
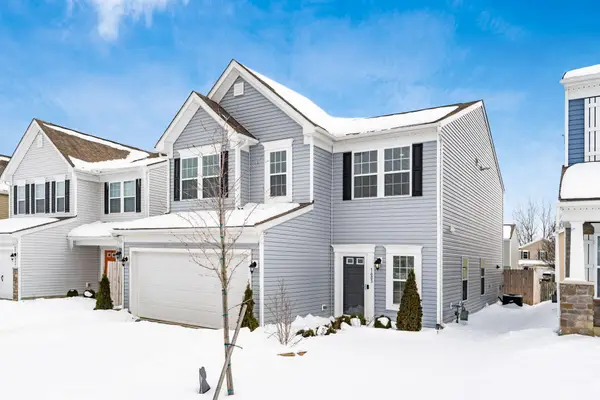 $365,000Coming Soon4 beds 3 baths
$365,000Coming Soon4 beds 3 baths1603 Lewes Castle Drive, Grove City, OH 43123
MLS# 226003780Listed by: COLDWELL BANKER REALTY - New
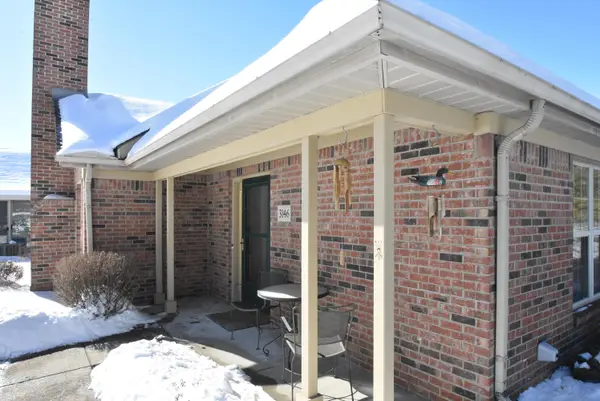 $265,000Active2 beds 2 baths1,257 sq. ft.
$265,000Active2 beds 2 baths1,257 sq. ft.3146 Pine Manor Boulevard, Grove City, OH 43123
MLS# 226003636Listed by: KW CLASSIC PROPERTIES REALTY - New
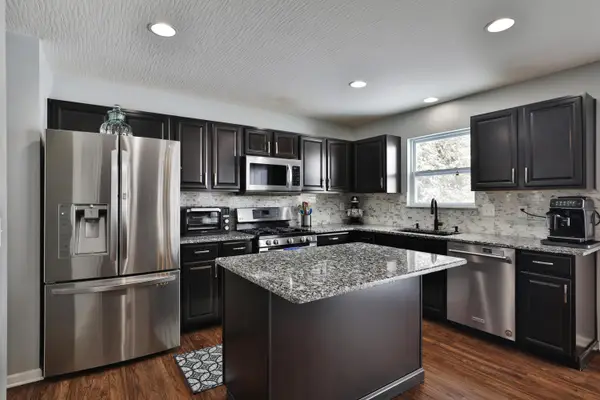 $349,500Active4 beds 3 baths2,264 sq. ft.
$349,500Active4 beds 3 baths2,264 sq. ft.2024 Grove Tree Court, Grove City, OH 43123
MLS# 226003623Listed by: KELLER WILLIAMS CAPITAL PTNRS - New
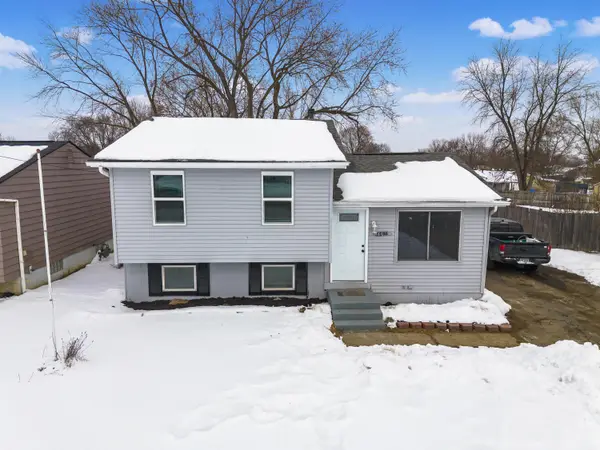 $309,000Active3 beds 2 baths1,272 sq. ft.
$309,000Active3 beds 2 baths1,272 sq. ft.3586 Alkire Road, Grove City, OH 43123
MLS# 226003582Listed by: COLDWELL BANKER REALTY - Coming SoonOpen Sat, 11am to 2pm
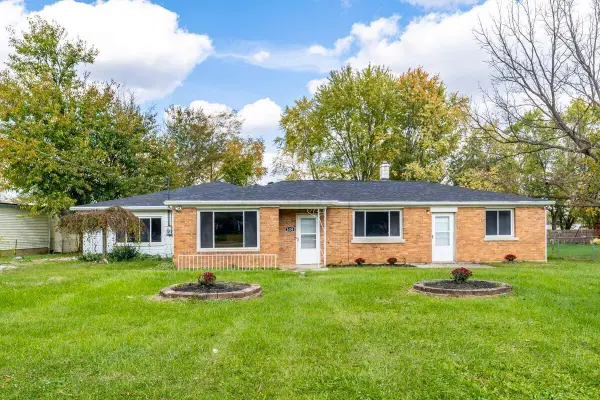 $325,000Coming Soon5 beds 2 baths
$325,000Coming Soon5 beds 2 baths2430 Chateau Street, Grove City, OH 43123
MLS# 226003500Listed by: RED FROG REALTY

