- ERA
- Ohio
- Grove City
- 5828 Wynnewood Drive
5828 Wynnewood Drive, Grove City, OH 43123
Local realty services provided by:ERA Martin & Associates
5828 Wynnewood Drive,Grove City, OH 43123
$489,000
- 4 Beds
- 4 Baths
- 2,476 sq. ft.
- Single family
- Active
Listed by: victoria l rossi
Office: coldwell banker realty
MLS#:226000184
Source:OH_CBR
Price summary
- Price:$489,000
- Price per sq. ft.:$197.5
About this home
BACK ON THE MARKET! Why wait to build and pay higher construction costs when you can move right into this beautifully upgraded 3-year-old home?
Step inside to a thoughtfully designed first floor that offers flexibility and function. A private den is perfect for a home office, playroom, or study. The open-concept great room seamlessly connects to the gourmet kitchen, which showcases stainless steel appliances, granite countertops, a stylish tile backsplash, and modern lighting and fixtures. Luxury vinyl plank flooring provides durability and style, while plush carpeting adds comfort in select areas.
Upstairs, the spacious primary suite is a true retreat with ample closet space and a spa-like en suite bath. Three additional bedrooms and a second full bath provide plenty of room for family and guests. The conveniently located second-floor laundry includes a large storage closet, making household tasks easier and more organized.
The lower level is mostly finished and offers a versatile rec room—ideal for a media room, home gym, or entertaining space—along with a third full bath.
Outdoor living is equally impressive. The sellers have added a low-maintenance deck and full fencing to the wooded backyard, creating the perfect spot for gatherings, relaxation, or pets to play.
Located close to Grove City's shopping, dining, and schools, with quick access to major freeways, this home offers both comfort and convenience in one desirable package. With all the upgrades already in place, all that's left to do is move in and enjoy. SHOWINGS BEGIN JANUARY 11, 2026 DURING THE 2-4 PM OPEN HOUSE
Contact an agent
Home facts
- Year built:2022
- Listing ID #:226000184
- Added:160 day(s) ago
- Updated:February 10, 2026 at 04:06 PM
Rooms and interior
- Bedrooms:4
- Total bathrooms:4
- Full bathrooms:3
- Half bathrooms:1
- Living area:2,476 sq. ft.
Heating and cooling
- Heating:Forced Air, Heating
Structure and exterior
- Year built:2022
- Building area:2,476 sq. ft.
- Lot area:0.2 Acres
Finances and disclosures
- Price:$489,000
- Price per sq. ft.:$197.5
New listings near 5828 Wynnewood Drive
- Coming SoonOpen Sun, 12 to 2pm
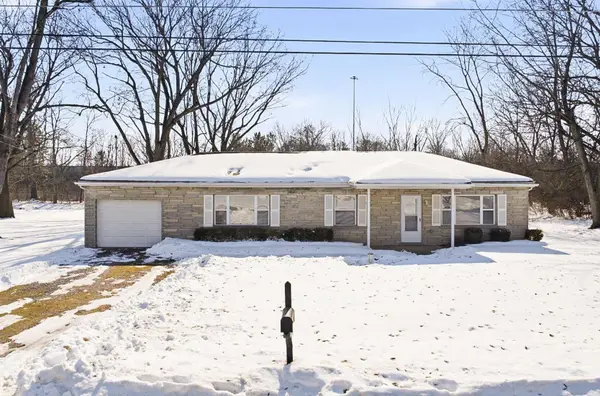 $269,900Coming Soon3 beds 2 baths
$269,900Coming Soon3 beds 2 baths2415 Chinquo Street, Grove City, OH 43123
MLS# 226003946Listed by: CUTLER REAL ESTATE - Coming SoonOpen Sat, 12:30 to 2:30pm
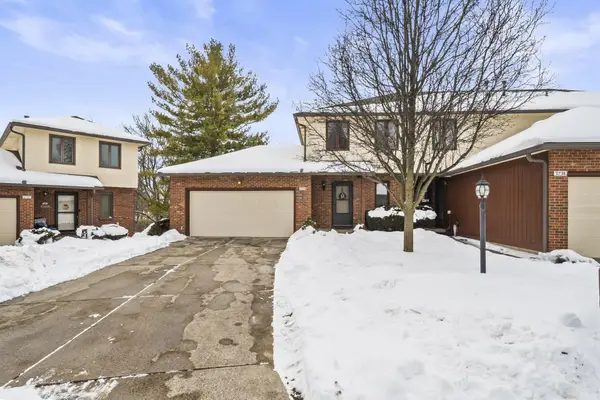 $230,000Coming Soon2 beds 3 baths
$230,000Coming Soon2 beds 3 baths3234 Parkview Circle, Grove City, OH 43123
MLS# 226003906Listed by: CARLETON REALTY, LLC - Coming SoonOpen Sun, 12 to 2pm
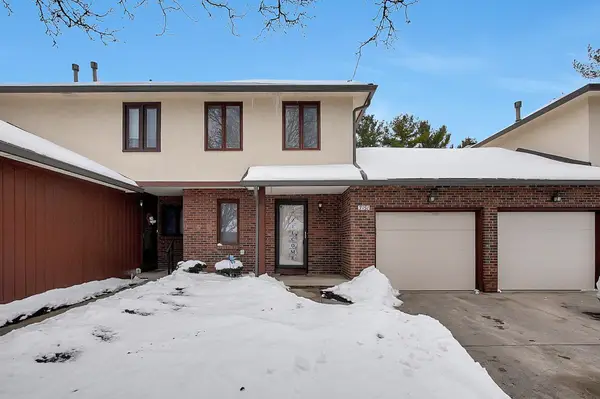 $227,888Coming Soon2 beds 2 baths
$227,888Coming Soon2 beds 2 baths3151 Parkview Drive, Grove City, OH 43123
MLS# 226003871Listed by: M3K REAL ESTATE NETWORK INC. - Coming SoonOpen Sun, 1 to 3pm
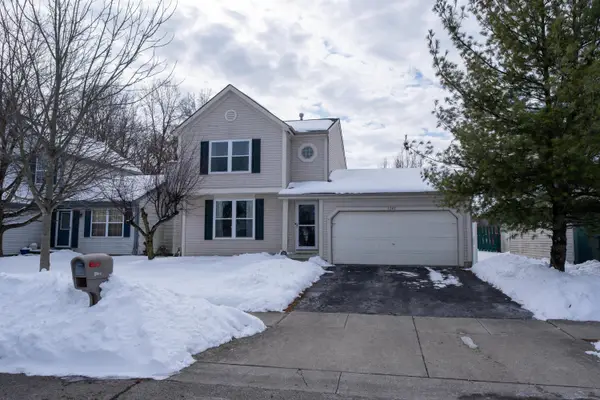 $300,000Coming Soon3 beds 3 baths
$300,000Coming Soon3 beds 3 baths2361 Sunladen Drive, Grove City, OH 43123
MLS# 226003830Listed by: RE/MAX AFFILIATES, INC. - Coming Soon
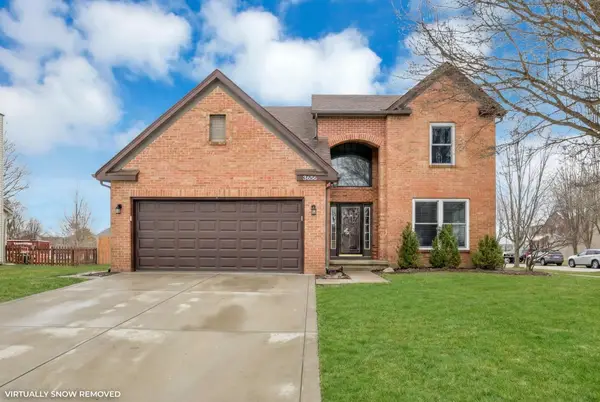 $375,000Coming Soon4 beds 3 baths
$375,000Coming Soon4 beds 3 baths3656 Lake Albert Way, Grove City, OH 43123
MLS# 226003828Listed by: KELLER WILLIAMS CONSULTANTS - Coming SoonOpen Sat, 12 to 2pm
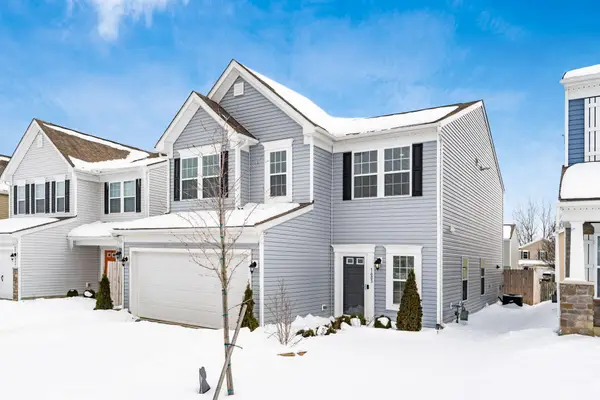 $365,000Coming Soon4 beds 3 baths
$365,000Coming Soon4 beds 3 baths1603 Lewes Castle Drive, Grove City, OH 43123
MLS# 226003780Listed by: COLDWELL BANKER REALTY - New
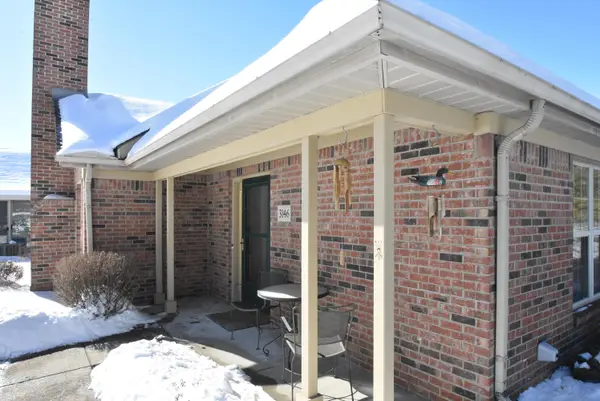 $265,000Active2 beds 2 baths1,257 sq. ft.
$265,000Active2 beds 2 baths1,257 sq. ft.3146 Pine Manor Boulevard, Grove City, OH 43123
MLS# 226003636Listed by: KW CLASSIC PROPERTIES REALTY - New
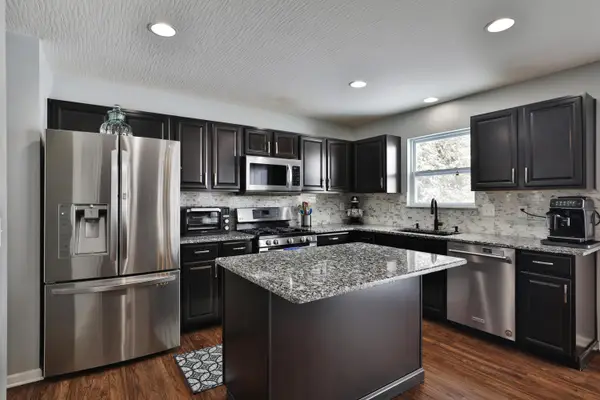 $349,500Active4 beds 3 baths2,264 sq. ft.
$349,500Active4 beds 3 baths2,264 sq. ft.2024 Grove Tree Court, Grove City, OH 43123
MLS# 226003623Listed by: KELLER WILLIAMS CAPITAL PTNRS - New
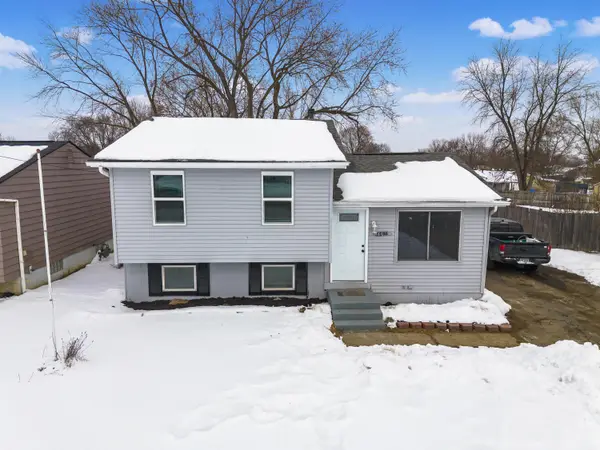 $309,000Active3 beds 2 baths1,272 sq. ft.
$309,000Active3 beds 2 baths1,272 sq. ft.3586 Alkire Road, Grove City, OH 43123
MLS# 226003582Listed by: COLDWELL BANKER REALTY - Coming SoonOpen Sat, 11am to 2pm
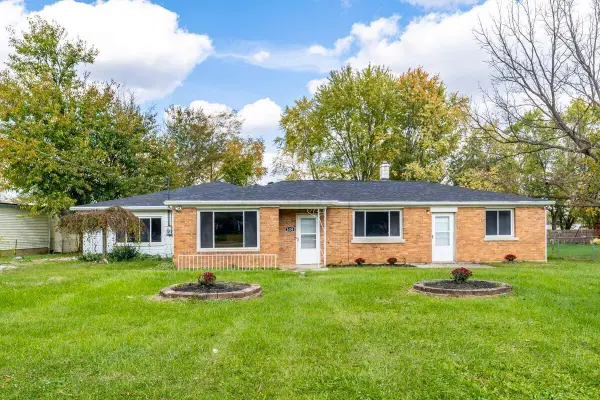 $325,000Coming Soon5 beds 2 baths
$325,000Coming Soon5 beds 2 baths2430 Chateau Street, Grove City, OH 43123
MLS# 226003500Listed by: RED FROG REALTY

