5892 Wynnewood Drive, Grove City, OH 43123
Local realty services provided by:ERA Real Solutions Realty


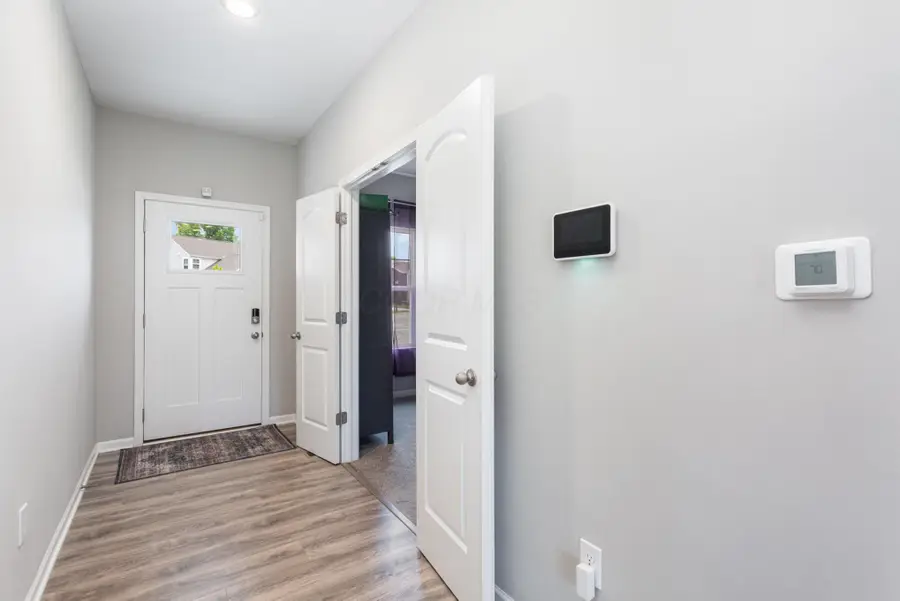
5892 Wynnewood Drive,Grove City, OH 43123
$497,500
- 4 Beds
- 3 Baths
- 2,880 sq. ft.
- Single family
- Active
Listed by:stephanie p archer
Office:keller williams consultants
MLS#:225018208
Source:OH_CBR
Price summary
- Price:$497,500
- Price per sq. ft.:$172.74
About this home
Whether you're looking to explore the outdoors or enjoy local dining and entertainment, this home offers the perfect location. You are just minutes away from Scioto Grove Metro Park, shopping, movies, and a variety of fine dinning w/some of your favorite restaurants. This stunning DR Horton-built home features a versatile den that can easily serve as a home office or playroom. The spacious great room, complete with a cozy gas fireplace, recessed lighting, and serene views of the backyard with picturesque pond, seamlessly flows into the dining area and kitchen, which boasts a walk-in pantry, reverse osmosis system, Bosch dishwasher, large center island, and gas stove. Upstairs, you'll find 4 generously sized bedrooms along with a bonus living space. The primary suite includes a dual vanity, walk-in shower, and a spacious walk-in closet. A walk-in linen closet, and a conveniently located laundry room (washer/dryer included) complete the upper level.
Additional highlights include a full basement plumbed for a future bathroom, a comprehensive security system with water detection, and a whole-house water treatment system.
Contact an agent
Home facts
- Year built:2021
- Listing Id #:225018208
- Added:83 day(s) ago
- Updated:July 24, 2025 at 05:34 PM
Rooms and interior
- Bedrooms:4
- Total bathrooms:3
- Full bathrooms:2
- Half bathrooms:1
- Living area:2,880 sq. ft.
Structure and exterior
- Year built:2021
- Building area:2,880 sq. ft.
- Lot area:0.27 Acres
Finances and disclosures
- Price:$497,500
- Price per sq. ft.:$172.74
- Tax amount:$7,239
New listings near 5892 Wynnewood Drive
- Coming SoonOpen Sun, 1 to 3pm
 $475,000Coming Soon3 beds 2 baths
$475,000Coming Soon3 beds 2 baths2715 Clark Drive, Grove City, OH 43123
MLS# 225030730Listed by: CUTLER REAL ESTATE - New
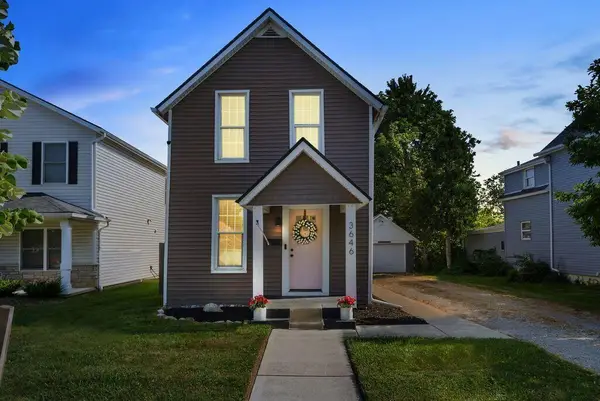 $255,000Active3 beds 1 baths1,104 sq. ft.
$255,000Active3 beds 1 baths1,104 sq. ft.3646 Park Street, Grove City, OH 43123
MLS# 225030658Listed by: REAL OF OHIO - New
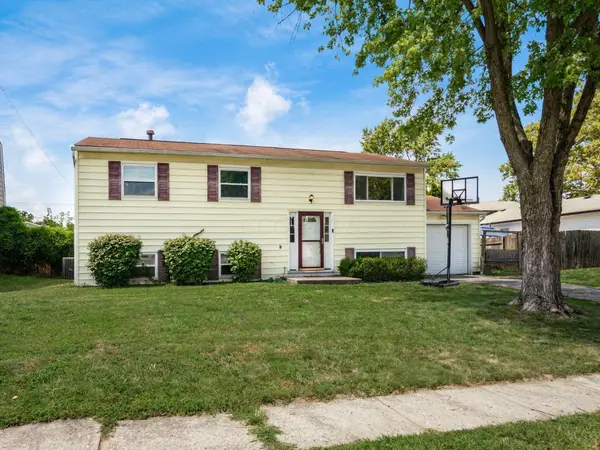 $319,900Active5 beds 3 baths1,980 sq. ft.
$319,900Active5 beds 3 baths1,980 sq. ft.3333 Tareyton Drive, Grove City, OH 43123
MLS# 225030644Listed by: RE/MAX REVEALTY - Coming Soon
 $339,900Coming Soon3 beds 3 baths
$339,900Coming Soon3 beds 3 baths1692 Supreme Way, Grove City, OH 43123
MLS# 225030603Listed by: HART REAL ESTATE AGENCY LLC - New
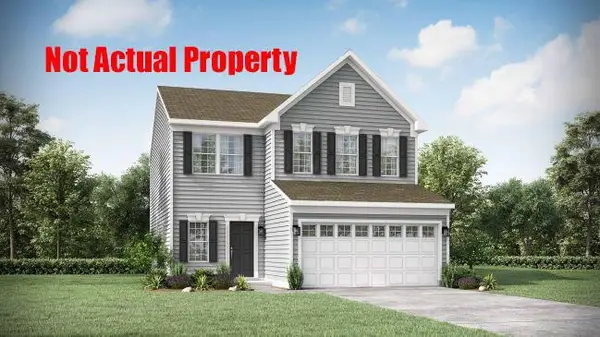 $386,045Active4 beds 3 baths2,310 sq. ft.
$386,045Active4 beds 3 baths2,310 sq. ft.2803 Horsham Drive, Grove City, OH 43123
MLS# 225030588Listed by: NEW HOME STAR, LLC - New
 $389,545Active3 beds 3 baths2,310 sq. ft.
$389,545Active3 beds 3 baths2,310 sq. ft.2823 Horsham Drive, Grove City, OH 43123
MLS# 225030592Listed by: NEW HOME STAR, LLC - New
 $378,715Active4 beds 3 baths2,310 sq. ft.
$378,715Active4 beds 3 baths2,310 sq. ft.2819 Horsham Drive, Grove City, OH 43123
MLS# 225030596Listed by: NEW HOME STAR, LLC - New
 $335,000Active3 beds 2 baths1,446 sq. ft.
$335,000Active3 beds 2 baths1,446 sq. ft.5840 Ravine Creek Drive, Grove City, OH 43123
MLS# 225030565Listed by: RE/MAX REVEALTY - Coming Soon
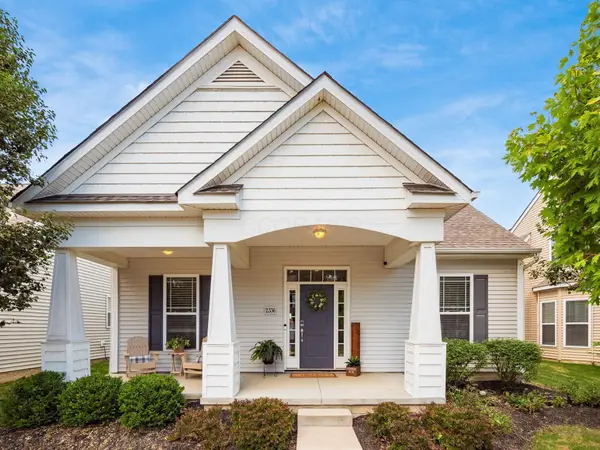 $385,000Coming Soon3 beds 3 baths
$385,000Coming Soon3 beds 3 baths2336 English Turn Drive, Grove City, OH 43123
MLS# 225030524Listed by: RE/MAX REVEALTY - Coming Soon
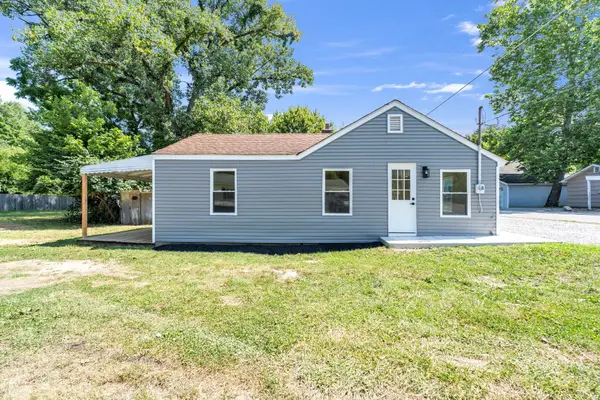 $175,000Coming Soon2 beds 1 baths
$175,000Coming Soon2 beds 1 baths7082 Norwood Drive, Grove City, OH 43123
MLS# 225030493Listed by: RED 1 REALTY

