- ERA
- Ohio
- Grove City
- 5971 Wynnewood Drive
5971 Wynnewood Drive, Grove City, OH 43123
Local realty services provided by:ERA Martin & Associates
5971 Wynnewood Drive,Grove City, OH 43123
$435,000
- 3 Beds
- 2 Baths
- 2,023 sq. ft.
- Single family
- Active
Listed by: heather d sharp
Office: century 21 excellence realty
MLS#:225039437
Source:OH_CBR
Price summary
- Price:$435,000
- Price per sq. ft.:$215.03
About this home
POTENTIAL TO TAKE OVER CURRENT LOAN AND 2.625% INTEREST RATE!!!!!Step into comfort and contemporary style in this stunning 3-bedroom, 2-bath home located in the desirable Trail View Run subdivision of Grove City. Built in 2022, this residence offers the perfect blend of modern finishes and functional design. Enjoy a spacious, light-filled layout ideal for entertaining and everyday living. The open floor plan seamlessly connects the living, dining, and kitchen areas .Stylish Kitchen Featuring sleek granite countertops, ample cabinetry, and modern appliances. Three generously sized bedrooms, including a serene primary suite. Two full bathrooms offer convenience and comfort for family and guests. Outdoor covered patio with powered screens makes for the perfect bug free evening. A 2-car garage provides plenty of storage and parking. The exterior boasts curb appeal and a manageable yard perfect for relaxing or gardening. Location Highlights Nestled in Trail View Run, you're minutes from local parks, shopping, dining, and easy access to I-71 for commuting. There is potential for Buyer to assume current mortgage and 2.625% interest rate.
Contact an agent
Home facts
- Year built:2021
- Listing ID #:225039437
- Added:105 day(s) ago
- Updated:December 16, 2025 at 02:34 PM
Rooms and interior
- Bedrooms:3
- Total bathrooms:2
- Full bathrooms:2
- Living area:2,023 sq. ft.
Heating and cooling
- Heating:Forced Air, Heating
Structure and exterior
- Year built:2021
- Building area:2,023 sq. ft.
- Lot area:0.22 Acres
Finances and disclosures
- Price:$435,000
- Price per sq. ft.:$215.03
- Tax amount:$6,076
New listings near 5971 Wynnewood Drive
- Open Sun, 1 to 3pmNew
 $265,000Active3 beds 2 baths1,476 sq. ft.
$265,000Active3 beds 2 baths1,476 sq. ft.1930 Farmbrook Circle S, Grove City, OH 43123
MLS# 226002842Listed by: KELLER WILLIAMS CONSULTANTS - Coming Soon
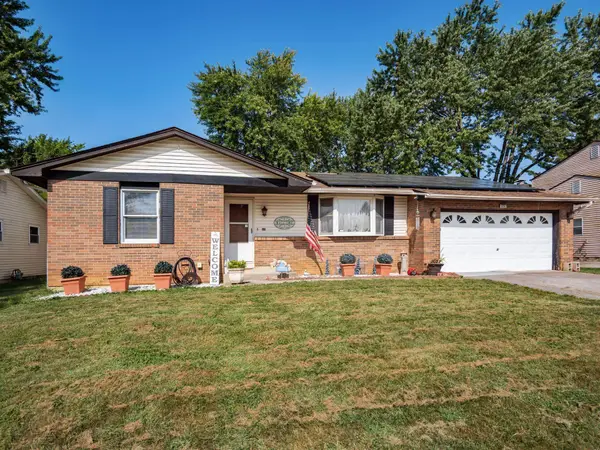 $324,900Coming Soon3 beds 2 baths
$324,900Coming Soon3 beds 2 baths3267 Castleton Street, Grove City, OH 43123
MLS# 226002794Listed by: COLDWELL BANKER REALTY - Open Fri, 8am to 7pmNew
 $349,000Active3 beds 2 baths1,496 sq. ft.
$349,000Active3 beds 2 baths1,496 sq. ft.6296 Moundview Place, Grove City, OH 43123
MLS# 226002745Listed by: OPENDOOR BROKERAGE LLC - New
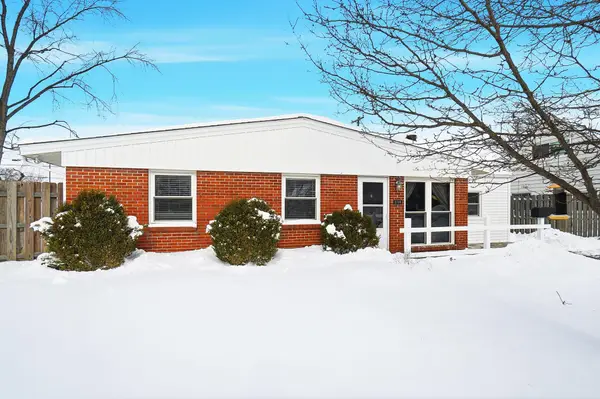 $245,900Active3 beds 2 baths1,280 sq. ft.
$245,900Active3 beds 2 baths1,280 sq. ft.3708 Homecomer Drive, Grove City, OH 43123
MLS# 226002737Listed by: HOWARD HANNA REAL ESTATE SVCS - New
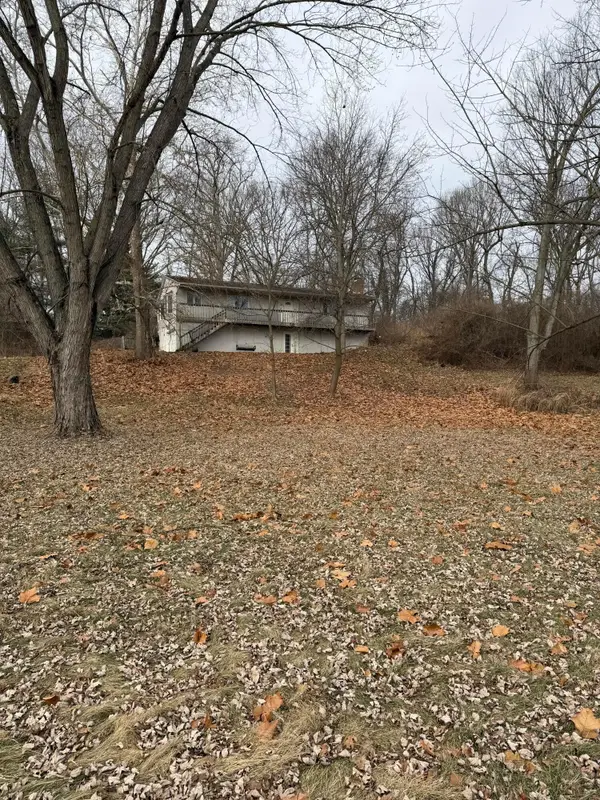 $745,000Active2 beds 2 baths1,792 sq. ft.
$745,000Active2 beds 2 baths1,792 sq. ft.4271 Jackson Pike, Grove City, OH 43123
MLS# 226002698Listed by: WALLS & BENNETT REALTY - Open Sun, 1 to 3pmNew
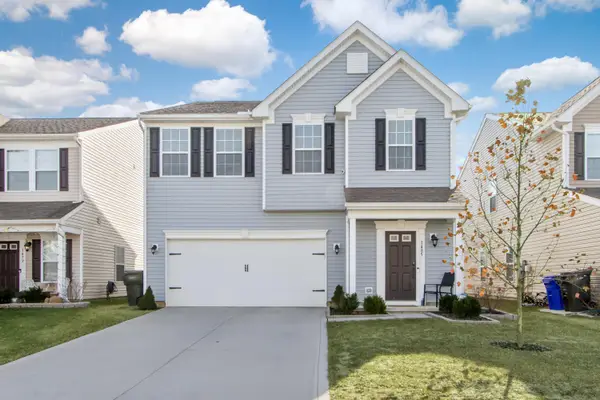 $380,000Active4 beds 3 baths2,332 sq. ft.
$380,000Active4 beds 3 baths2,332 sq. ft.1485 Lewes Castle Drive, Grove City, OH 43123
MLS# 226002625Listed by: THE BROKERAGE HOUSE - New
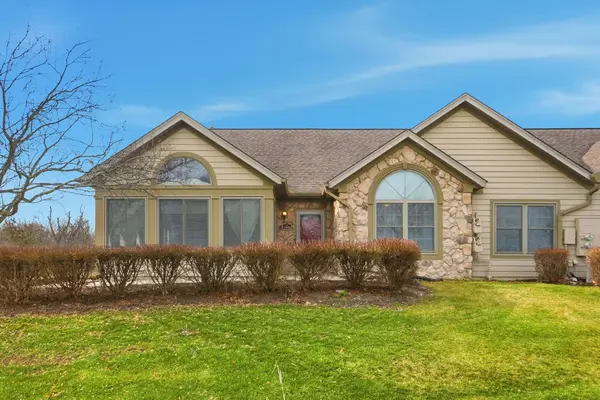 $340,000Active3 beds 2 baths1,700 sq. ft.
$340,000Active3 beds 2 baths1,700 sq. ft.2558 Landings Way, Grove City, OH 43123
MLS# 226002632Listed by: HART REAL ESTATE AGENCY LLC - New
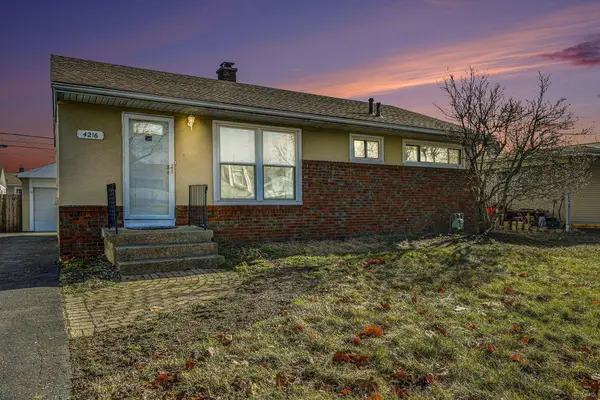 $249,900Active3 beds 1 baths1,314 sq. ft.
$249,900Active3 beds 1 baths1,314 sq. ft.4216 Maplegrove Drive, Grove City, OH 43123
MLS# 226002594Listed by: BERKSHIRE HATHAWAY HS PRO RLTY - Open Sat, 2 to 4pmNew
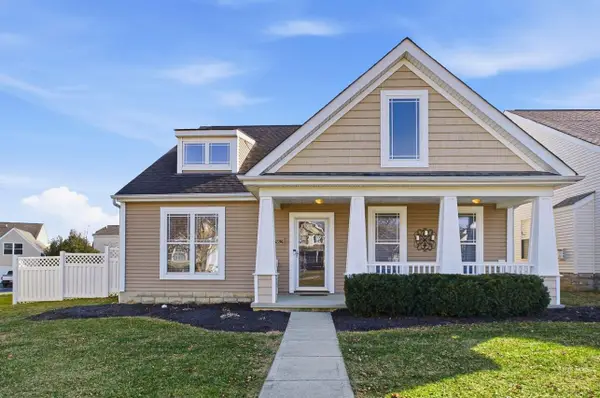 $369,000Active3 beds 3 baths1,948 sq. ft.
$369,000Active3 beds 3 baths1,948 sq. ft.4394 Pebble Beach Drive, Grove City, OH 43123
MLS# 226002512Listed by: CUTLER REAL ESTATE - New
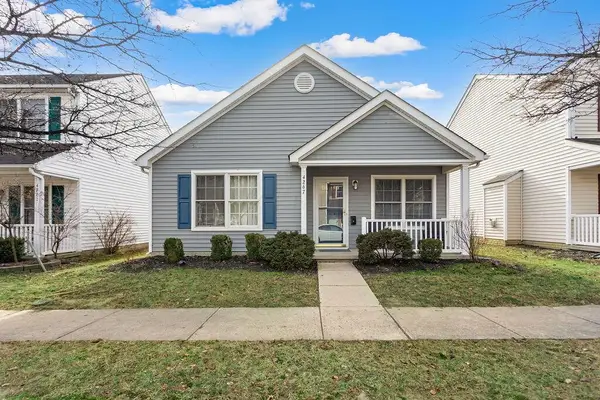 $274,900Active3 beds 2 baths1,197 sq. ft.
$274,900Active3 beds 2 baths1,197 sq. ft.4267 Tigertail Lane, Grove City, OH 43123
MLS# 226002492Listed by: CHRIS ROACH REAL ESTATE

