5652 Red Alder Street, Groveport, OH 43125
Local realty services provided by:ERA Real Solutions Realty
5652 Red Alder Street,Groveport, OH 43125
$465,000
- 3 Beds
- 4 Baths
- 2,732 sq. ft.
- Single family
- Active
Listed by: sherry l looney
Office: howard hannarealestateservices
MLS#:225029234
Source:OH_CBR
Price summary
- Price:$465,000
- Price per sq. ft.:$170.83
About this home
NEED 4 BEDROOMS?? The loft can easily be converted to a 4th Bedroom! *****Assumable FHA Loan at 4.99%*******
A rare opportunity for qualified buyers to assume the seller's low-rate FHA mortgage and save hundreds per month.
Welcome to 5652 Red Alder St, a like-new, upgraded home in Groveport's sought-after Hickory Grove neighborhood. Built in late 2023 on a ¼-acre corner lot, this two-story home offers 2,722 sq ft of above-grade living space, plus a professionally finished basement with a full bathroom and approximately 800 sq ft of additional living area—bringing the total finished space to over 3,500 sq ft.
The main level features luxury laminate flooring, a private office/den, formal dining room, and an open-concept great room that flows into a bright kitchen with granite countertops, a large island, stainless steel appliances, a huge walk-in pantry, and backyard access. A convenient half bath completes the first floor.
Upstairs: a luxurious owner's suite with soaking tub, dual vanities, glass-door shower, and walk-in closet. Two additional bedrooms, a second full bath, a bonus/flex room (potential 4th bedroom), and 2nd-floor laundry offer flexibility for every lifestyle.
Additional highlights include wired high-speed internet access in the basement, living room, and primary bedroom—ideal for remote work, streaming, or gaming. The home also features a concrete driveway, attached 2-car garage, neutral décor, and energy-efficient construction.
Enjoy a peaceful neighborhood with quick access to German Village, the Short North, OSU, Nationwide Arena, and Hocking Hills. This move-in-ready home delivers style, space, and savings!
Contact an agent
Home facts
- Year built:2023
- Listing ID #:225029234
- Added:463 day(s) ago
- Updated:December 31, 2025 at 03:45 PM
Rooms and interior
- Bedrooms:3
- Total bathrooms:4
- Full bathrooms:3
- Half bathrooms:1
- Living area:2,732 sq. ft.
Heating and cooling
- Heating:Forced Air, Heating
Structure and exterior
- Year built:2023
- Building area:2,732 sq. ft.
- Lot area:0.28 Acres
Finances and disclosures
- Price:$465,000
- Price per sq. ft.:$170.83
- Tax amount:$5,329
New listings near 5652 Red Alder Street
- Open Sun, 4 to 5:30pmNew
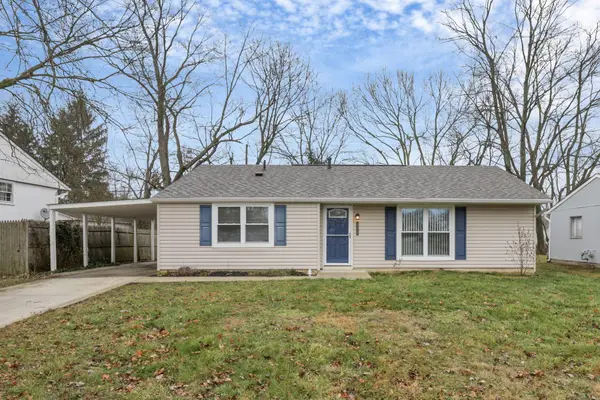 $245,000Active3 beds 1 baths1,018 sq. ft.
$245,000Active3 beds 1 baths1,018 sq. ft.438 Benson Drive, Groveport, OH 43125
MLS# 225046227Listed by: RISE REALTY - New
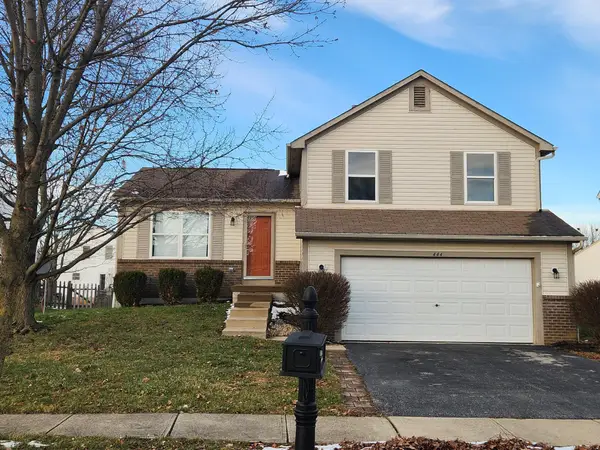 $335,000Active3 beds 2 baths1,492 sq. ft.
$335,000Active3 beds 2 baths1,492 sq. ft.444 Voyager Drive, Groveport, OH 43125
MLS# 225046060Listed by: RE/MAX ONE - Open Sun, 1 to 3pm
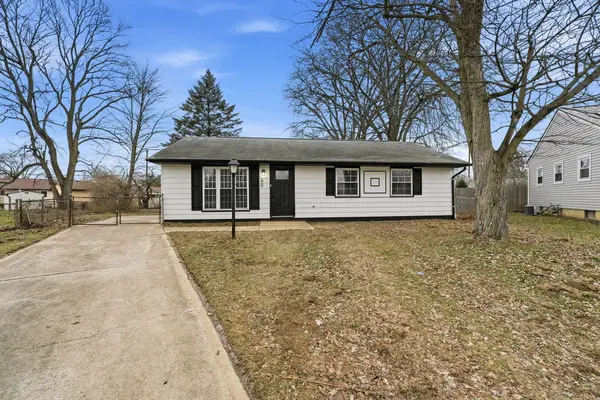 $249,900Active3 beds 2 baths1,025 sq. ft.
$249,900Active3 beds 2 baths1,025 sq. ft.60 Benson Court, Groveport, OH 43125
MLS# 225045992Listed by: RED 1 REALTY - Open Fri, 12 to 2pm
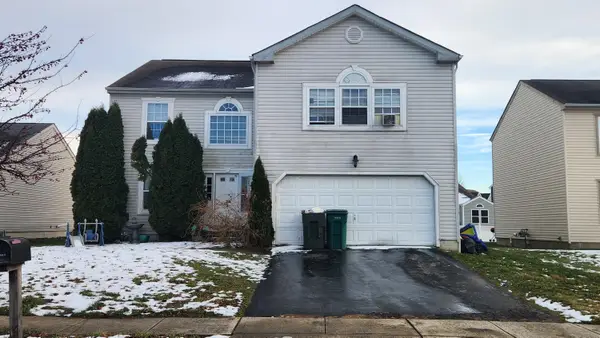 $310,000Active4 beds 3 baths4,100 sq. ft.
$310,000Active4 beds 3 baths4,100 sq. ft.5316 Prater Drive, Groveport, OH 43125
MLS# 225045889Listed by: PLUM TREE REALTY 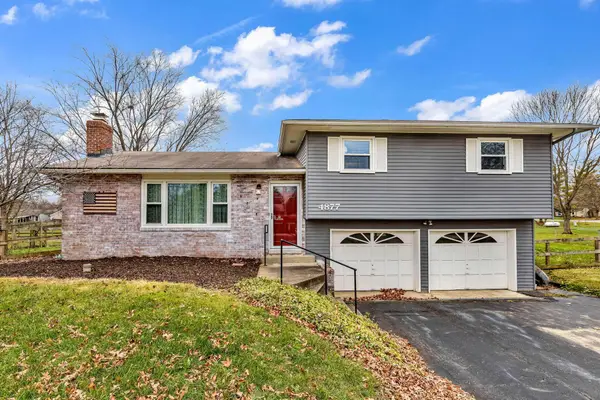 $324,900Active4 beds 2 baths1,440 sq. ft.
$324,900Active4 beds 2 baths1,440 sq. ft.4877 Hayes Road, Groveport, OH 43125
MLS# 225044603Listed by: JMG OHIO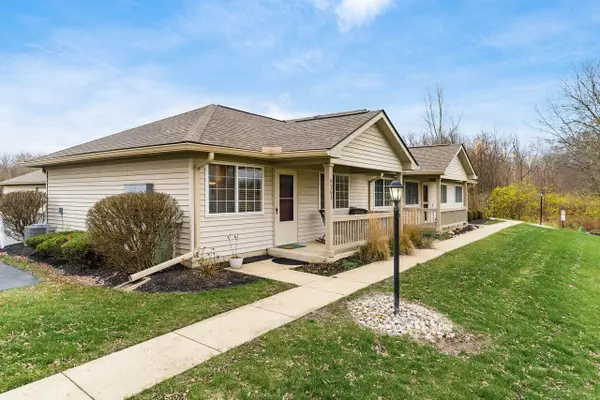 $197,500Active2 beds 1 baths805 sq. ft.
$197,500Active2 beds 1 baths805 sq. ft.4363 Seahorse Lane, Groveport, OH 43125
MLS# 225044289Listed by: COLDWELL BANKER REALTY $400,000Active3 beds 3 baths2,094 sq. ft.
$400,000Active3 beds 3 baths2,094 sq. ft.5605 Red Alder Street, Groveport, OH 43125
MLS# 225043150Listed by: RED 1 REALTY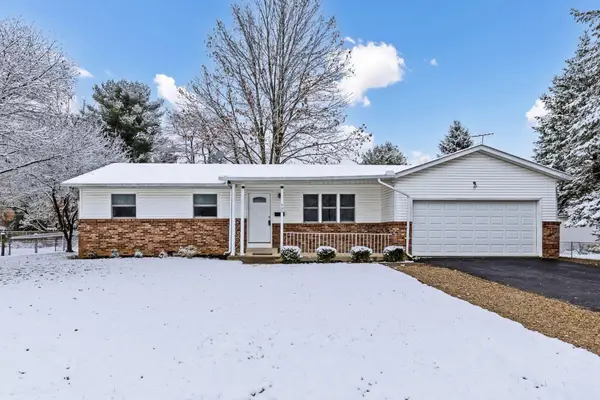 $289,900Active3 beds 2 baths1,544 sq. ft.
$289,900Active3 beds 2 baths1,544 sq. ft.430 Maple Street, Groveport, OH 43125
MLS# 225042672Listed by: JMG OHIO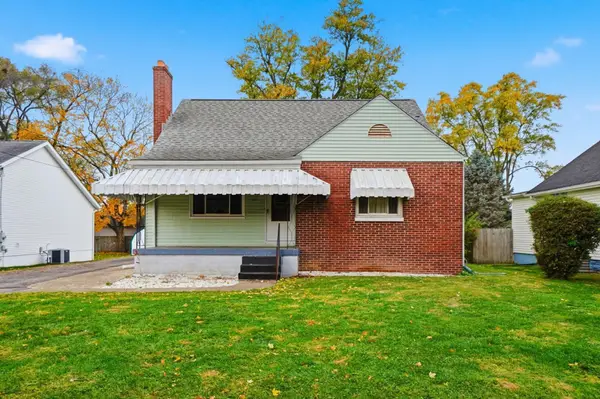 $290,000Active4 beds 2 baths1,516 sq. ft.
$290,000Active4 beds 2 baths1,516 sq. ft.303 Madison Street, Groveport, OH 43125
MLS# 225042658Listed by: HART REAL ESTATE AGENCY LLC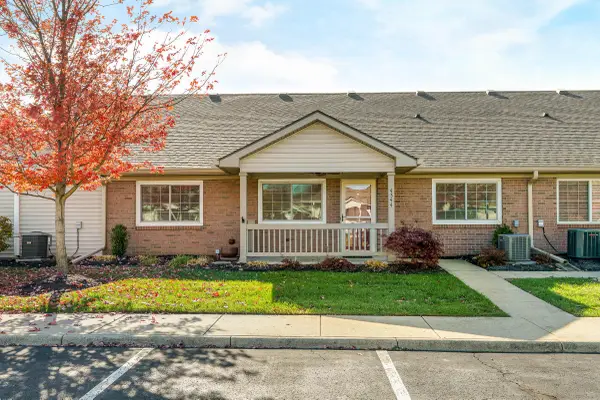 $209,000Active2 beds 2 baths912 sq. ft.
$209,000Active2 beds 2 baths912 sq. ft.4344 Seahorse Lane, Groveport, OH 43125
MLS# 225042179Listed by: KELLER WILLIAMS CAPITAL PTNRS
