1334 E Fosters Maineville Road, Warren, OH 45039
Local realty services provided by:ERA Real Solutions Realty
1334 E Fosters Maineville Road,Hamilton Twp, OH 45039
$599,000
- 4 Beds
- 3 Baths
- 1,599 sq. ft.
- Single family
- Active
Listed by: adam marit
Office: real link
MLS#:1865545
Source:OH_CINCY
Price summary
- Price:$599,000
- Price per sq. ft.:$374.61
About this home
Beautiful 1,800 sq ft brick ranch with 1595 Sq ft basement on a gently rolling 1.4-acre lot in Maineville. The landscaped yard features mature trees, evergreen hedging for privacy, raised garden beds, stone pathways, and multiple outdoor gathering spaces. Relax in the 20'x40' saltwater pool with concrete surround, covered stamped-concrete shelter, multi tier deck and over an acre enclosed by new black aluminum fencing (2024)perfect for pets. A small barn is set up for chickens with an aviary run. Inside you'll find 4 beds, 3 full baths, open-concept living with cathedral ceiling, brick fireplace, and acacia hardwood floors. The 1,595 sq ft walkout basement includes a full bath and custom cement walkout. New HVAC (2023), septic serviced (2025). Includes fitted pool cover, robotic pool cleaner, and optional Bodycraft home gym. Just 12 mins to I-71 and Kings Island!
Contact an agent
Home facts
- Year built:2002
- Listing ID #:1865545
- Added:118 day(s) ago
- Updated:January 09, 2026 at 03:11 PM
Rooms and interior
- Bedrooms:4
- Total bathrooms:3
- Full bathrooms:3
- Living area:1,599 sq. ft.
Heating and cooling
- Cooling:Central Air
- Heating:Forced Air, Gas
Structure and exterior
- Roof:Shingle
- Year built:2002
- Building area:1,599 sq. ft.
- Lot area:1.39 Acres
Utilities
- Water:Public
- Sewer:Septic Tank
Finances and disclosures
- Price:$599,000
- Price per sq. ft.:$374.61
New listings near 1334 E Fosters Maineville Road
- New
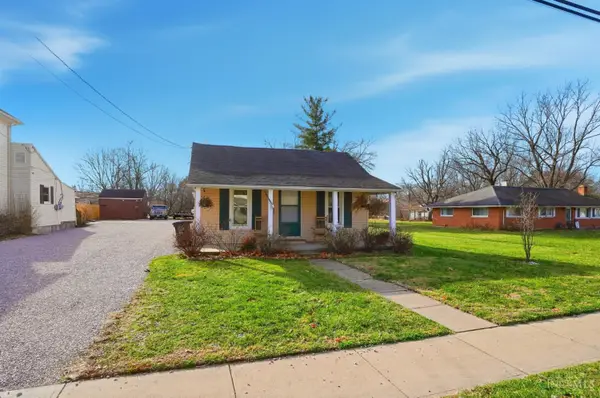 $185,000Active2 beds 2 baths1,034 sq. ft.
$185,000Active2 beds 2 baths1,034 sq. ft.225 W Fosters Maineville Road W, Maineville, OH 45039
MLS# 1865648Listed by: EXP REALTY - New
 $265,000Active3 beds 2 baths1,591 sq. ft.
$265,000Active3 beds 2 baths1,591 sq. ft.217 W Fosters Maineville Road W, Maineville, OH 45039
MLS# 1865538Listed by: EXP REALTY - New
 $520,000Active4 beds 3 baths2,770 sq. ft.
$520,000Active4 beds 3 baths2,770 sq. ft.3048 Canvasback Court, Franklin, OH 45005
MLS# 1865668Listed by: PLUM TREE REALTY - New
 $219,900Active3 beds 1 baths1,144 sq. ft.
$219,900Active3 beds 1 baths1,144 sq. ft.651 E 2nd Street, Franklin, OH 45005
MLS# 1865685Listed by: KELLER WILLIAMS ADVISORS - New
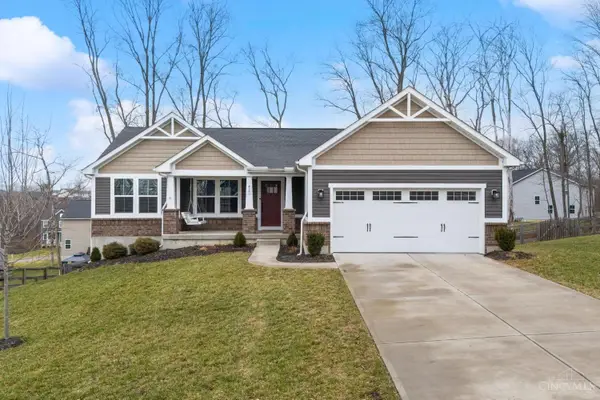 $525,000Active3 beds 2 baths2,496 sq. ft.
$525,000Active3 beds 2 baths2,496 sq. ft.415 Pleasant Ridge Drive, Lebanon, OH 45036
MLS# 1865506Listed by: KELLER WILLIAMS COMMUNITY PART - New
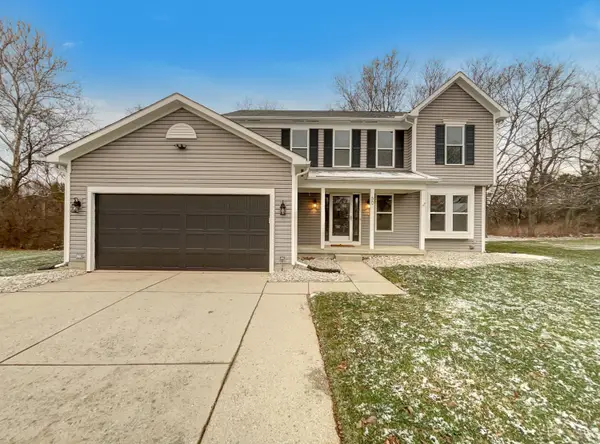 $455,000Active4 beds 3 baths
$455,000Active4 beds 3 baths50 Bentbrook Court, Springboro, OH 45066
MLS# 1865607Listed by: OPENDOOR BROKERAGE LLC - New
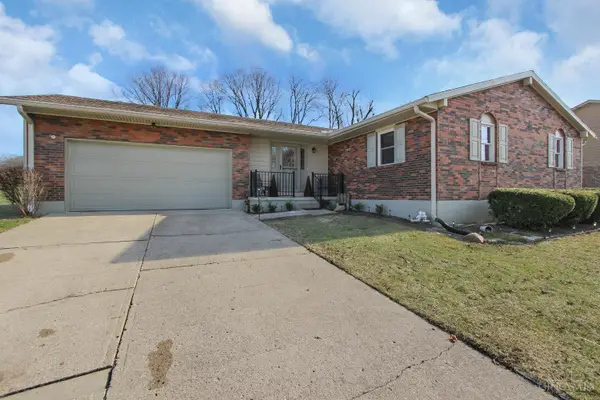 $300,000Active3 beds 2 baths1,452 sq. ft.
$300,000Active3 beds 2 baths1,452 sq. ft.2280 Trinity Drive, Turtle Creek Twp, OH 45044
MLS# 1865452Listed by: RED 1 REALTY, LLC - New
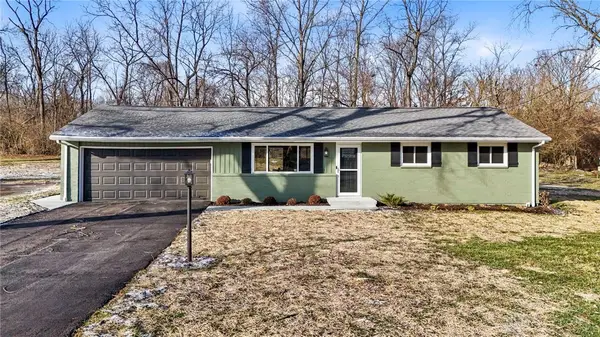 $264,900Active3 beds 2 baths1,025 sq. ft.
$264,900Active3 beds 2 baths1,025 sq. ft.6745 Catskill Drive, Franklin, OH 45005
MLS# 950132Listed by: RE/MAX VICTORY + AFFILIATES - New
 $300,000Active4 beds 2 baths2,427 sq. ft.
$300,000Active4 beds 2 baths2,427 sq. ft.10 Kesling Drive, Springboro, OH 45066
MLS# 950286Listed by: IRONGATE INC. - New
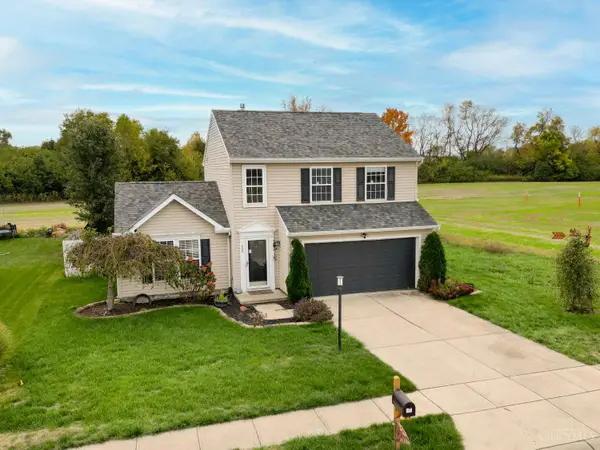 $305,000Active3 beds 3 baths1,748 sq. ft.
$305,000Active3 beds 3 baths1,748 sq. ft.220 Pleasant Hill Boulevard, Franklin, OH 45005
MLS# 1865117Listed by: KELLER WILLIAMS PINNACLE GROUP
