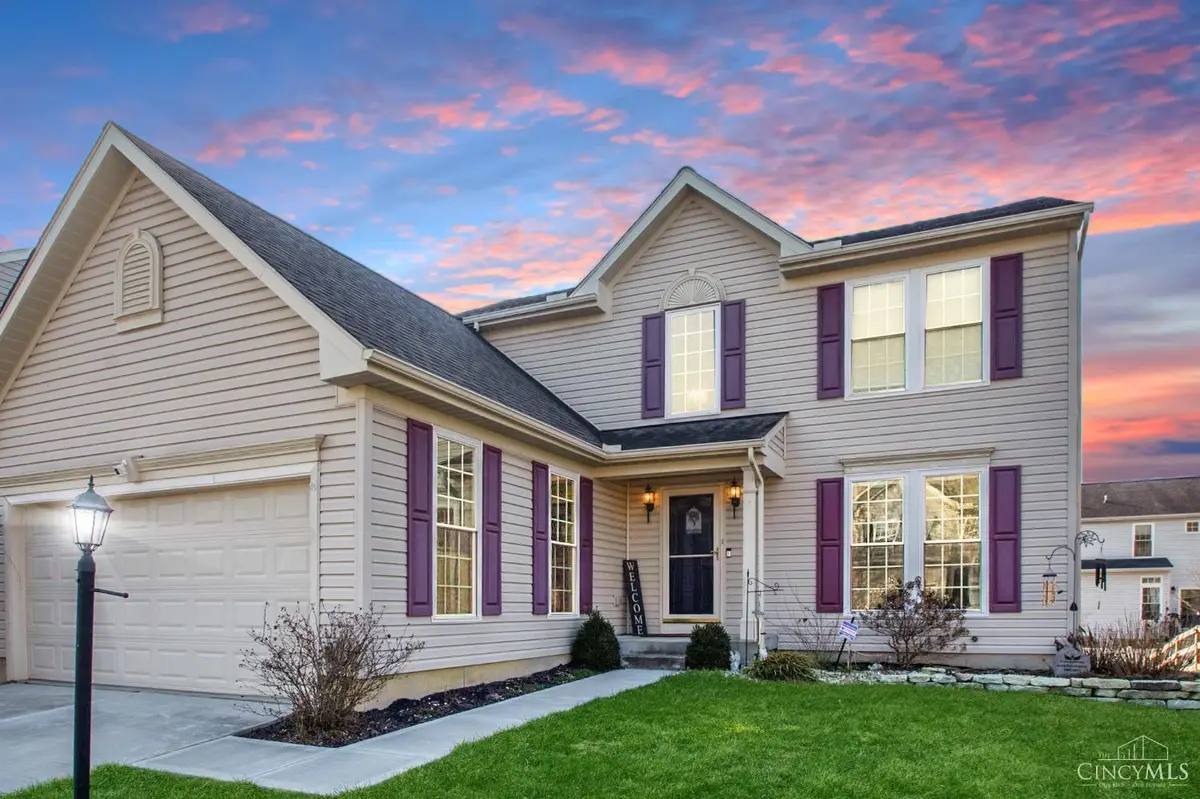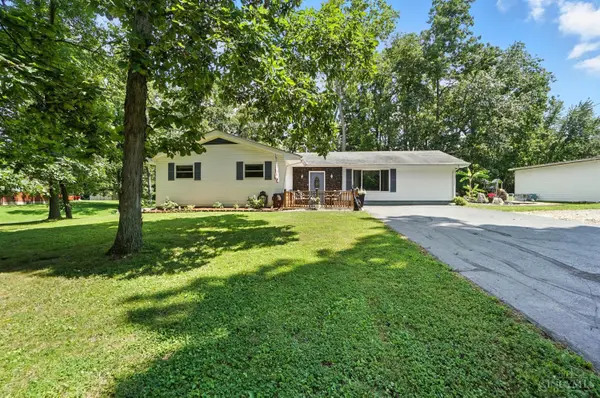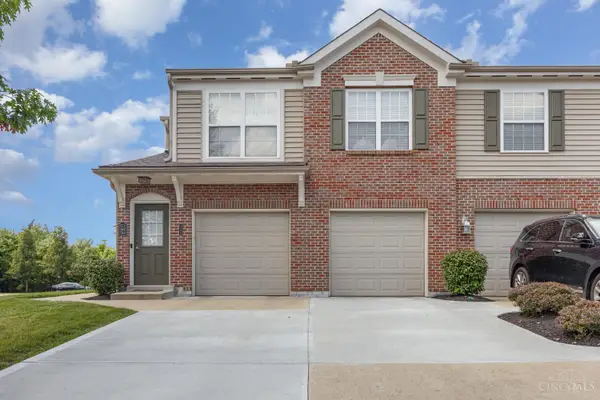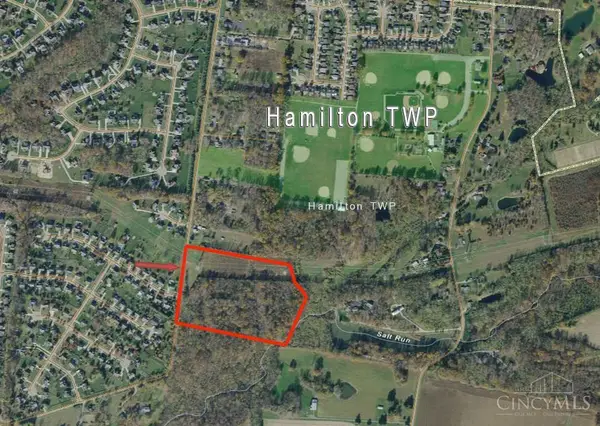221 Bannock Drive, Hamilton Twp, OH 45039
Local realty services provided by:ERA Martin & Associates



221 Bannock Drive,Hamilton Twp, OH 45039
$430,000
- 3 Beds
- 3 Baths
- 3,120 sq. ft.
- Single family
- Active
Listed by:kimberly mansfield
Office:keller williams advisors
MLS#:1847289
Source:OH_CINCY
Price summary
- Price:$430,000
- Price per sq. ft.:$137.82
- Monthly HOA dues:$33.33
About this home
Beautiful 3 bdrm 2.5 bath home w/finished lower level offers incredible curb appeal & spacious layout designed for modern living*2 story entry welcomes you w/warmth & style*1st flr office provides a dedicated workspace, while add'l flex space may serve as a formal dining rm, living rm, or 2nd home office perfect for today's versatile needs*family rm w/cozy fireplace flows into updtd kitchen W/granite tops, stainless appliances, & counter seating*sunlit morning rm ideal for casual dining & enjoying backyard views*pacious primary ste boasts w/adjoining bath/walk-in closet*lrg 2ndary bdrms offer comfort & convenience*finished LL rec rm for entertainment, fitness, or relaxation*enjoy outdoor living on the lrg rear deck & patio w/hot tub perfect for hosting gatherings or unwinding in your private retreat NEW sump pump & LL carpet'25; hall bath'24, furnace '22; kitchen update, windows, sliding door '21; H20 heater & softener '19; roof '13
Contact an agent
Home facts
- Year built:2003
- Listing Id #:1847289
- Added:37 day(s) ago
- Updated:August 15, 2025 at 02:21 PM
Rooms and interior
- Bedrooms:3
- Total bathrooms:3
- Full bathrooms:2
- Half bathrooms:1
- Living area:3,120 sq. ft.
Heating and cooling
- Cooling:Ceiling Fans, Central Air
- Heating:Gas
Structure and exterior
- Roof:Shingle
- Year built:2003
- Building area:3,120 sq. ft.
- Lot area:0.14 Acres
Utilities
- Water:Public
- Sewer:Public Sewer
Finances and disclosures
- Price:$430,000
- Price per sq. ft.:$137.82
New listings near 221 Bannock Drive
- New
 $385,000Active4 beds 3 baths1,856 sq. ft.
$385,000Active4 beds 3 baths1,856 sq. ft.7873 Ellington Court, Hamilton Twp, OH 45039
MLS# 1850773Listed by: KELLER WILLIAMS COMMUNITY PART - New
 $2,550,000Active5 beds 4 baths6,160 sq. ft.
$2,550,000Active5 beds 4 baths6,160 sq. ft.8810 Schlottman Road, Hamilton Twp, OH 45039
MLS# 1851237Listed by: EXP REALTY - New
 $319,900Active3 beds 2 baths1,640 sq. ft.
$319,900Active3 beds 2 baths1,640 sq. ft.7608 Ohara Drive, Hamilton Twp, OH 45152
MLS# 1851211Listed by: KELLER WILLIAMS ADVISORS - New
 $529,500Active4 beds 4 baths3,746 sq. ft.
$529,500Active4 beds 4 baths3,746 sq. ft.7569 Macaulay Boulevard, Hamilton Twp, OH 45039
MLS# 1851053Listed by: COMEY & SHEPHERD - New
 $295,000Active2 beds 2 baths
$295,000Active2 beds 2 baths1568 Shadowood Trail, Hamilton Twp, OH 45039
MLS# 1850939Listed by: KELLER WILLIAMS PINNACLE GROUP - New
 $426,000Active5 beds 3 baths3,156 sq. ft.
$426,000Active5 beds 3 baths3,156 sq. ft.161 Arbor Glen Court, Hamilton Twp, OH 45039
MLS# 1850901Listed by: COMEY & SHEPHERD - New
 $489,900Active4 beds 3 baths
$489,900Active4 beds 3 baths1870 Ford Road, Hamilton Twp, OH 45152
MLS# 1850943Listed by: WALKER REAL ESTATE ADVISORS - New
 $400,000Active3 beds 3 baths2,399 sq. ft.
$400,000Active3 beds 3 baths2,399 sq. ft.8339 Maineville Road, Hamilton Twp, OH 45039
MLS# 1850670Listed by: OPENDOOR BROKERAGE LLC - New
 $350,000Active4 beds 3 baths1,828 sq. ft.
$350,000Active4 beds 3 baths1,828 sq. ft.5247 Crested Owl Court, Hamilton Twp, OH 45152
MLS# 1850885Listed by: COLDWELL BANKER REALTY, ANDERS - New
 $649,900Active17.2 Acres
$649,900Active17.2 Acres0 Sibcy Road, Hamilton Twp, OH 45039
MLS# 1850377Listed by: KELLER WILLIAMS SEVEN HILLS RE
