792 Oak Forest Drive, Hamilton Twp, OH 45152
Local realty services provided by:ERA Real Solutions Realty
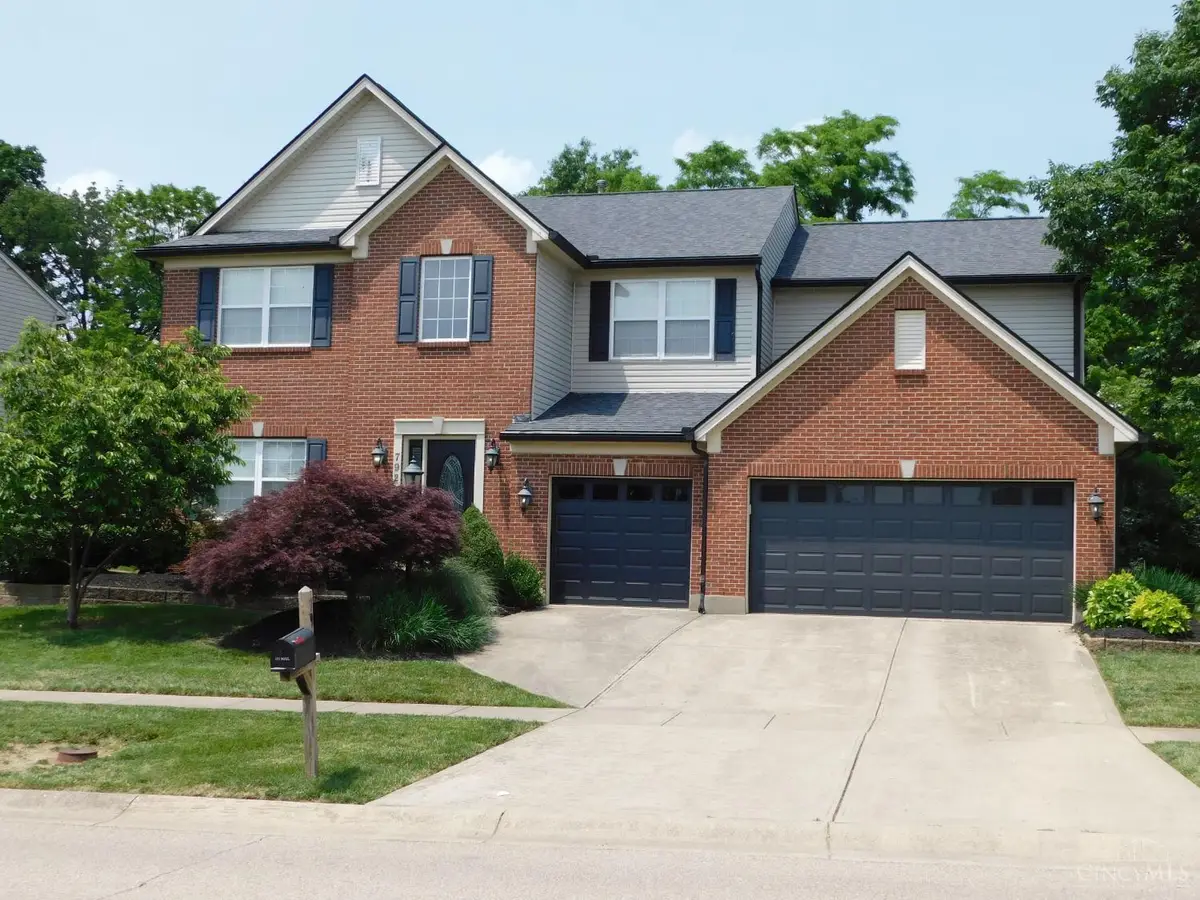

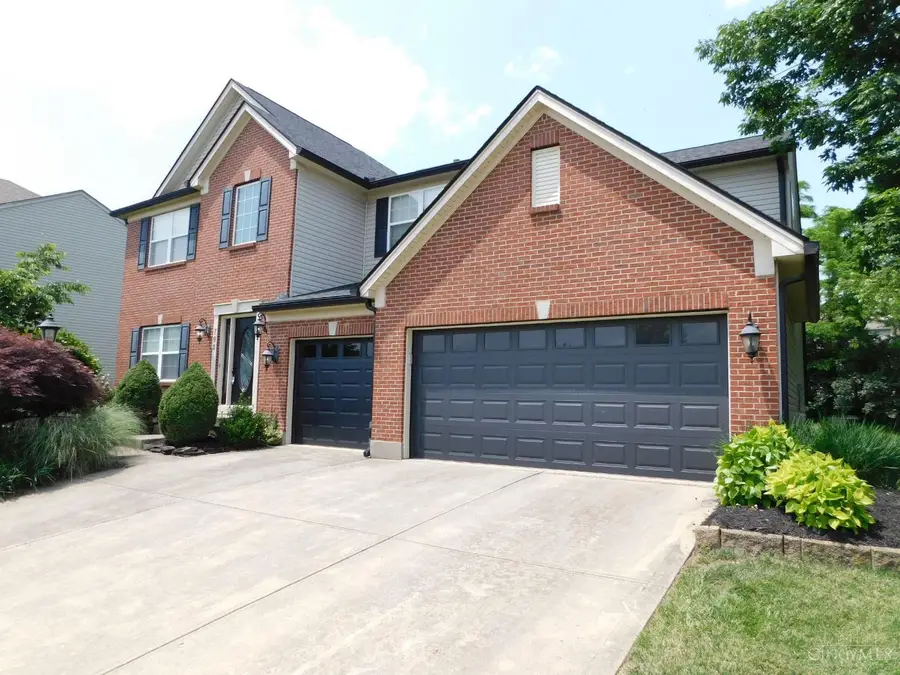
792 Oak Forest Drive,Hamilton Twp, OH 45152
$499,500
- 4 Beds
- 3 Baths
- 3,471 sq. ft.
- Single family
- Active
Listed by:jeff house
Office:homeriver group
MLS#:1843700
Source:OH_CINCY
Price summary
- Price:$499,500
- Price per sq. ft.:$143.91
- Monthly HOA dues:$43.75
About this home
Welcome Home to your move in ready Executive Residence in desirable Thornton Grove Estates Subdvn. Min to Kings Island,I-71, Mason/Fields Ertle shopping. Two-story Foyer w/large open Loft. 1st fl features: 9ft ceilings, large living/dinning area, cozy gas fireplace in family room open to the Breakfast area and Gourmet Kitchen. Private office/study end of hall makes quiet yet connected work space for remote workers. Upstairs boast large open loft area. Spacious Master Suite with cathedral ceilings (w/2 walk in closets) offers a get away from the rest of the activity in your home. Melt your stress away in the jetted tub just steps through the French doors off of your master suite into Mstr Bath. Top off 2nd floor with 3 more bedrooms & another full bath, plenty of room for family and guests. Well maintained w/lots new/recent updates: Flooring, paint, appliances,hardware,faucets,sinks,blinds etc. Full unfinished bsmt w/bth rough in waiting your personal touches for addl living space.
Contact an agent
Home facts
- Year built:2002
- Listing Id #:1843700
- Added:61 day(s) ago
- Updated:August 15, 2025 at 02:10 PM
Rooms and interior
- Bedrooms:4
- Total bathrooms:3
- Full bathrooms:2
- Half bathrooms:1
- Living area:3,471 sq. ft.
Heating and cooling
- Cooling:Central Air
- Heating:Forced Air, Gas
Structure and exterior
- Roof:Shingle
- Year built:2002
- Building area:3,471 sq. ft.
- Lot area:0.31 Acres
Utilities
- Water:Public
- Sewer:Public Sewer
Finances and disclosures
- Price:$499,500
- Price per sq. ft.:$143.91
New listings near 792 Oak Forest Drive
- New
 $385,000Active4 beds 3 baths1,856 sq. ft.
$385,000Active4 beds 3 baths1,856 sq. ft.7873 Ellington Court, Hamilton Twp, OH 45039
MLS# 1850773Listed by: KELLER WILLIAMS COMMUNITY PART - New
 $2,550,000Active5 beds 4 baths6,160 sq. ft.
$2,550,000Active5 beds 4 baths6,160 sq. ft.8810 Schlottman Road, Hamilton Twp, OH 45039
MLS# 1851237Listed by: EXP REALTY - New
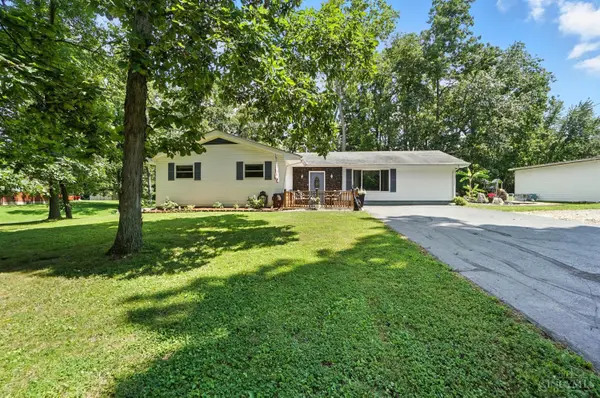 $319,900Active3 beds 2 baths1,640 sq. ft.
$319,900Active3 beds 2 baths1,640 sq. ft.7608 Ohara Drive, Hamilton Twp, OH 45152
MLS# 1851211Listed by: KELLER WILLIAMS ADVISORS - New
 $529,500Active4 beds 4 baths3,746 sq. ft.
$529,500Active4 beds 4 baths3,746 sq. ft.7569 Macaulay Boulevard, Hamilton Twp, OH 45039
MLS# 1851053Listed by: COMEY & SHEPHERD - New
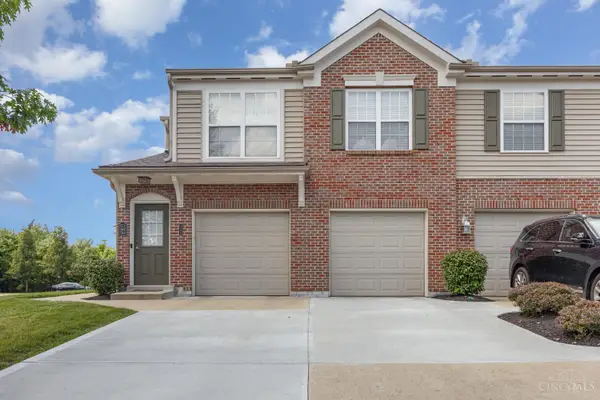 $295,000Active2 beds 2 baths
$295,000Active2 beds 2 baths1568 Shadowood Trail, Hamilton Twp, OH 45039
MLS# 1850939Listed by: KELLER WILLIAMS PINNACLE GROUP - New
 $426,000Active5 beds 3 baths3,156 sq. ft.
$426,000Active5 beds 3 baths3,156 sq. ft.161 Arbor Glen Court, Hamilton Twp, OH 45039
MLS# 1850901Listed by: COMEY & SHEPHERD - New
 $489,900Active4 beds 3 baths
$489,900Active4 beds 3 baths1870 Ford Road, Hamilton Twp, OH 45152
MLS# 1850943Listed by: WALKER REAL ESTATE ADVISORS - New
 $400,000Active3 beds 3 baths2,399 sq. ft.
$400,000Active3 beds 3 baths2,399 sq. ft.8339 Maineville Road, Hamilton Twp, OH 45039
MLS# 1850670Listed by: OPENDOOR BROKERAGE LLC - New
 $350,000Active4 beds 3 baths1,828 sq. ft.
$350,000Active4 beds 3 baths1,828 sq. ft.5247 Crested Owl Court, Hamilton Twp, OH 45152
MLS# 1850885Listed by: COLDWELL BANKER REALTY, ANDERS - New
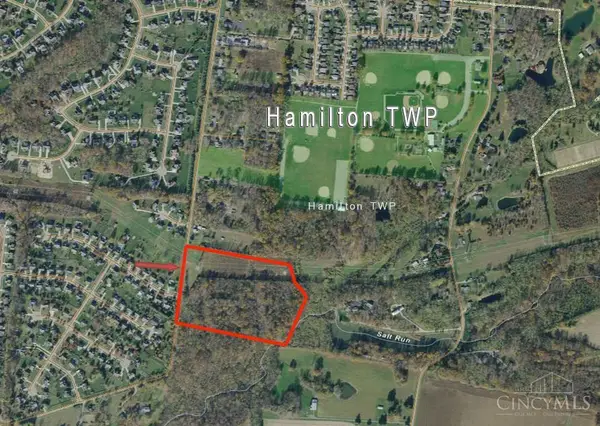 $649,900Active17.2 Acres
$649,900Active17.2 Acres0 Sibcy Road, Hamilton Twp, OH 45039
MLS# 1850377Listed by: KELLER WILLIAMS SEVEN HILLS RE
